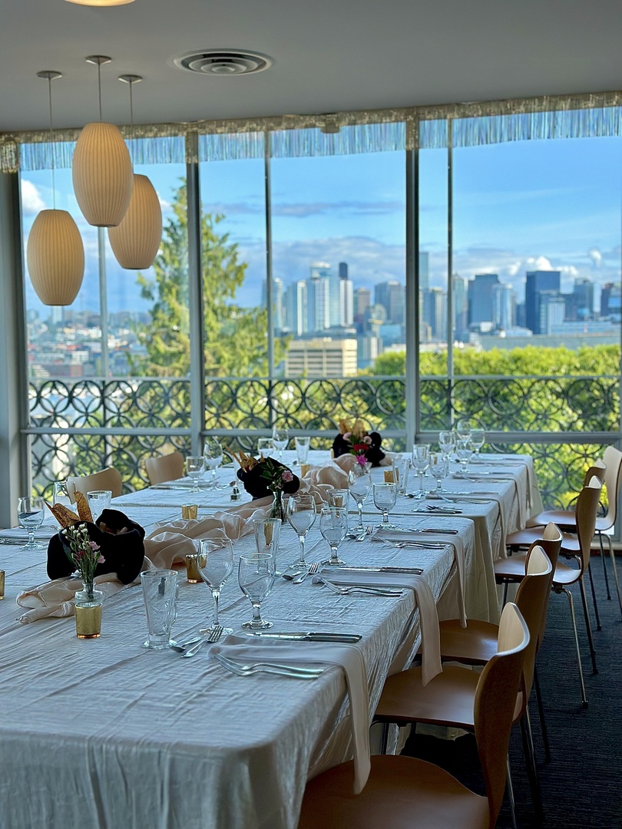
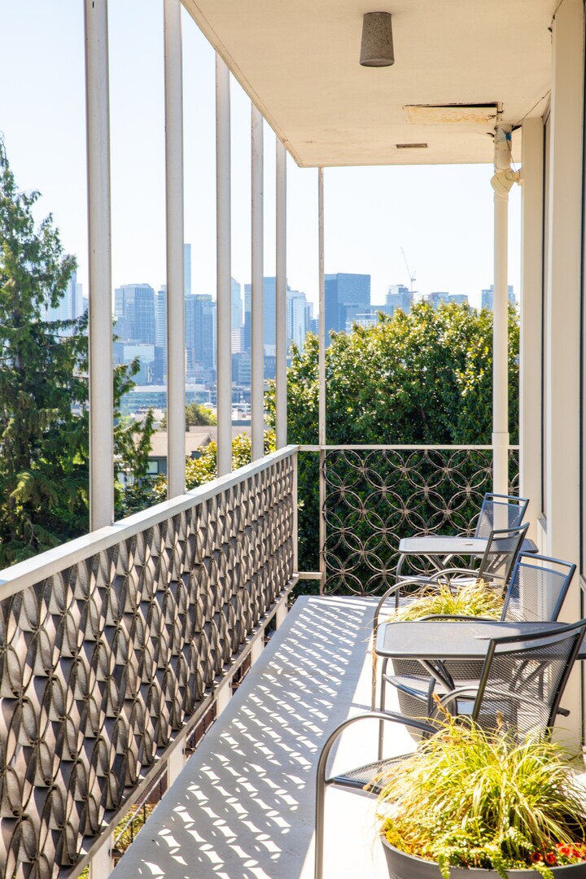
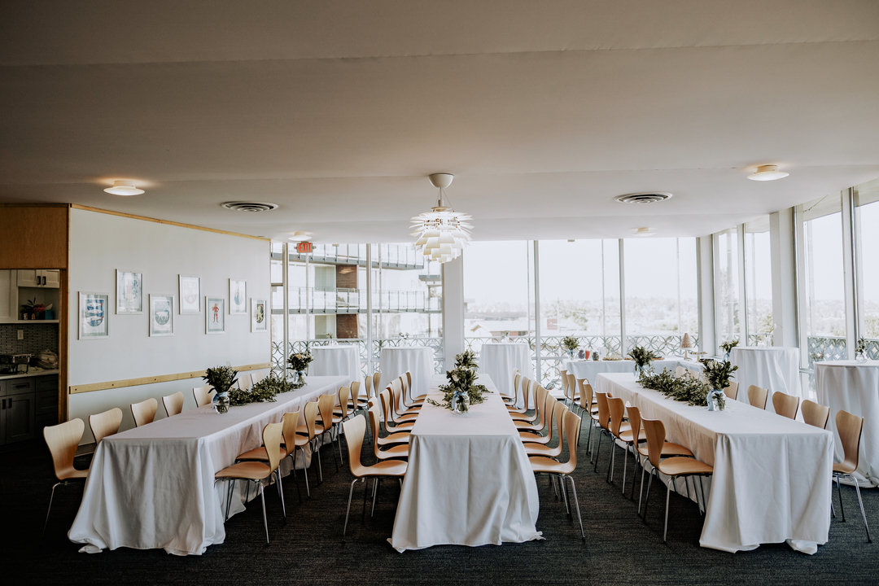
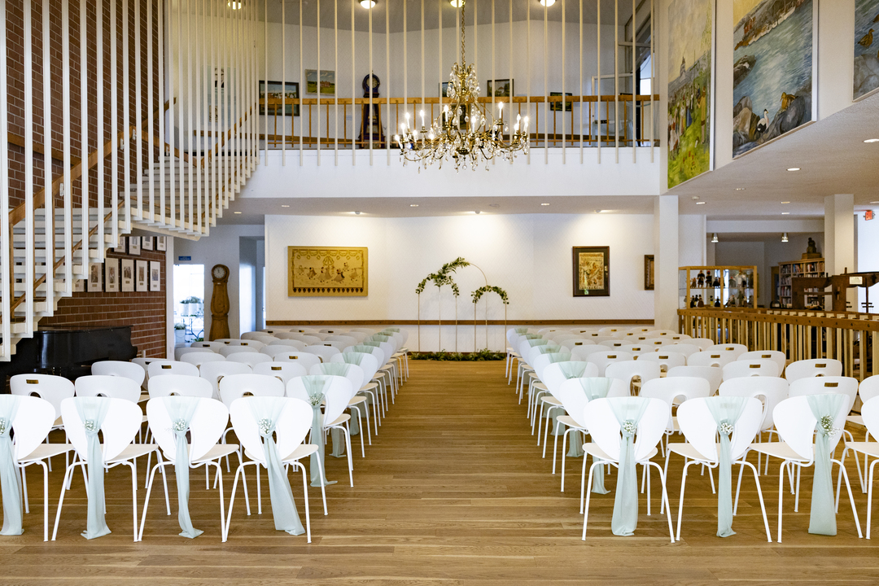
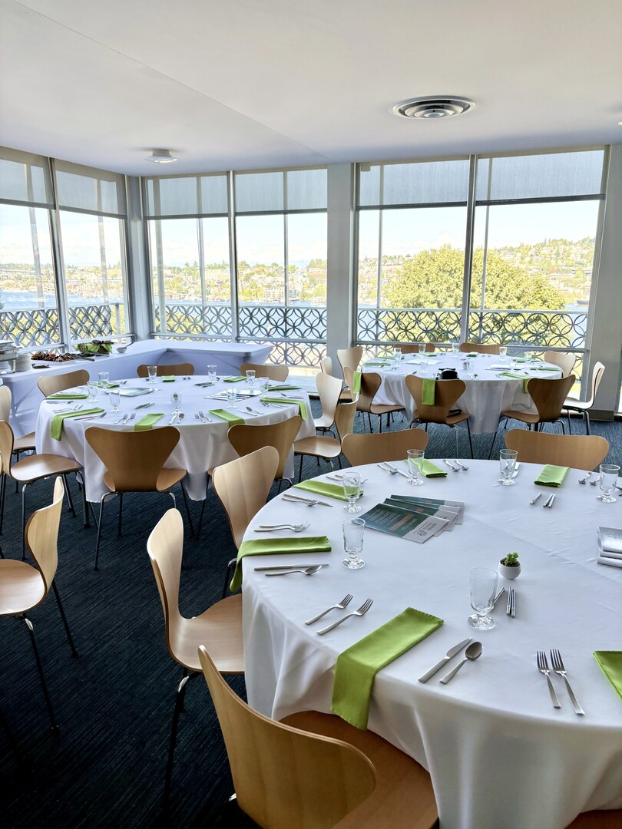
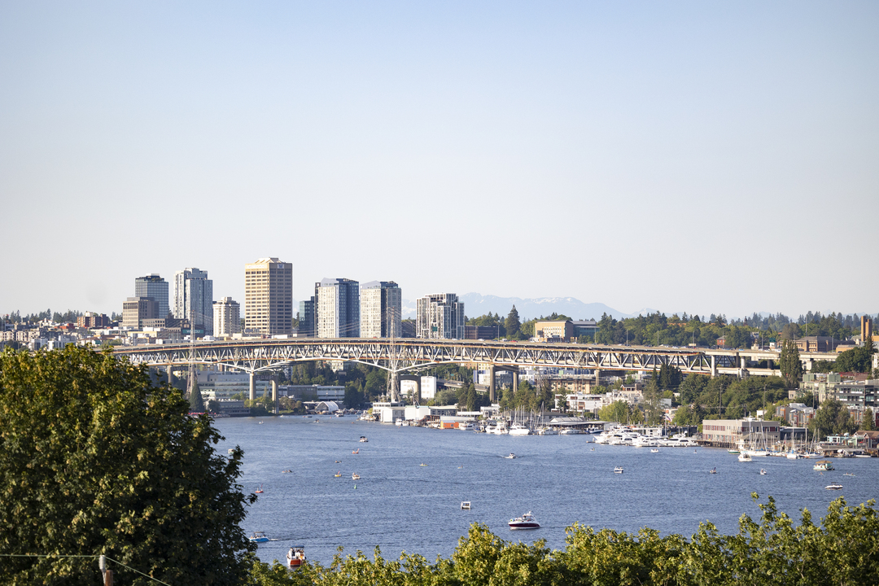

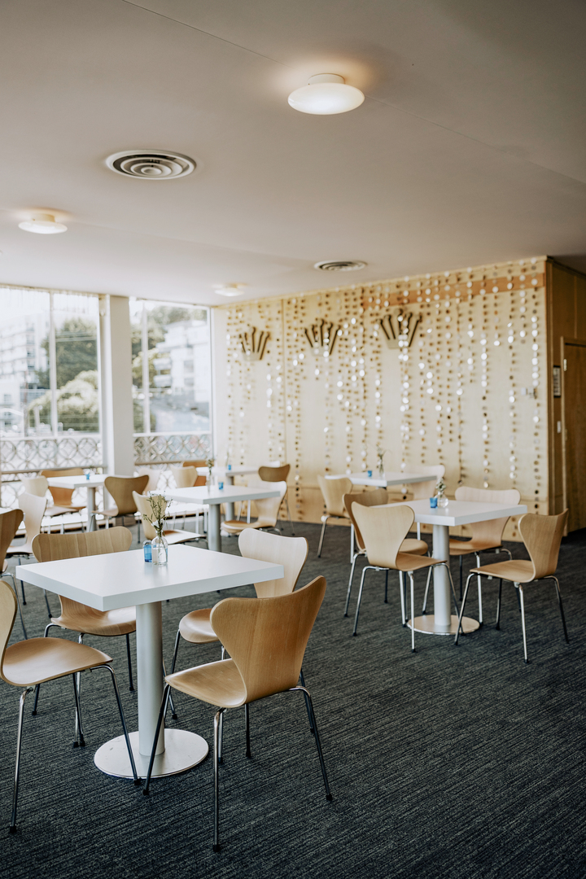






Swedish Club
1920 Dexter Ave N, Seattle, WA
350 Capacity
$600 to $3,500 / Event
Perched above Lake Union, The Swedish Club is a midcentury modern venue with breathtaking waterfront views. Just minutes from downtown Seattle, the Club offers three levels of flexible event space designed for weddings, receptions, and celebrations of all kinds. Say your vows in the elegant lobby with chandelier and staircase, host cocktails in the top-floor lounge with full bar and wraparound patio, or celebrate in the spacious lower hall with full kitchen. Smaller meeting rooms are also available for corporate gatherings. With 110+ free parking spaces, included setup, and seamless amenities, The Swedish Club makes every event unforgettable.
Event Pricing
3 Crowns Dining Room
10 - 100 people
$1,000 - $2,500
per event
3 Crowns Lounge
5 - 40 people
$950 - $1,800
per event
Viking Room
5 - 40 people
$360 - $750
per event
Svea Room
5 - 60 people
$600 - $1,350
per event
Lobby
100 people max
$1,000 per event
Library
15 people max
$150 per hour
Stockholm Hall
350 people max
$1,500 - $3,500
per event
Event Spaces
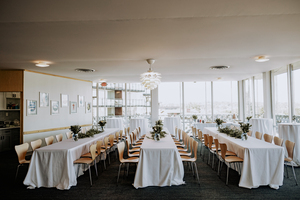
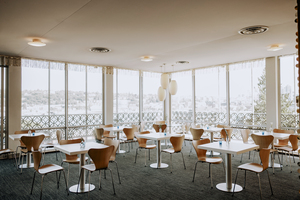
Restaurant/Lounge
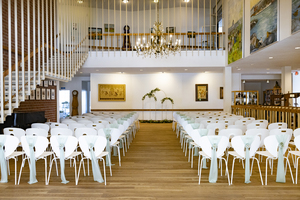
General Event Space
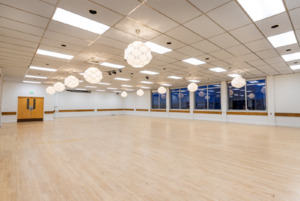
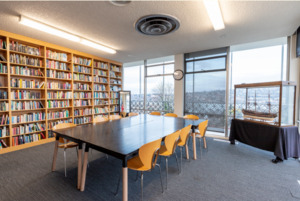
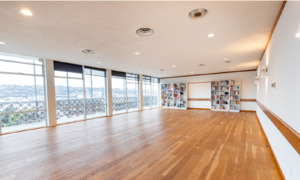
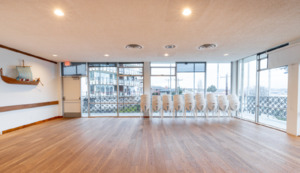
Additional Info
Neighborhood
Venue Types
Amenities
- ADA/ACA Accessible
- Full Bar/Lounge
- Fully Equipped Kitchen
- Outside Catering Allowed
- Waterfront
- Waterview
- Wireless Internet/Wi-Fi
Features
- Max Number of People for an Event: 350
- Number of Event/Function Spaces: 7
- Special Features: -Panoramic Lake Union and downtown views -Tables, chairs, and setup included -110+ free parking spaces -Central, easy-to-access location -Outdoor patio and complimentary Wi-Fi -Midcentury-modern design with cultural legacy
- Total Meeting Room Space (Square Feet): 7,670