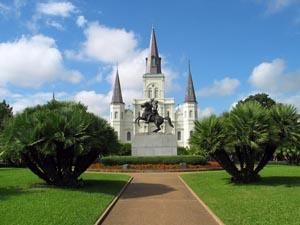Event Venues & Vendors near New Orleans, LA

Jackson Square, the French Quarter, the rhythm of jazz and zydeco, the aroma of rice and beans, sipping coffee and munching beignets at Cafe Du Monde, discovering hidden courtyard gardens bordered by wrought-iron fences and more. New Orleans is an iconic destination favored by conference and meeting planners everywhere. From modern hotels and conference facilities to charming B&Bs, New Orleans can play host to your corporate meeting or social event.
Your guests can enjoy historic accomodations at the Hotel Maison de Ville and the Soniat House. Culinary pleasures abound in this historic city. Cajun and creole cooking flavors await to be discovered. Shop the Farner's Market for hot sauces and spices. Grab a muffaletta or some spicy jambalaya. Discover the confluence of Spanish and French cultures that is the magic of New Orleans! Visit New Orleans Tourism today.















