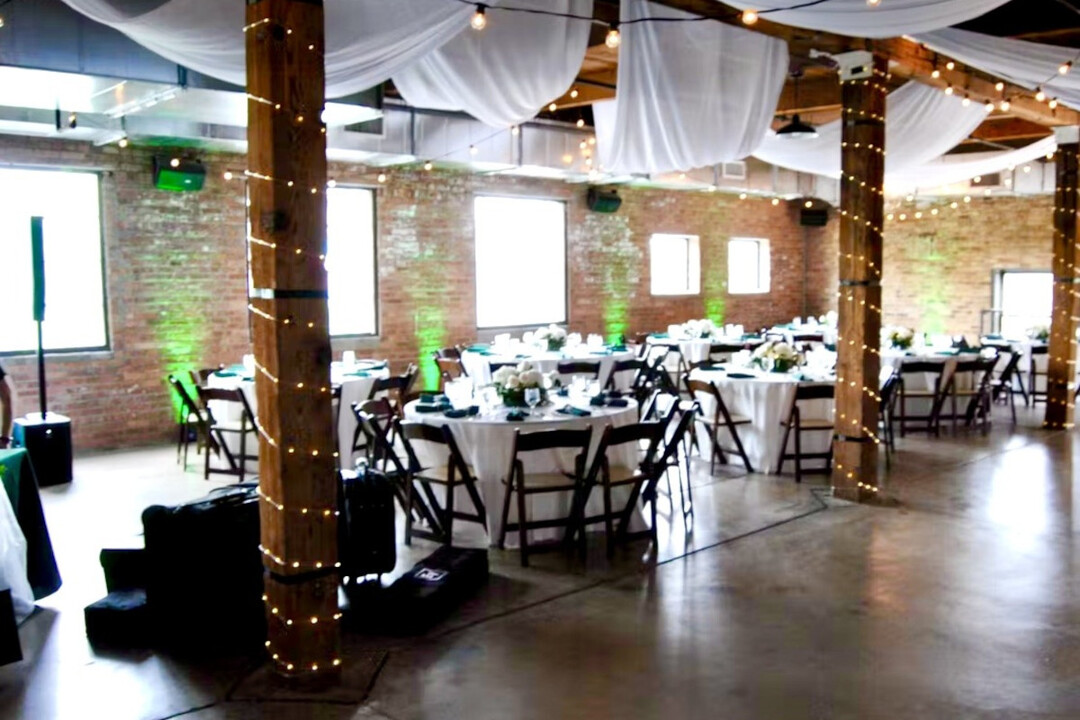
Candlelite Chicago Lincoln Park
1501 N Kingsbury Street, Chicago, IL
300 Capacity
$1,200 to $2,750 for 50 Guests
With 14ft ceilings, century-old natural timbers, exposed Chicago brick, and expansive windows that fill the room with natural light, this warm and inviting event space is a must-see. It provides a stunning backdrop for gatherings of all kinds, whether hosting a wedding, curating an art gallery with engaging activations or a lively celebration.
The space rental includes 20 - 72" round tables, 10 high-top tables and 200 chairs, with linens. A projection screen, theater lighting, and up lights enhance the ambiance, making it perfect for elegant evening events, presentations and performances. A full-service restaurant and bar, in-house catering, and exceptional service ensure an unforgettable experience - all in an easily accessible Lincoln Park location.
Event Pricing
Meal Packages
300 people max
$24 - $55
per person
Event Spaces

Additional Info
Neighborhood
Venue Types
Amenities
- Fully Equipped Kitchen
- On-Site Catering Service
- Outdoor Function Area
- Outside Catering Allowed
- Wireless Internet/Wi-Fi
Features
- Max Number of People for an Event: 300
- Number of Event/Function Spaces: 8