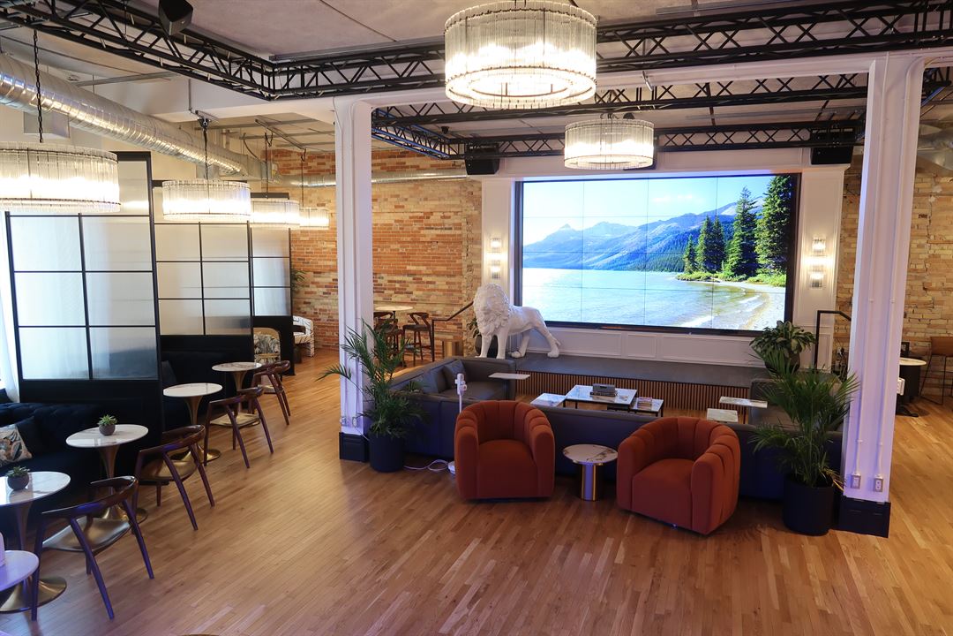
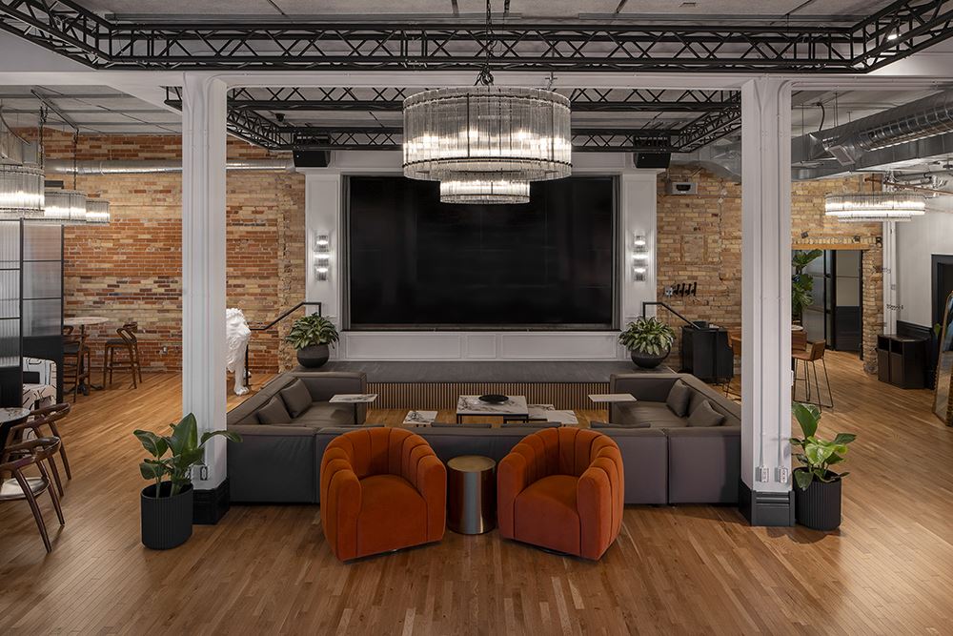
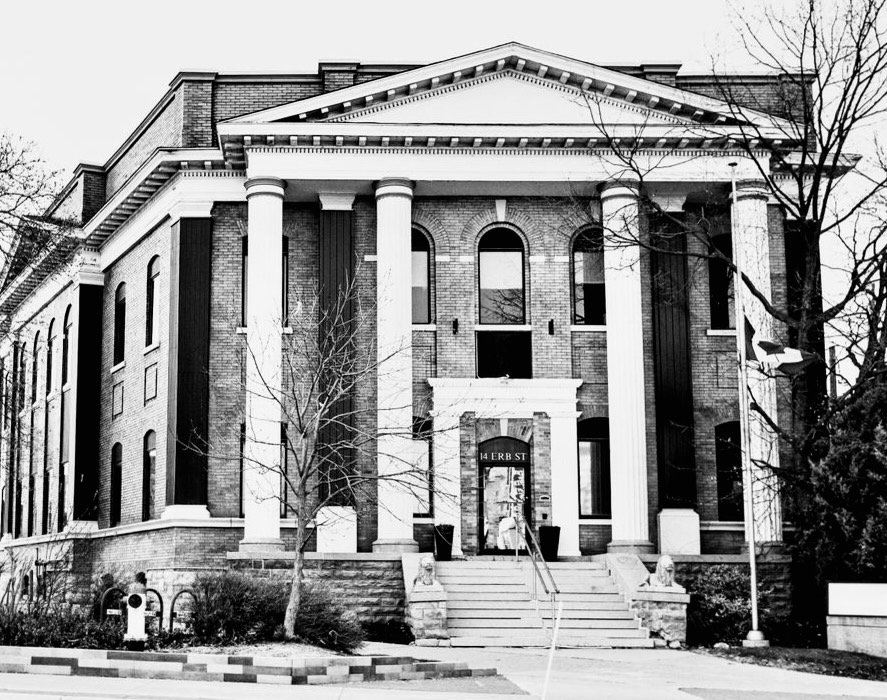
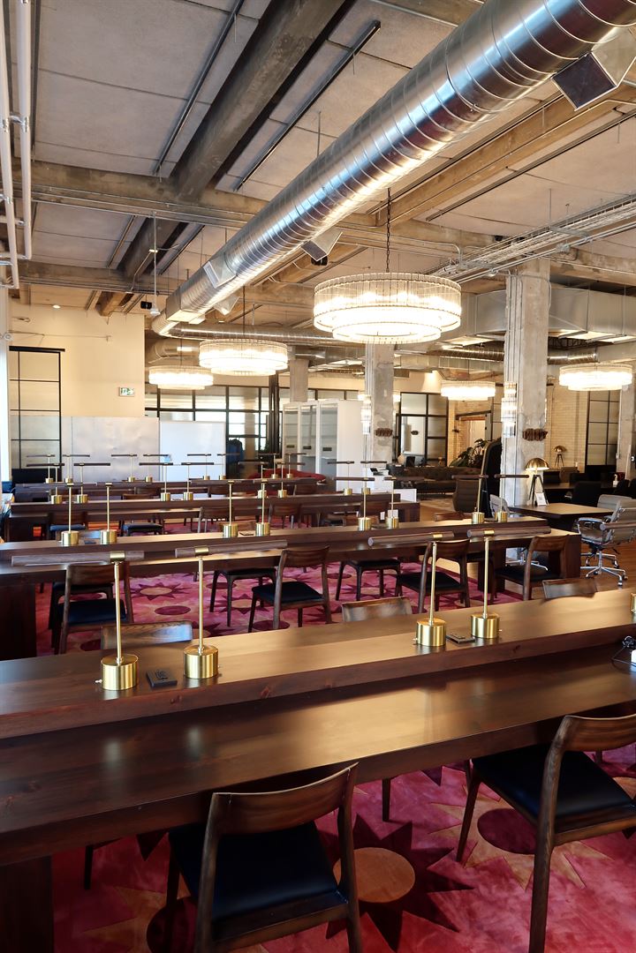
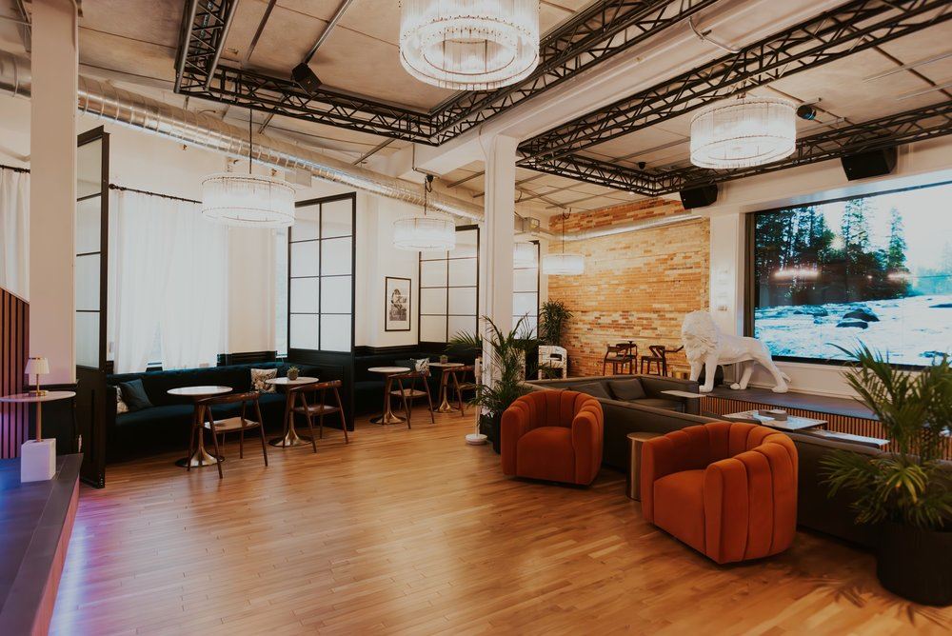



























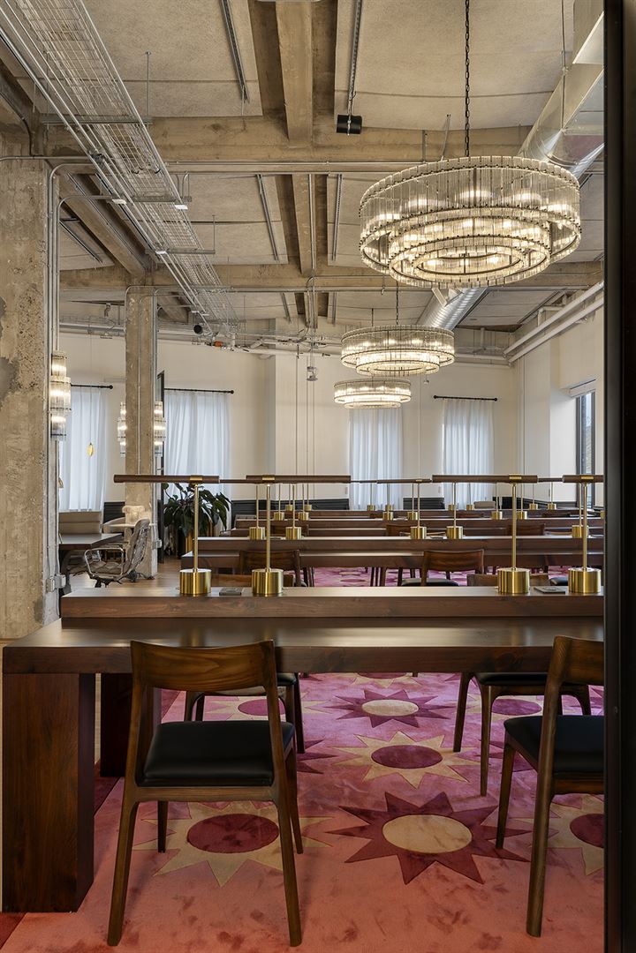
Den 1880
14 Erb St. W, Waterloo, ON
200 Capacity
$1,200 to $7,500 / Meeting
Den 1880 offers a design forward, historic, backdrop for many occasions and uses. We provide the stage and space to help bring your visions to life and create memorable experiences for you and your guests.
Social Gatherings: Experience unforgettable moments with our exclusive spaces, perfect for team-building events, intimate dinner gatherings, milestone celebrations, and more.
Corporate Events: From Annual General Meetings and pivotal sales discussions to product launches - we provide the perfect setting for all your corporate events.
Workshops & Seminars: Whether you're planning a workshop, masterclass, or seminar, we offer the ideal venue to suit your needs. Get in touch to transform your vision into reality with our support.
A historic building with a modern spirit, located in the heart of Waterloo, Ontario.
Den 1880 provides a design forward, historic, backdrop for many occasions and uses. We offer the stage and space to help bring your visions to life and create memorable experiences for you and your guests.
With a variety of different sized rooms, you’ll be sure to find the space that’s perfect for your next meeting.
Event Pricing
Meeting & Board Rooms
25 people max
$50 - $700
per event
Corporate Events & Private Parties
150 people max
$1,200 - $7,500
per event
Event Spaces
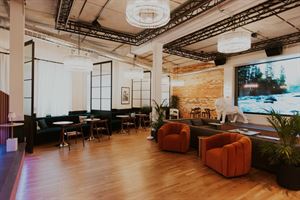
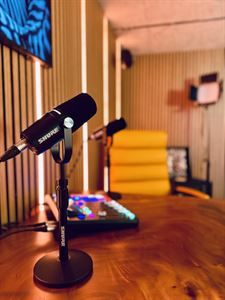
General Event Space







Additional Info
Venue Types
Amenities
- ADA/ACA Accessible
- Full Bar/Lounge
- Fully Equipped Kitchen
- Outside Catering Allowed
- Wireless Internet/Wi-Fi
Features
- Max Number of People for an Event: 200
- Number of Event/Function Spaces: 5
- Special Features: Custom theatre with stadium seating, fully furnished, stunning decor,
- Total Meeting Room Space (Square Meters): 650.3
- Year Renovated: 2023