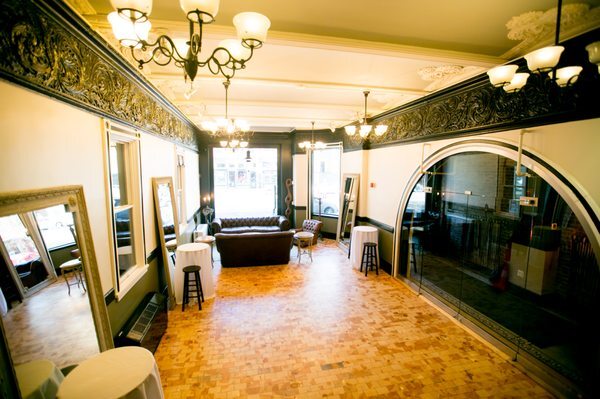
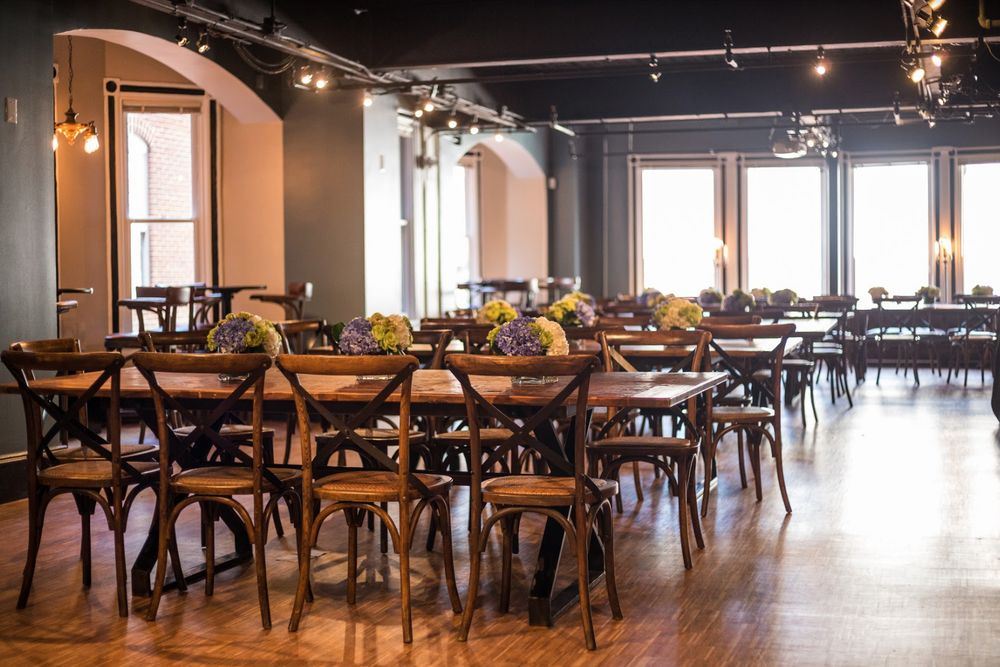
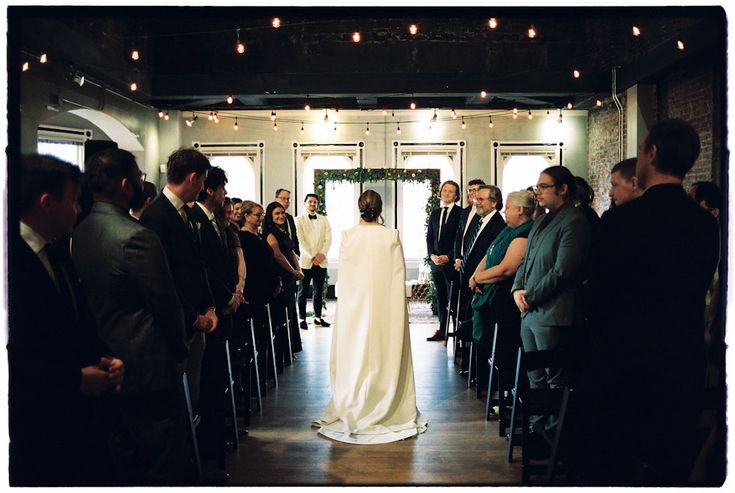
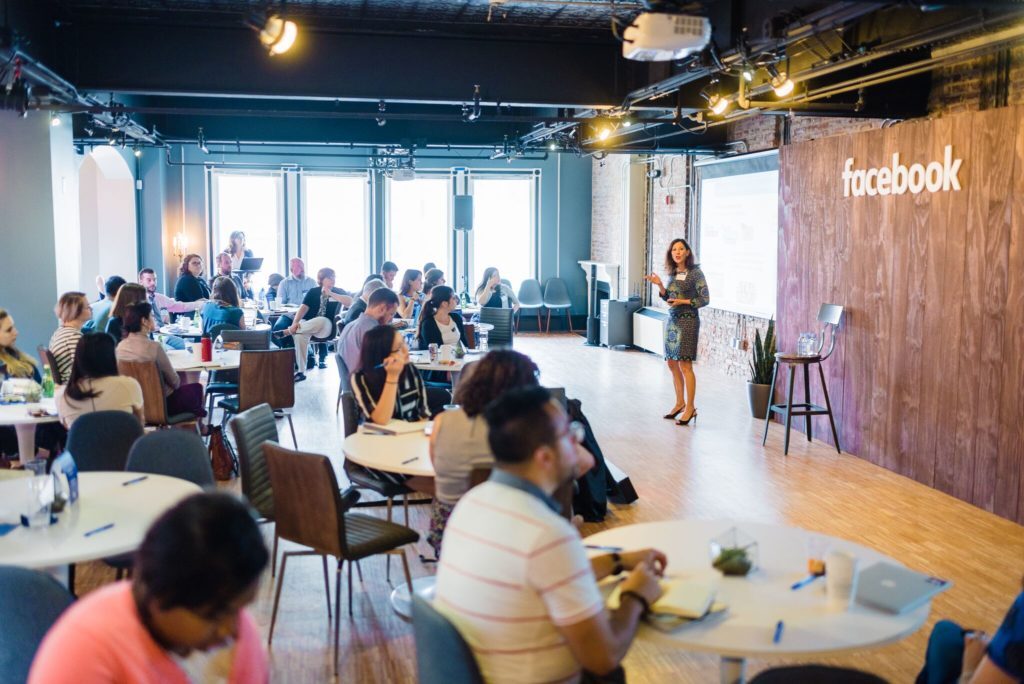
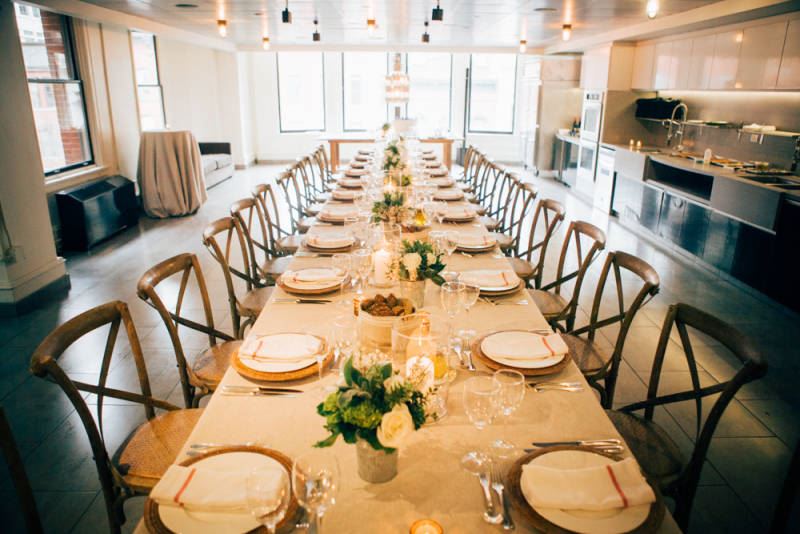



















The National Union Building
918 F Street Northwest, Washington, DC
750 Capacity
$1,500 to $11,250 for 50 Guests
Discover a stunning event haven at the National Union Building, boasting 28,000 square feet of exquisitely designed spaces. From intimate gatherings to grand receptions and conferences, our versatile venue adapts to your vision. Eleven spacious, private rooms offer boundless layout possibilities and are available for individual or combined rentals. The unique allure of our basement speakeasy adds a distinctive touch, solidifying the National Union Building as one of D.C.'s premier and unforgettable event destinations.
Whether hosting a small affair or a large-scale conference, our flexible spaces and timeless charm create the perfect backdrop for any occasion. Elevate your event experience at the heart of the nation's capital. With state-of-the-art amenities and a dedicated events team, we ensure your event is seamless and unforgettable from start to finish. Join us at the National Union Building, where every detail contributes to an extraordinary event experience.
National Union Building uses Social Tables, an event planning platform where you can view and manage our event spaces with different style of set ups. Check out www.nationalunionbuildingdc.com/privateevents for more.
Learn more about our dedicated event-planning team at www.corsaircreative.com
Event Pricing
Venue Rental
750 people max
$1,500 - $10,000
per event
Inclusive Package
750 people max
$225 per person
Availability (Last updated 2/23)
Event Spaces
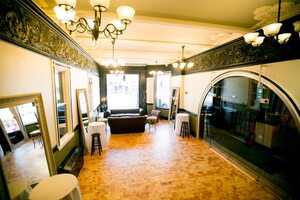
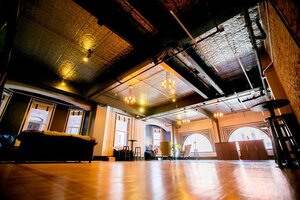
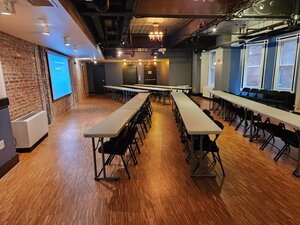
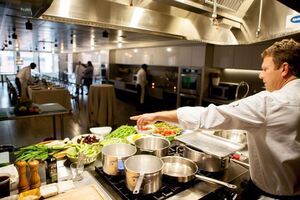
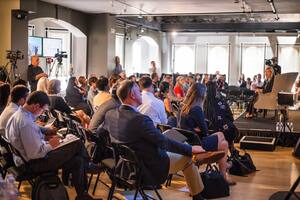
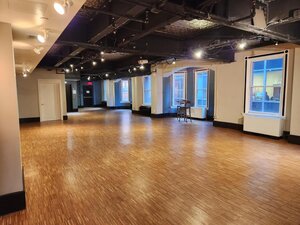
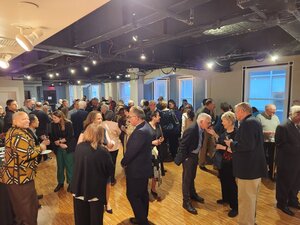
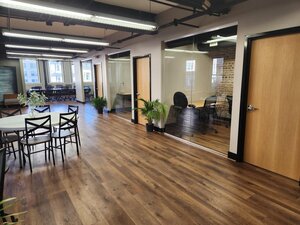
General Event Space
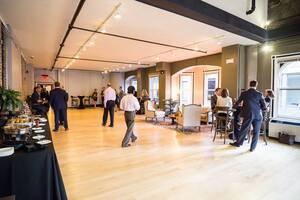
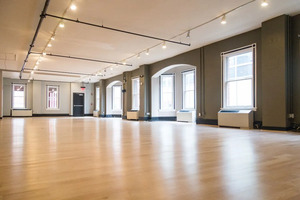
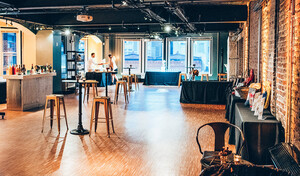
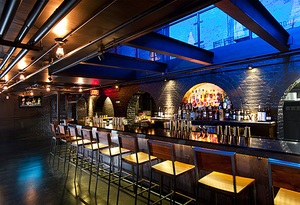
Recommendations
Our "go-to" special event space
— An Eventective User
from Washington, DC
We had a special company event here and it was great. From the small details to the catering option, it was great. The staff were so kind and felt like they were invested in our event too. Enjoyed the space and will absolutely use it as our "go-to" special event space.
Great space, and good communication!
— An Eventective User
This venue is a prime location near the White House (and the holiday market, in the winter months)! The space was perfect for our event. The contacts I spoke to at this venue always responded very quickly and were very willing to work with my student organization.
Additional Info
Neighborhood
Venue Types
Amenities
- ADA/ACA Accessible
- Full Bar/Lounge
- Fully Equipped Kitchen
- On-Site Catering Service
- Outside Catering Allowed
- Valet Parking
- Wireless Internet/Wi-Fi
Features
- Max Number of People for an Event: 750
- Number of Event/Function Spaces: 7
- Special Features: Seven stories | 27,000 rentable square feet The National Union Building is a historic building constructed in 1890 offering elegant, private event and entertainment spaces in downtown Washington, DC, at the center of the lively neighborhood of Chinatown
- Total Meeting Room Space (Square Feet): 27,000
- Year Renovated: 2024