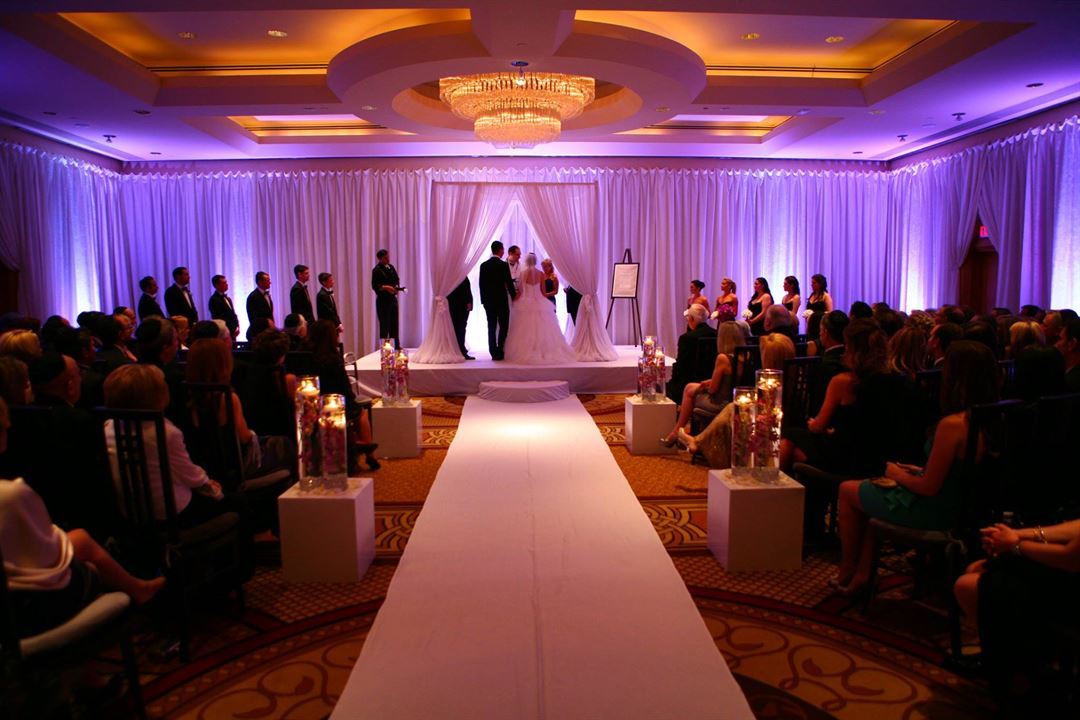
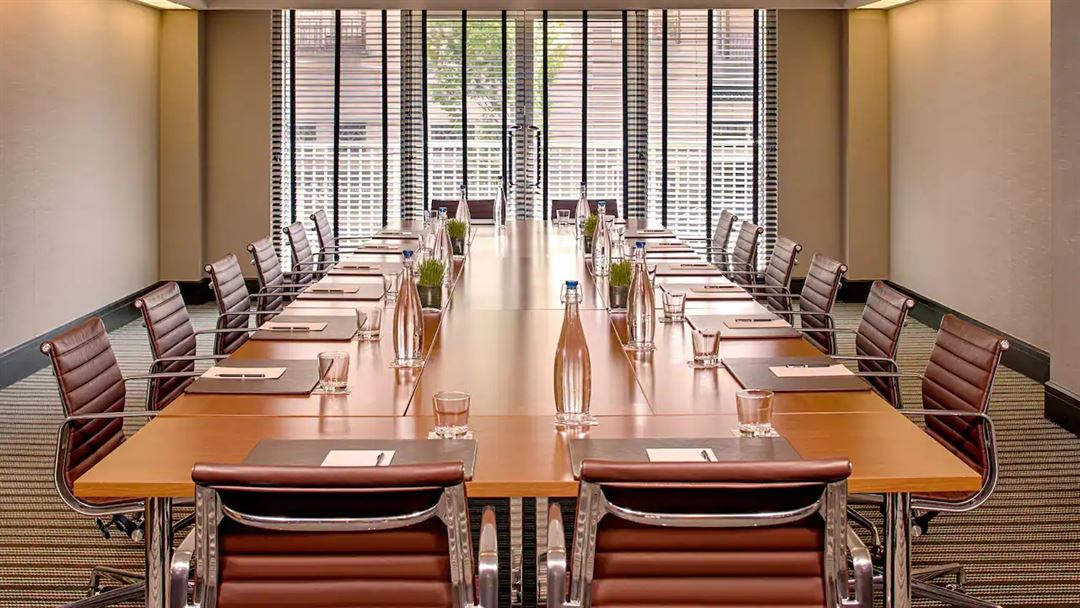
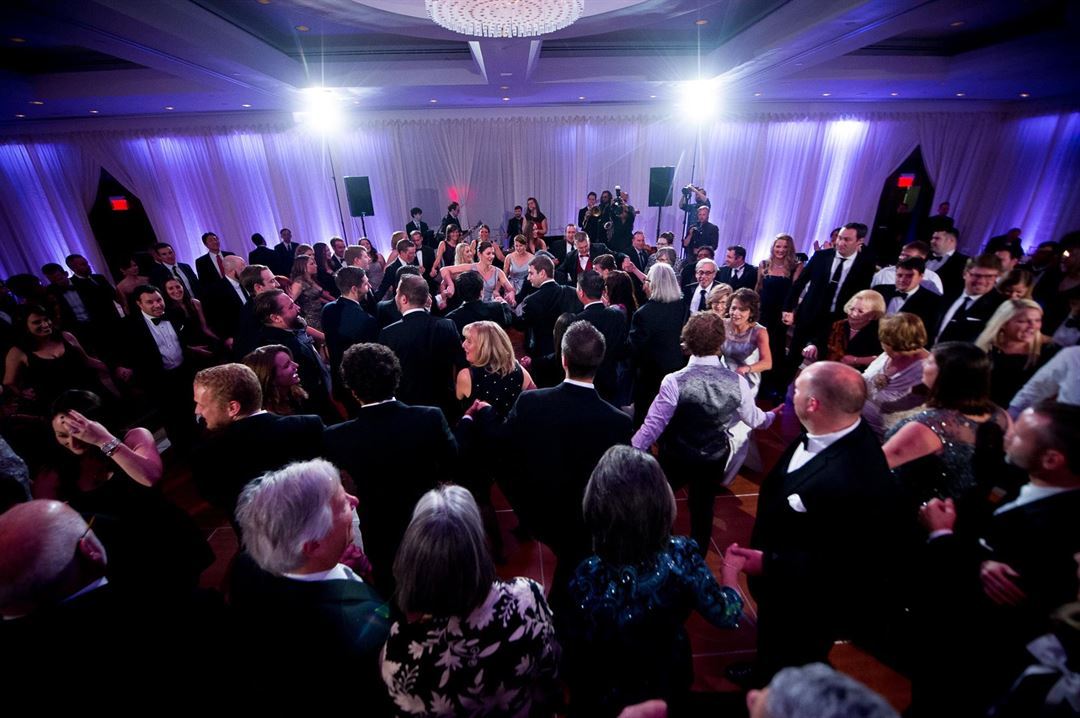
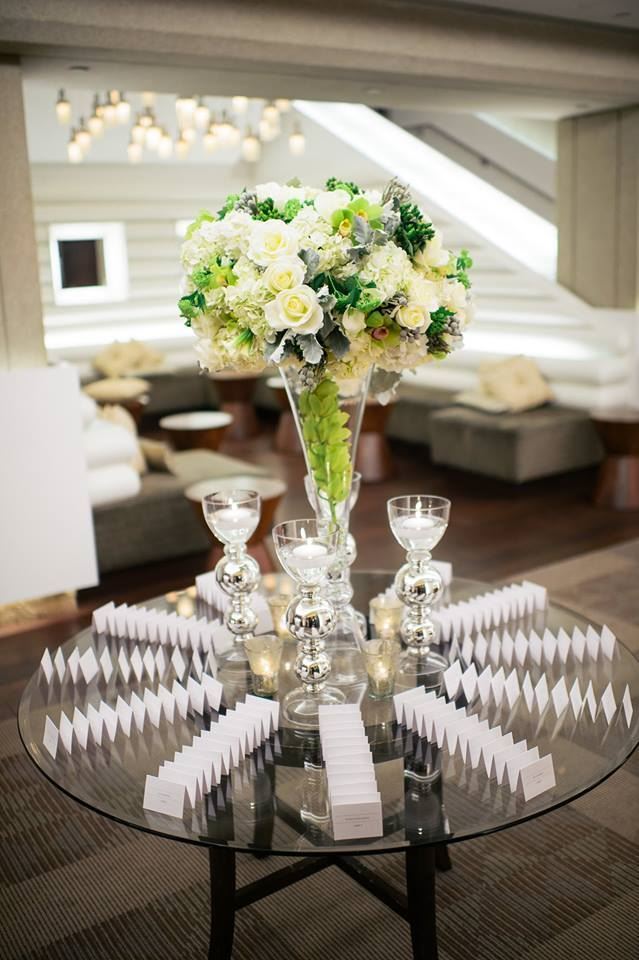
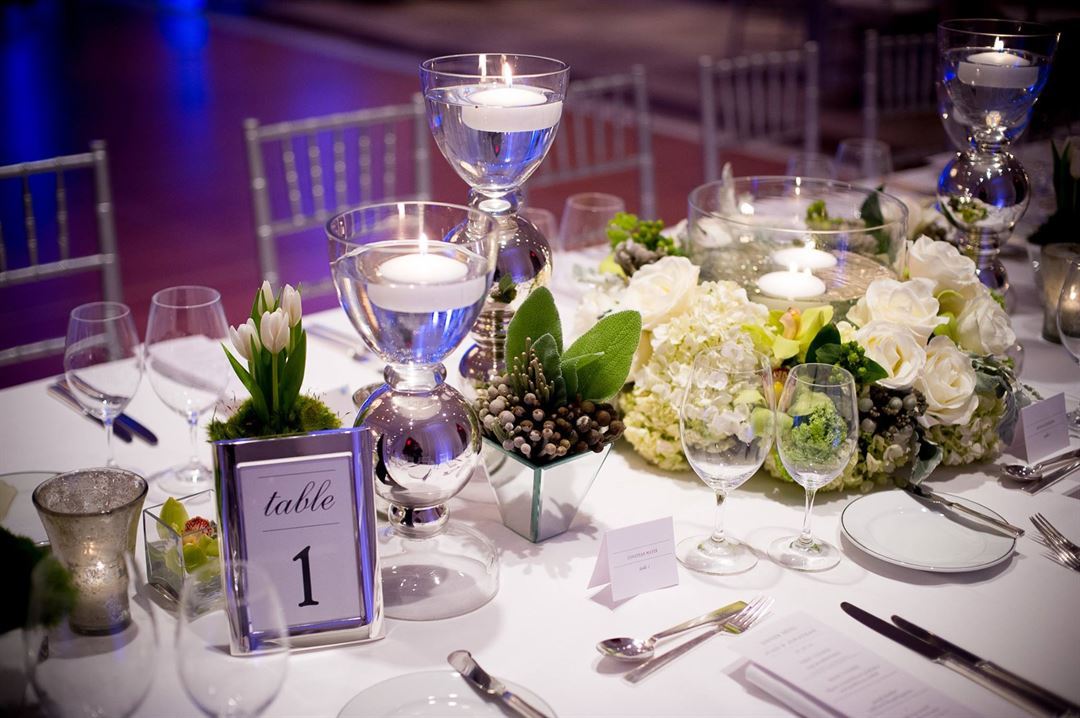














Park Hyatt Washington
1201 24th St NW, Washington, DC
450 Capacity
$9,250 for 50 Guests
Park Hyatt Washington combines dynamic modernism with classic American style that pays homage to the cultural and natural attributes of the nation’s capital. Park Hyatt Washington is warm, modern and comfortable, welcoming travelers from around the world with contemporary sophistication and glamour. Experience the finest meeting and banquet facilities in our recently redesigned event space. The hotel is ideally located in the fashionable West End Georgetown neighborhood, a few blocks from downtown businesses, Embassy Row, the Kennedy Center, Smithsonian Museums and national monuments. With a Tea Cellar offering rare and vintage tea selections, spa-inspired bathrooms, and an intimate spa room, Park Hyatt Washington offers guests a truly unique experience. A celebrated restaurant, the Blue Duck Tavern, invites guests and area residents to gather and celebrate in good taste by offering a welcoming, modern setting and menu selections focusing on the freshest ingredients available from regional purveyors.
Event Pricing
Breakfast Selections (starting at $39 per person)
5 - 300 people
$39 per person
Lunch Selections (starting at $52 per person)
5 - 300 people
$65 per person
Weddings
50 - 260 people
$185 per person
Dinner Selections (starting at $105 per person)
5 - 260 people
$105 per person
Event Spaces
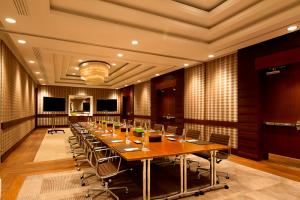
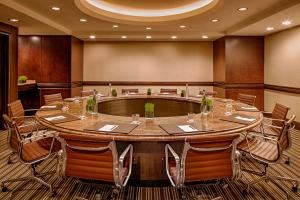
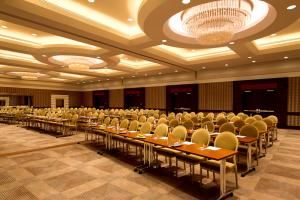
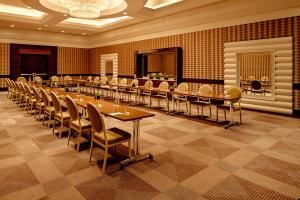
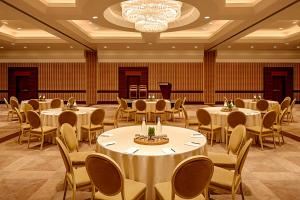
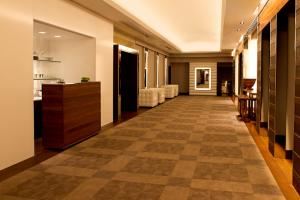
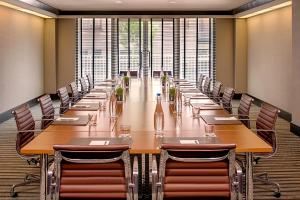
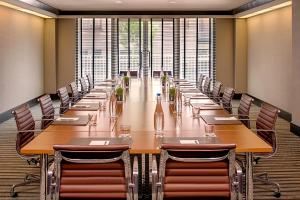
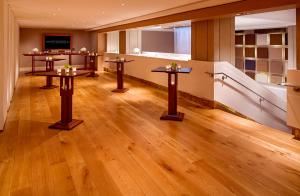
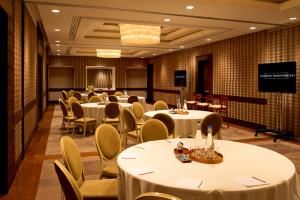
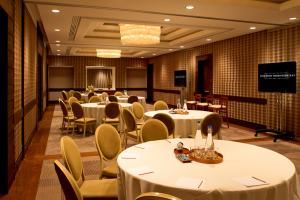
General Event Space
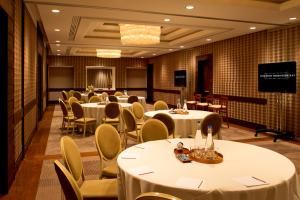
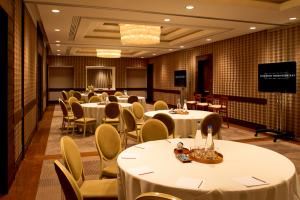
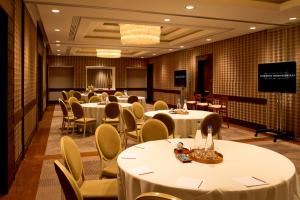
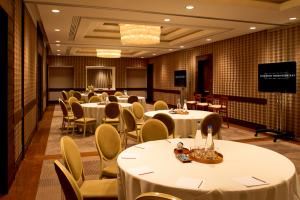
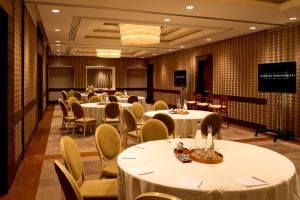
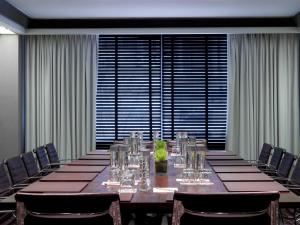
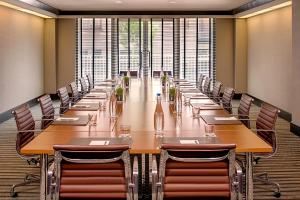
Additional Info
Neighborhood
Venue Types
Amenities
- ADA/ACA Accessible
- Full Bar/Lounge
- Indoor Pool
- On-Site Catering Service
- Valet Parking
- Wireless Internet/Wi-Fi
Features
- Max Number of People for an Event: 450
- Number of Event/Function Spaces: 11
- Special Features: Park Hyatt Washington completed an extensive renovation in the Fall of 2011, creating new function space that continues to celebrate and interpret ‘American artisanship’ in a sophisticated, modern manner.
- Total Meeting Room Space (Square Feet): 12,000
- Year Renovated: 2006