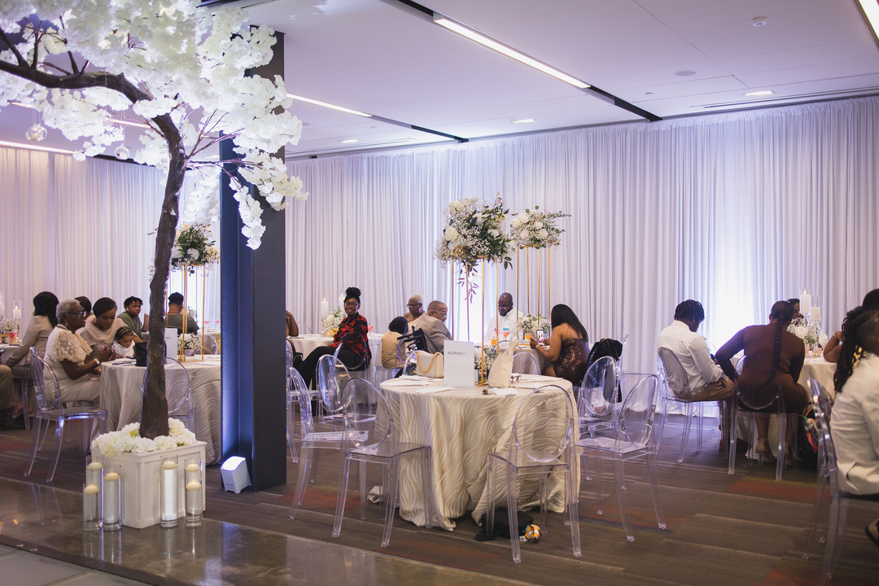
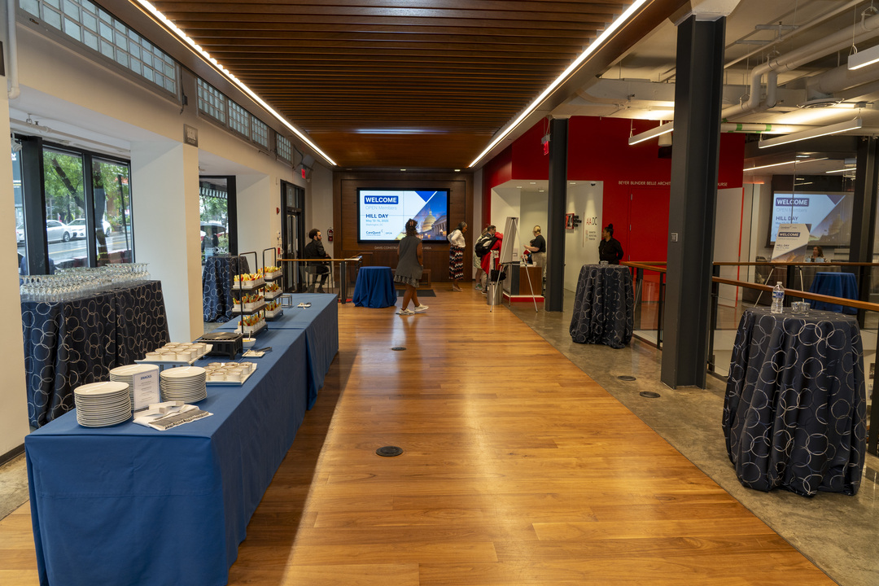
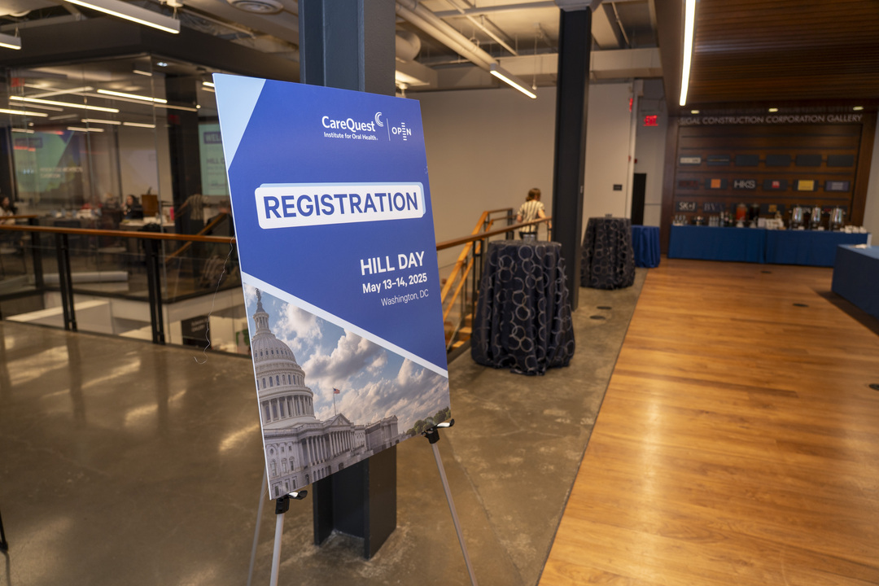
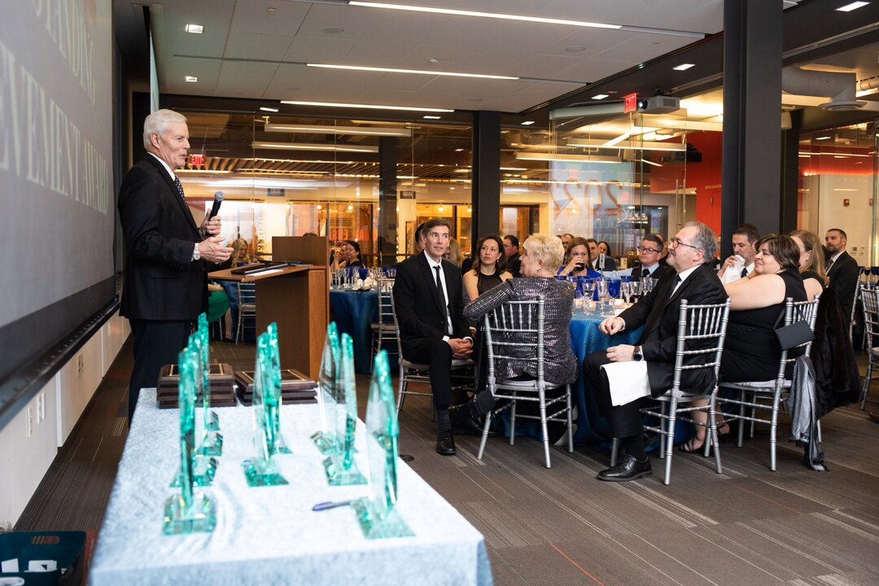
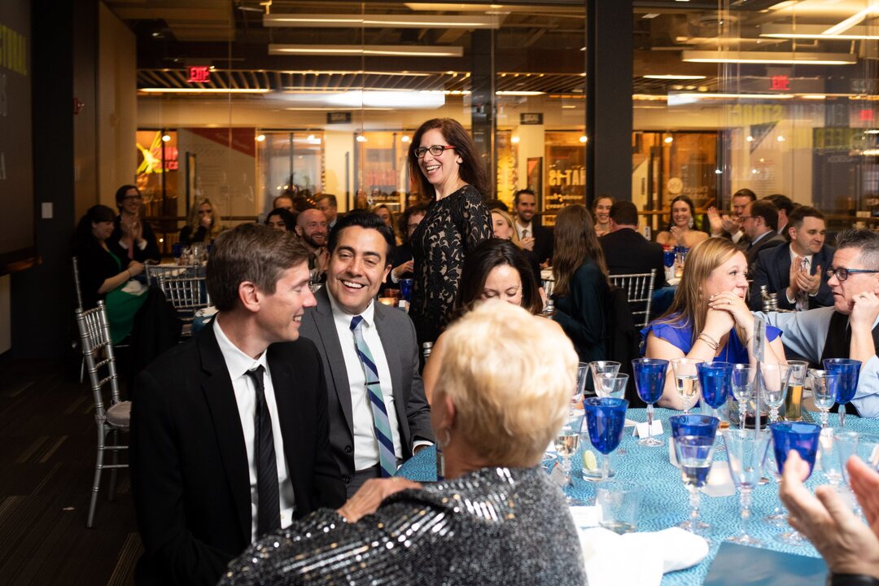









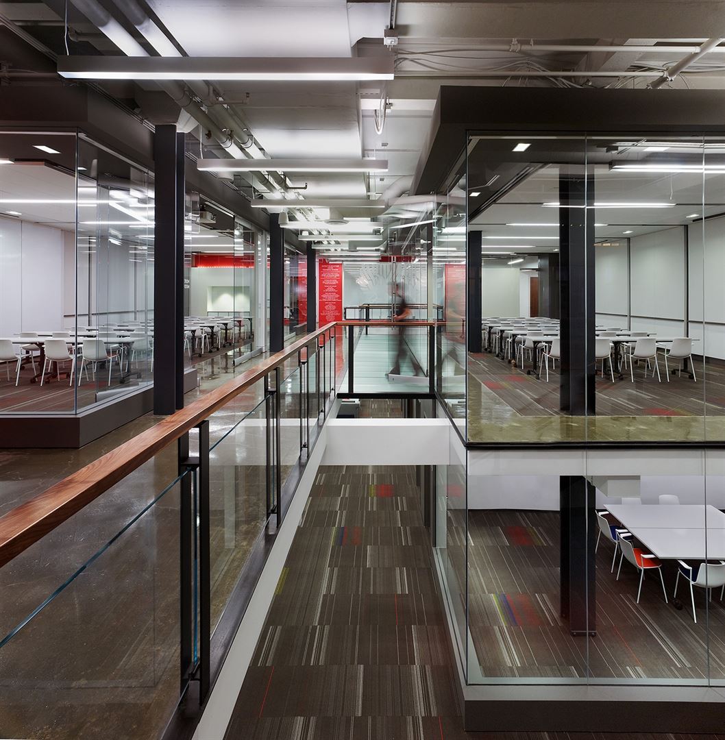





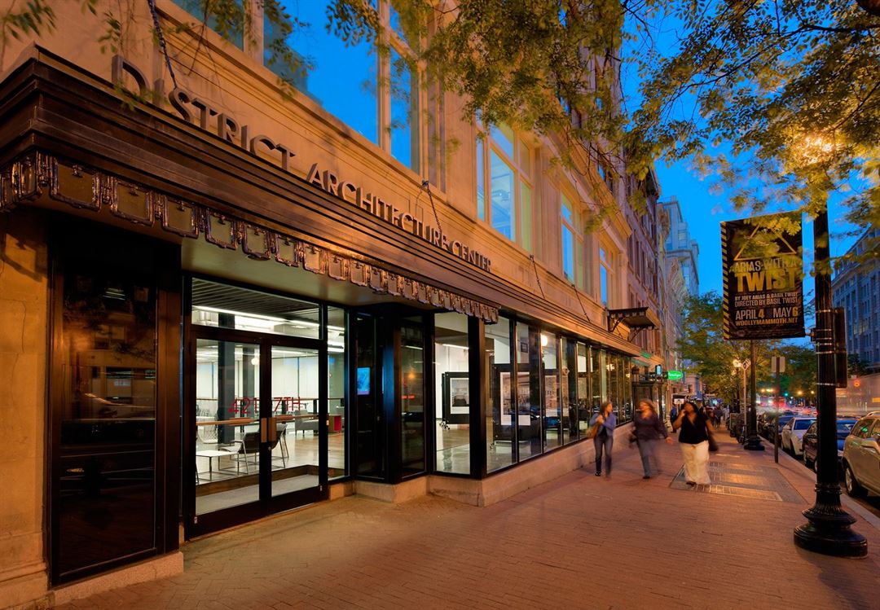
District Architecture Center
421 7th St NW, Washington, DC
130 Capacity
$1,000 to $7,500 / Event
Capacity: 130 seated | Up to 250 standing
Nestled in the heart of Washington, D.C., the District Architecture Center (DAC) is a modern venue set within a contemporary art gallery. Ideal for small to mid-sized corporate events, meetings, receptions, and intimate gatherings, DAC offers sleek design, state-of-the-art amenities, and city views.
With day-of support and trusted catering partners, our team helps make your event effortless and memorable.
UNBEATABLE PENN QUARTER LOCATION
Just steps from all Metro lines and D.C.'s most iconic landmarks—including Capital One Arena, the National Gallery, and Chinatown—DAC puts your event in the center of it all.
Event Pricing
District Architecture Center
5 - 130 people
$1,000 - $7,500
per event
Event Spaces
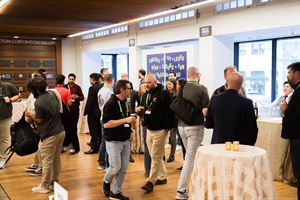
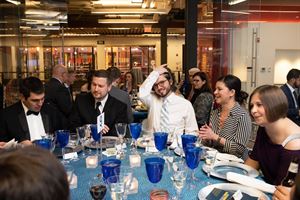
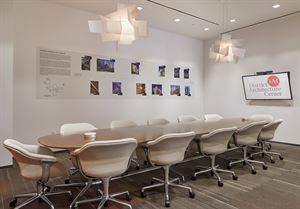
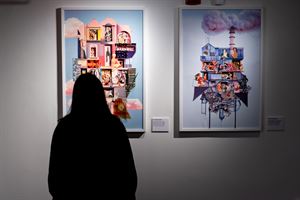
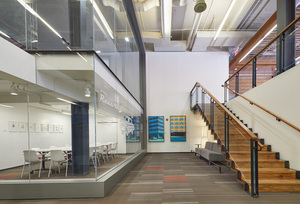
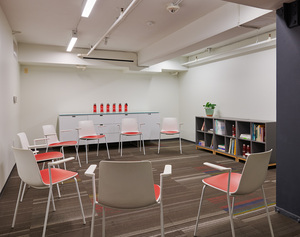
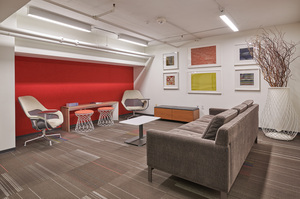
Recommendations
The Coalition
— An Eventective User
from Washington, DC
We recently held an event at the District Architecture Center (DAC) and were thoroughly impressed with the experience. From the knowledgeable staff and their professionalism to the seamless booking process and attention to client needs, everything was handled with care and efficiency. We truly appreciated the level of detail and support provided throughout the planning and execution of our event.
We will definitely be using this venue again!
Management Response
Thank you so much for the kind words! We're thrilled to hear you had a great experience at DAC and look forward to welcoming you back for your next event!
— Brittany Lamback, Event Rentals Manager
Event at the Distric Architecture Center
— An Eventective User
from Washington, DC
We got DAC's full support for our daylong event at the DAC. The process was easy and effective, from our first conversation to the end of our workshop.
The DAC deserves my highest recommendation.
Management Response
Thank you so much, Enrique! We're thrilled to hear your event at the District Architecture Center was a success. It was a pleasure working with you, and we’re so glad the planning process felt smooth from start to finish. We truly appreciate the recommendation and hope to welcome you back again soon!
— Brittany Lamback, Event Rentals Manager
Additional Info
Neighborhood
Venue Types
Amenities
- ADA/ACA Accessible
- Outside Catering Allowed
- Wireless Internet/Wi-Fi
Features
- Max Number of People for an Event: 130
- Number of Event/Function Spaces: 7
- Special Features: Includes premium AV, fast Wi-Fi, and on-site support in a modern, sustainable space with floor-to-ceiling windows. Located in the heart of Penn Quarter.