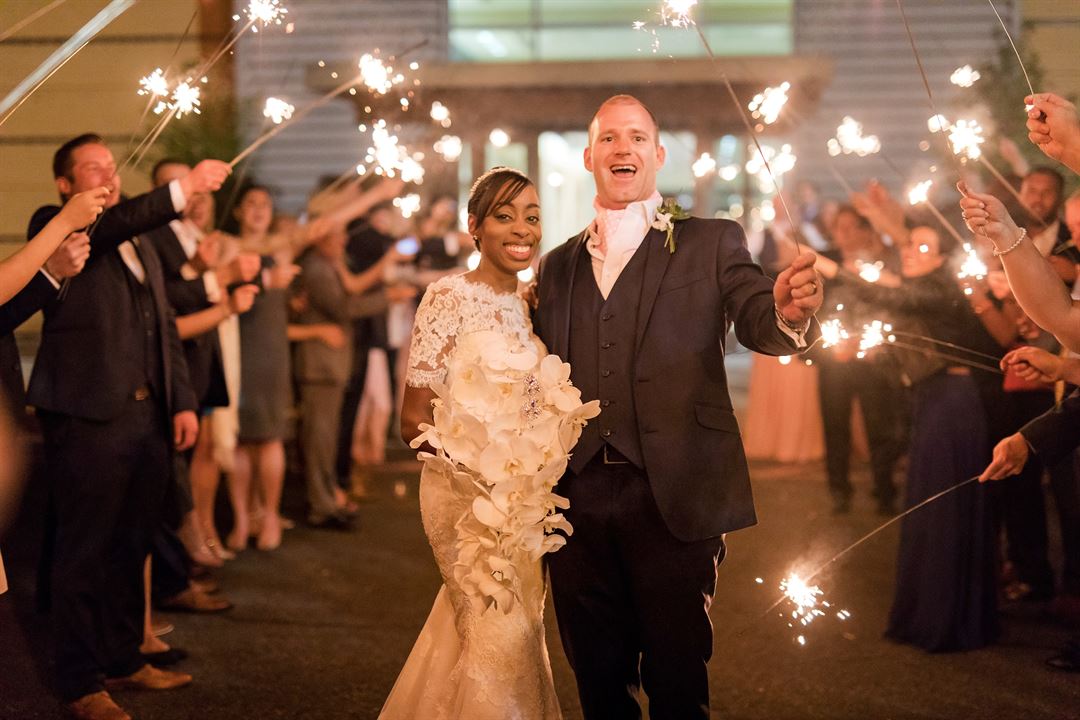
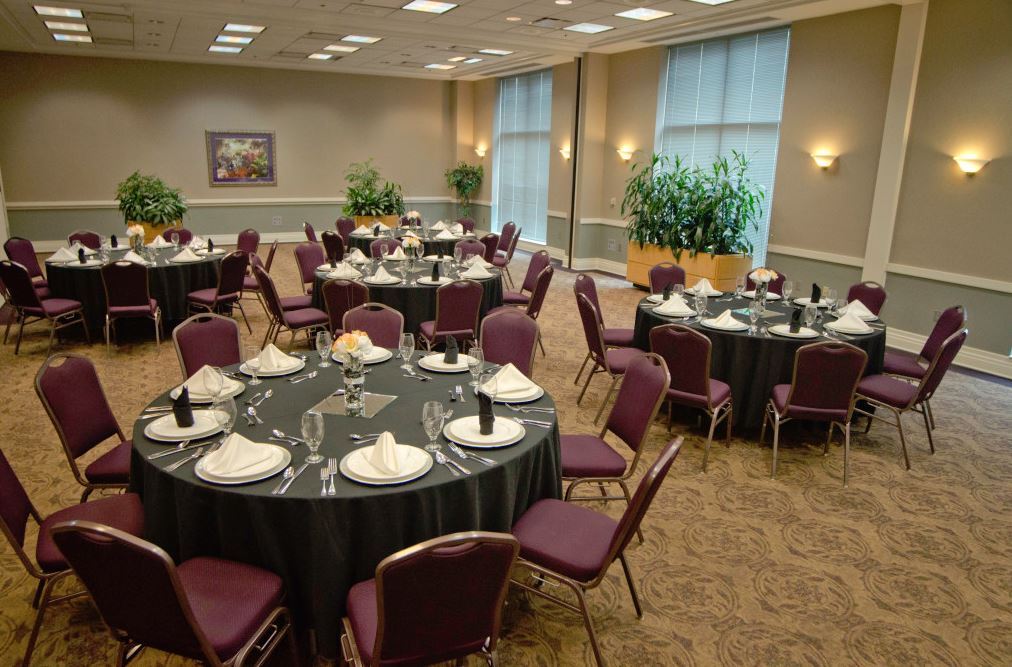
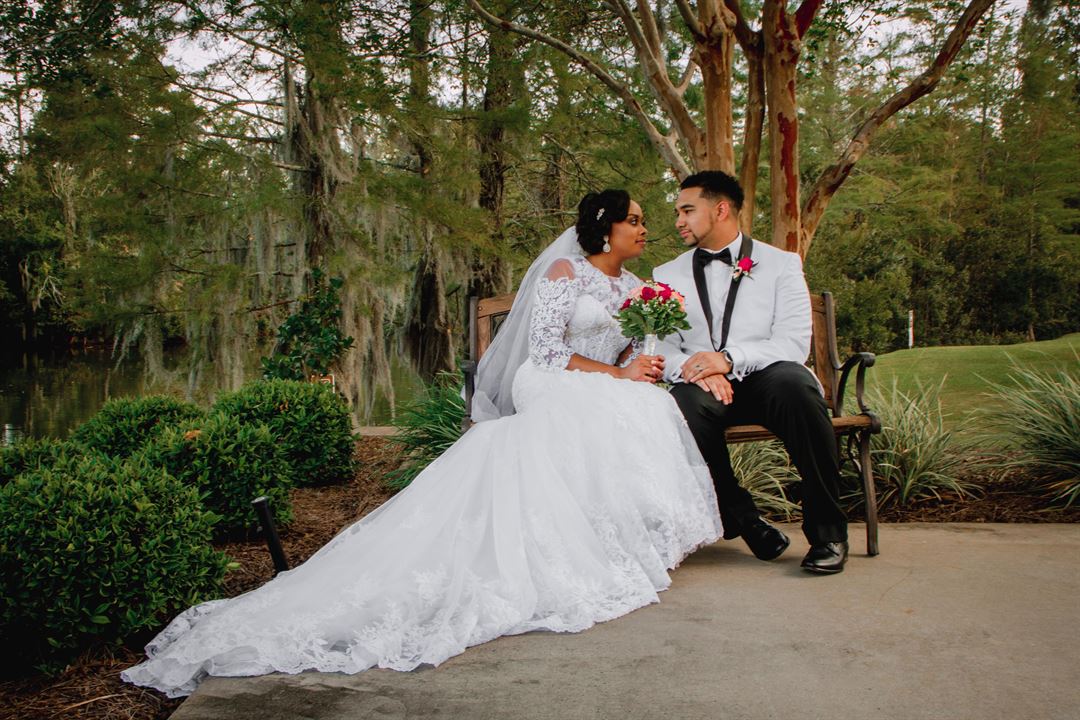
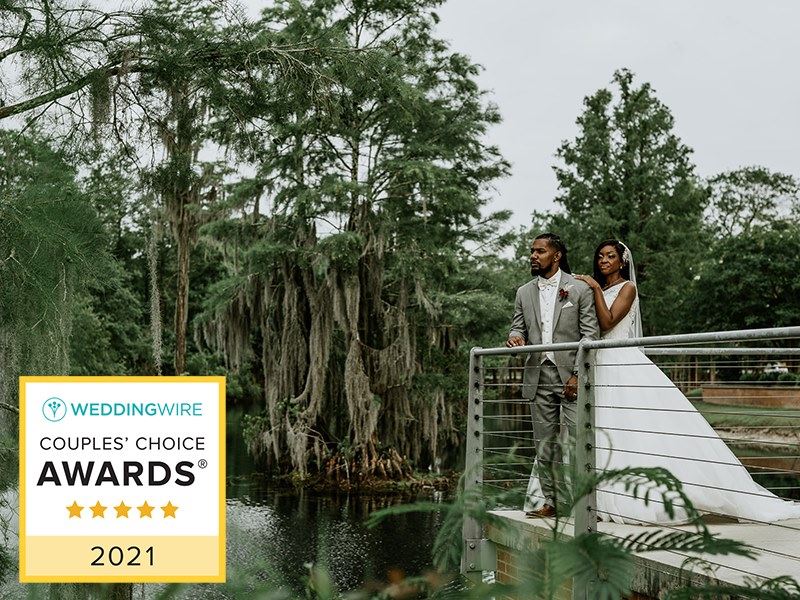
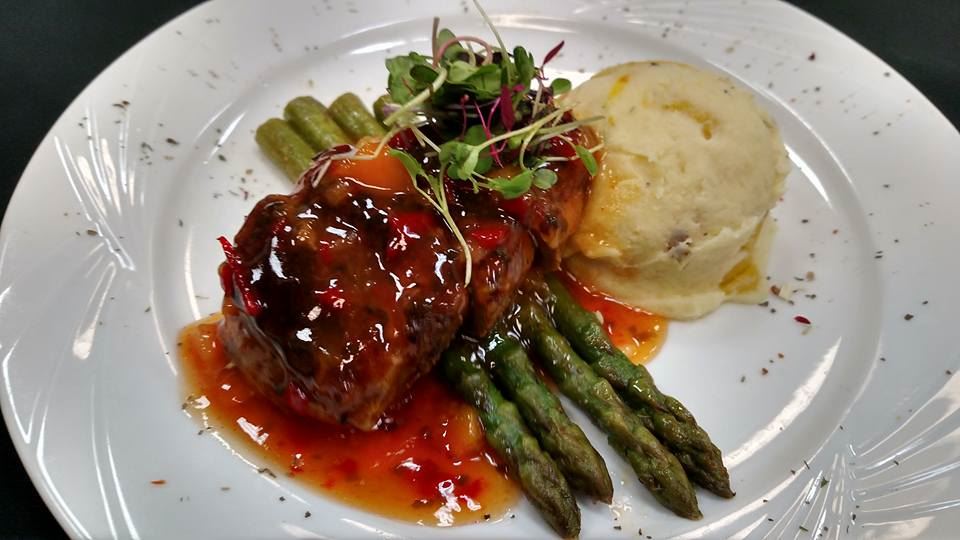













































Rainwater Conference Center
1 Meeting Place, Valdosta, GA
1,050 Capacity
$500 to $5,500 for 50 People
The Rainwater Conference Center is Valdosta’s premier event center offering all-inclusive services. Our Team of Event & Culinary Professionals will assist you with every detail, so you can relax and let us make your special day unforgettable. Our Chef and professional banquet culinary team offers numerous selections for your dining pleasure, as well as an extensive wine list. We do not allow outside foods or beverages, but specialty cakes are welcome.
The Center holds eleven beautiful meeting suites, three being large ballrooms with elegant lighting and ceiling drapery. Our signature feature is the Veranda by the lake, which offers a picturesque view of cypress trees and a fountain that makes an amazing space for wedding ceremonies or a cocktail hour.
We Do It All!
-Seminars and Business Meetings
-Educational ~ Continuing education credit
-Theme events, Holiday parties, receptions & fundraisers
-Wedding ceremonies, receptions and rehearsal dinners
-Trade shows ~ crafts, products and services, etc
-Birthdays, Reunions and all social events
You can count on the Rainwater Conference Center’s state of the art complimentary Wi-Fi, audiovisual packages and free parking.
The Rainwater Conference Center is the ideal location for any events, due to our positioning to I-75. We are a full-service conference center in a beautiful setting, near shopping, dining, and hotels.
Call and schedule a tour today!
Event Pricing
Three Quaters
264 people max
$1,425 per event
Garden Suites
364 people max
$1,695 per event
Outdoor Veranda
250 people max
$2,200 per event
Grand Hall
1,050 people max
$5,500 per event
Catering Menu
$10 - $32
per person
Availability (Last updated 11/23)
Event Spaces

General Event Space









Additional Info
Venue Types
Amenities
- ADA/ACA Accessible
- Full Bar/Lounge
- Fully Equipped Kitchen
- On-Site Catering Service
- Outdoor Function Area
- Waterfront
- Waterview
- Wireless Internet/Wi-Fi
Features
- Max Number of People for an Event: 1050
- Number of Event/Function Spaces: 11
- Special Features: Full service Banquet food and beverage services, free parking and free wireless within the facility. Various types of on-site decor options, lighting, linen, silk floral.
- Total Meeting Room Space (Square Feet): 17,000
- Year Renovated: 2015