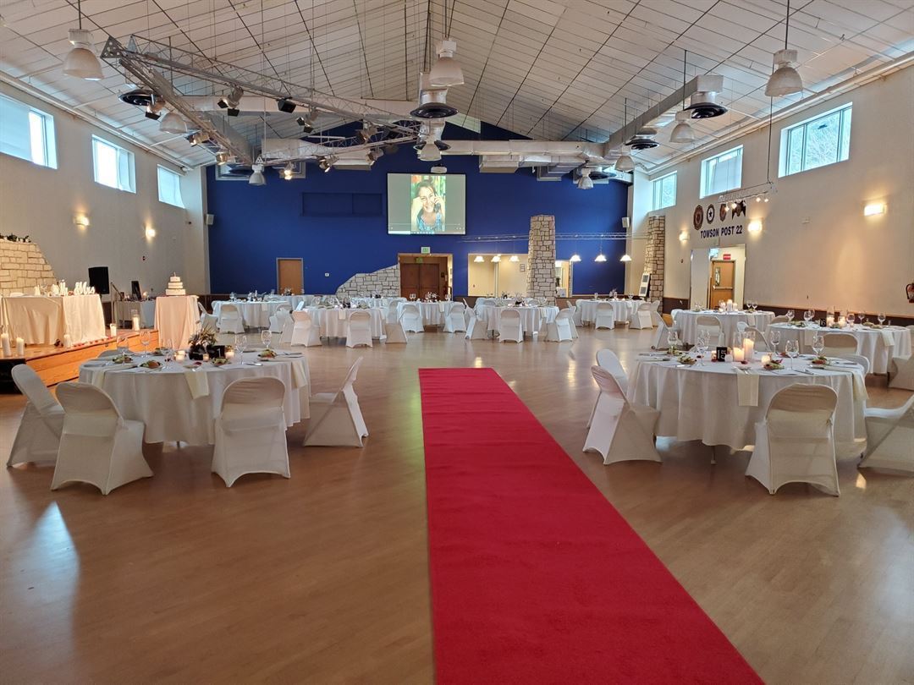
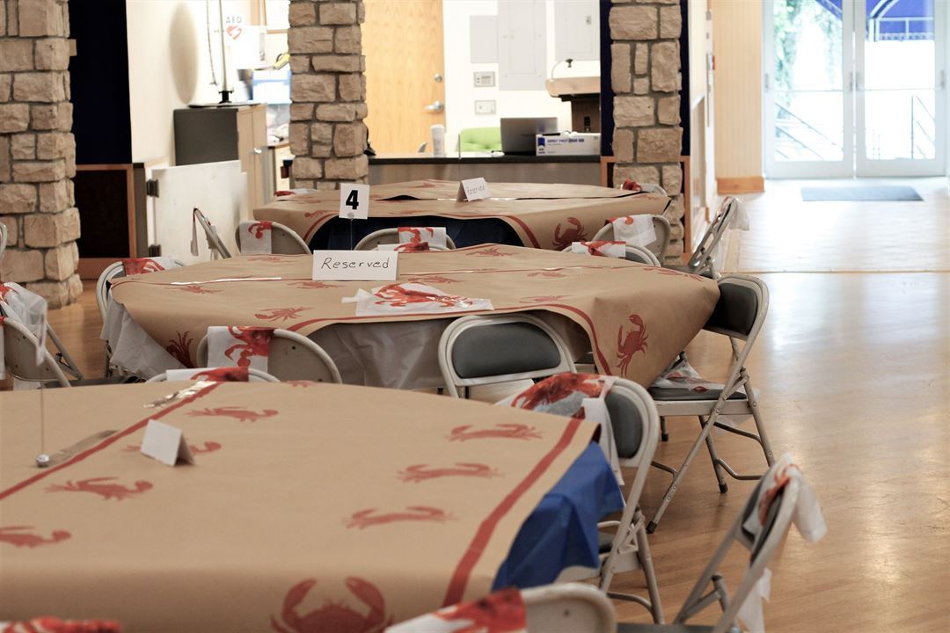
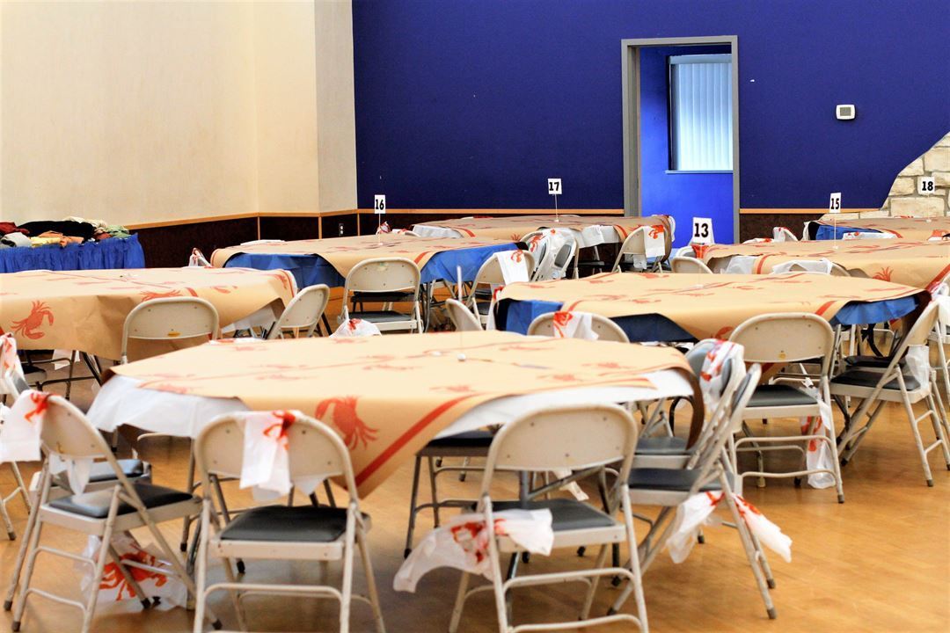
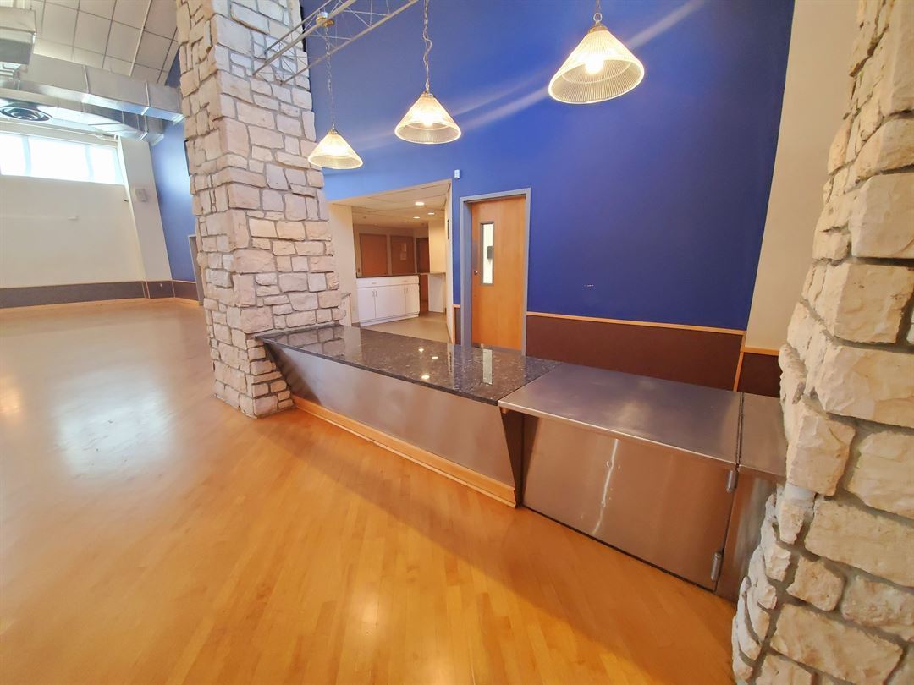
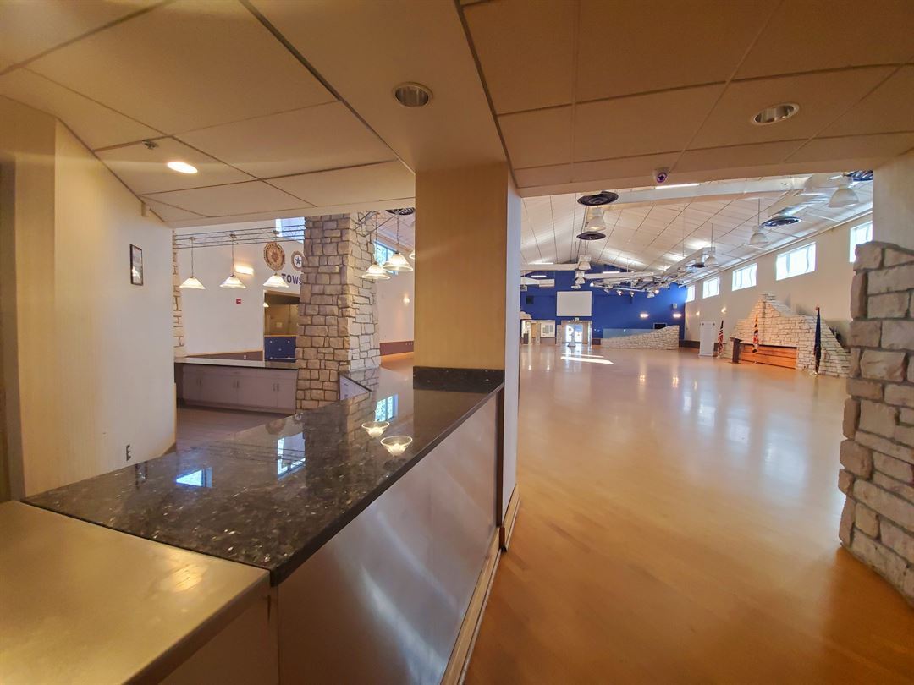


























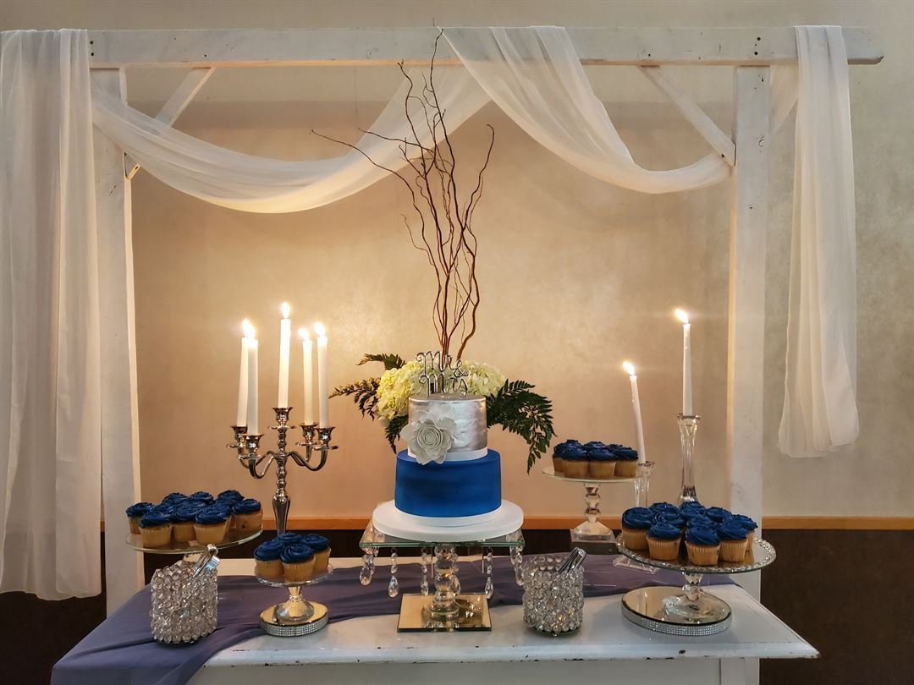
American Legion Towson #22
125 York Road, Towson, MD
350 Capacity
$1,125 to $2,375 / Event
Everything except “the norm”!
We are not your typical American Legion Hall. Here at The American Legion Towson #22 in Maryland, we provide the perfect setting for any occasion; from a wedding, anniversary, birthday party or shower...to a corporate meeting, workshop, conference, community event, or class reunion, our event space and party venue is sure to please! We can host events in a variety of settings, from our outdoor dining area to our lawn settings with spacious views.
Our beautiful banquet rooms are perfect for many different occasions! The Grand Ballroom can accommodate events up to 350 guests and our Blue Room hosts up to 180 guests.
We’re an unique venue for extraordinary events!
Event Pricing
Blue Room Rentals
350 people max
$1,125 - $1,185
per event
Grand Hall Rentals
350 people max
$1,750 - $2,375
per event
Event Spaces
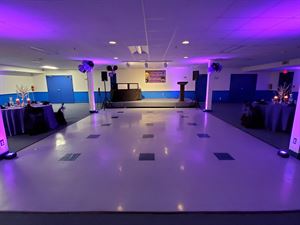
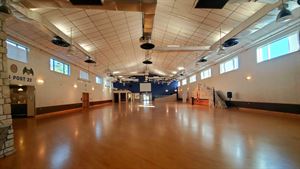
Additional Info
Venue Types
Amenities
- ADA/ACA Accessible
- Full Bar/Lounge
- Fully Equipped Kitchen
- Outdoor Function Area
- Outside Catering Allowed
- Wireless Internet/Wi-Fi
Features
- Max Number of People for an Event: 350
- Number of Event/Function Spaces: 2
- Special Features: Rentals include: 4-hours of event time / 2-hours for set-up / 1-hour for breakdown / Round & Rectangle Tables / Chairs / Beverage & Alcohol Packages / AV System / Bartenders / On-site trash removal / Security Personnel / Floor plan setup and breakdown
- Total Meeting Room Space (Square Feet): 6,500