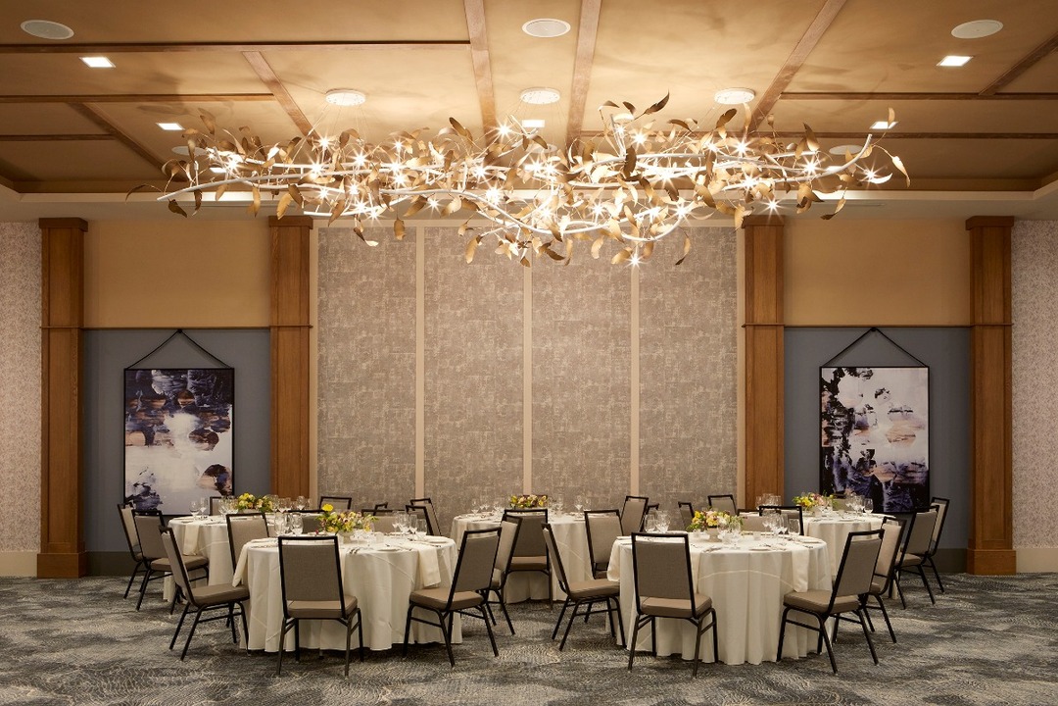
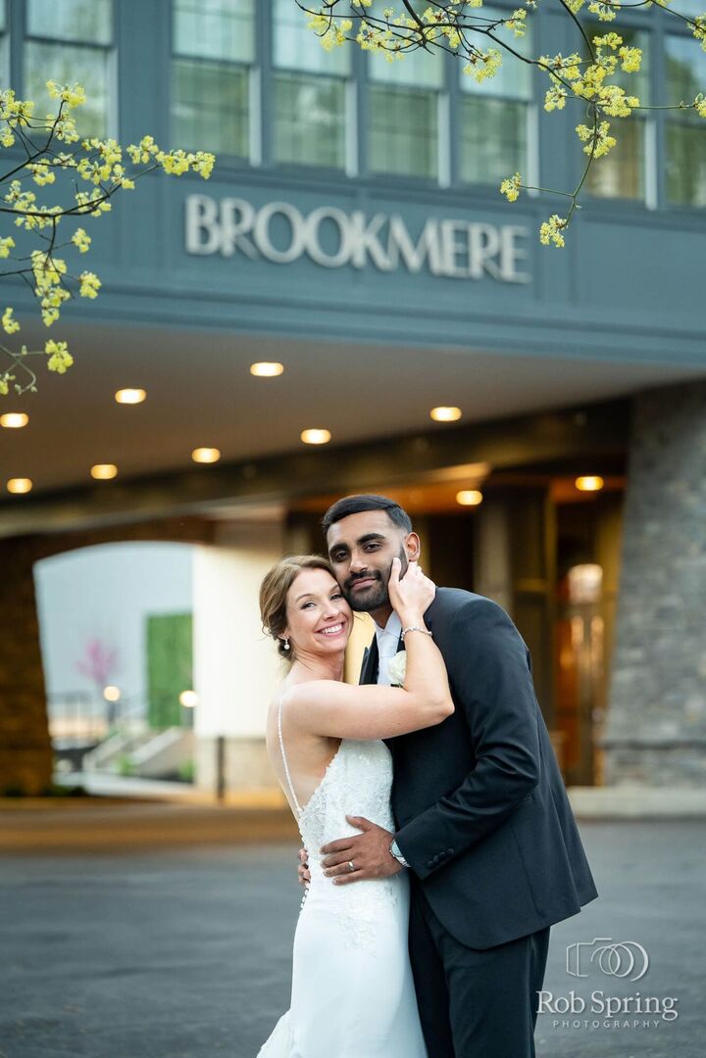
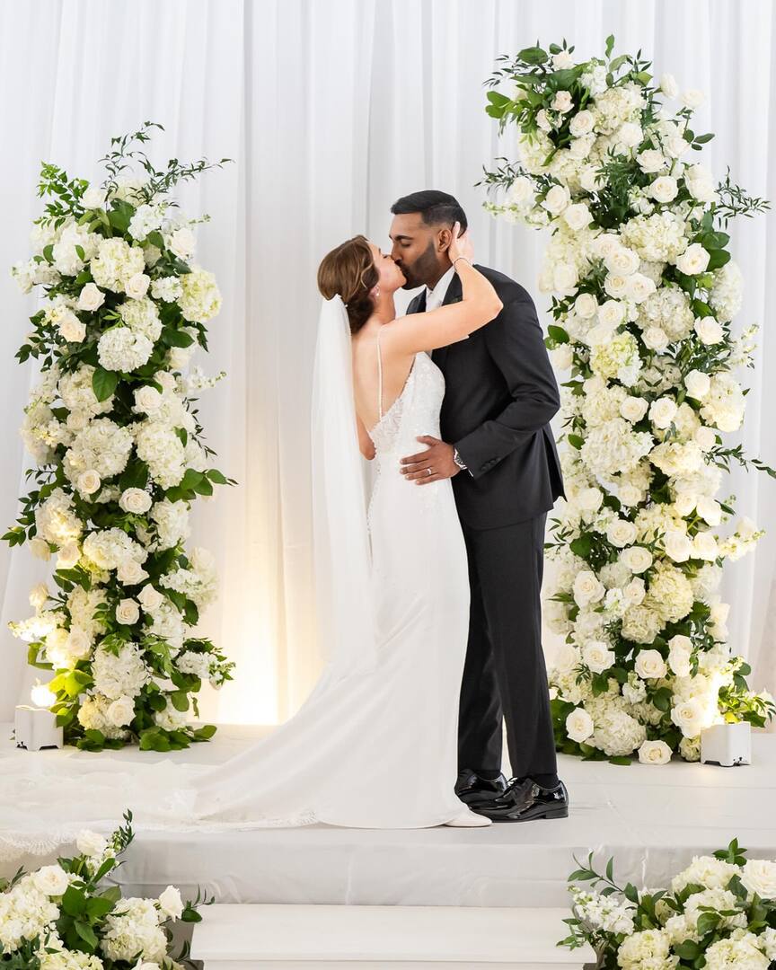
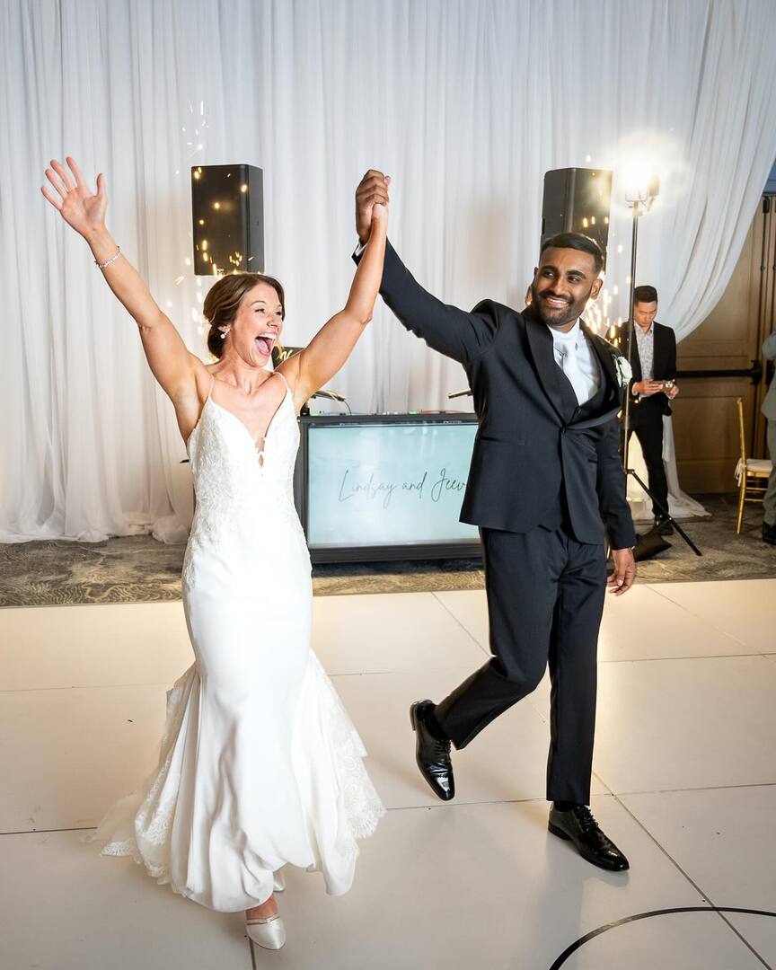
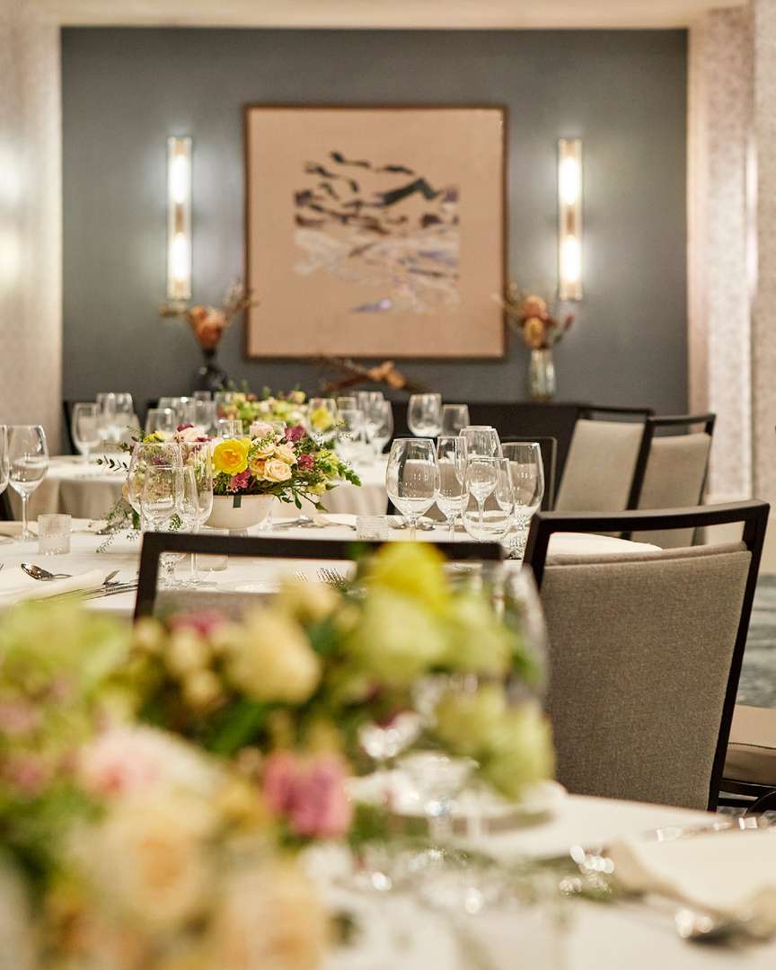










Hotel Brookmere & Arbor Spa
500 Union Ave, Saratoga Springs, NY
190 Capacity
$1,850 to $8,000 for 50 Guests
Framed by nearly 10 acres of Upstate New York greenery, including one acre of beautifully maintained grounds and the rest untouched wetlands, Brookmere offers a picturesque setting for meetings, weddings, and special events. Our indoor and outdoor venues are thoughtfully designed to elevate every gathering, with seasonal themes that create a unique and memorable backdrop for any occasion.
Event Pricing
Weddings
190 people max
$5,000 - $20,000
per event
Catering Menu
190 people max
$37 - $160
per person
Event Spaces







Additional Info
Venue Types
Amenities
- ADA/ACA Accessible
- Full Bar/Lounge
- Fully Equipped Kitchen
- On-Site Catering Service
- Outdoor Function Area
- Outdoor Pool
- Wireless Internet/Wi-Fi
Features
- Max Number of People for an Event: 190
- Number of Event/Function Spaces: 5
- Total Meeting Room Space (Square Feet): 4,312
- Year Renovated: 2025