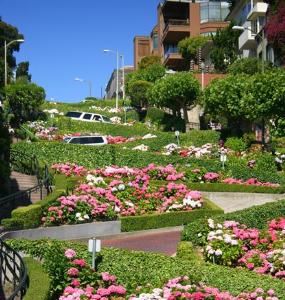Event Venues & Vendors near San Francisco, CA

If you are planning an event in San Francisco, there are some important things to consider. It's important that you're aware of the dates of your events, the kind of venue you might be interested in, and some specific details about the city that makes San Francisco unique from other destinations.
San Francisco is full of venue choices. You might choose an outdoor setting for your event, or a formal setting in a hotel or convention center. There are dozens of hotels that can accommodate groups ranging from 50 to 5,000 people, and the city’s outdoor settings that can also provide not only an interesting venue for your event but also a beautiful view as well.
San Francisco offers mild weather throughout the year, making outdoor events not only possible but desirable. However, the city can be windy and during certain times of the year rain can be expected, so with most locations, summertime is the best time to consider an outdoor venue. But there are many outdoor venues in San Francisco that offer views of the Golden Gate or Bay bridges, Golden Gate Park, or other well-known San Francisco landmarks.















