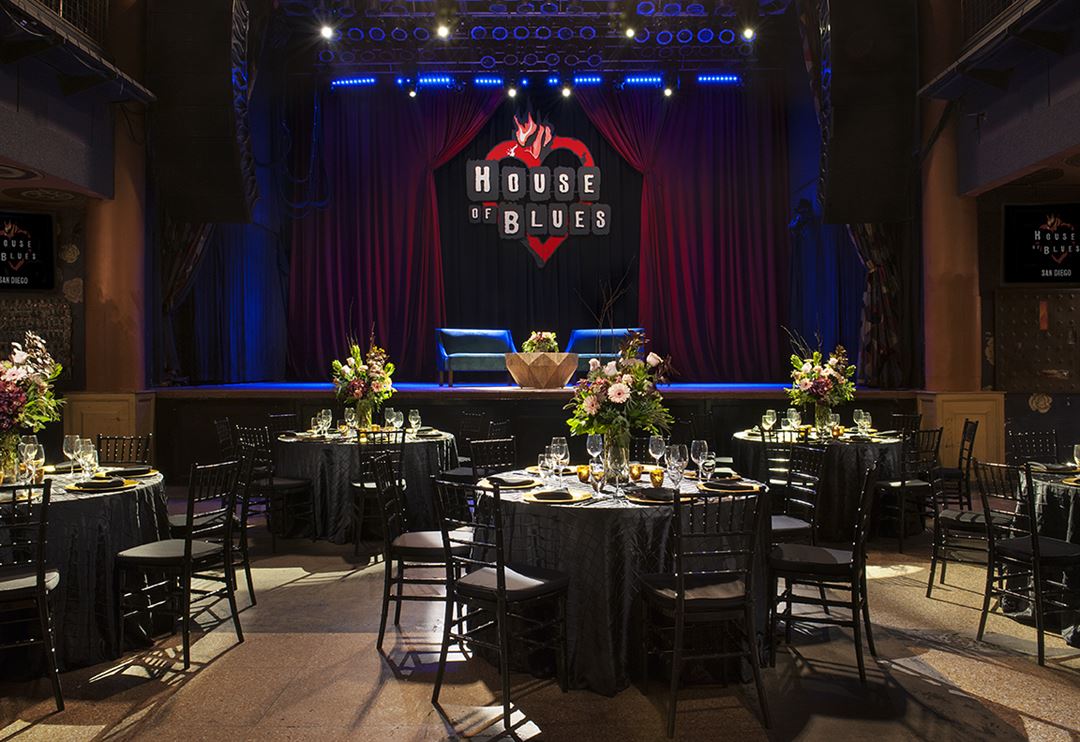
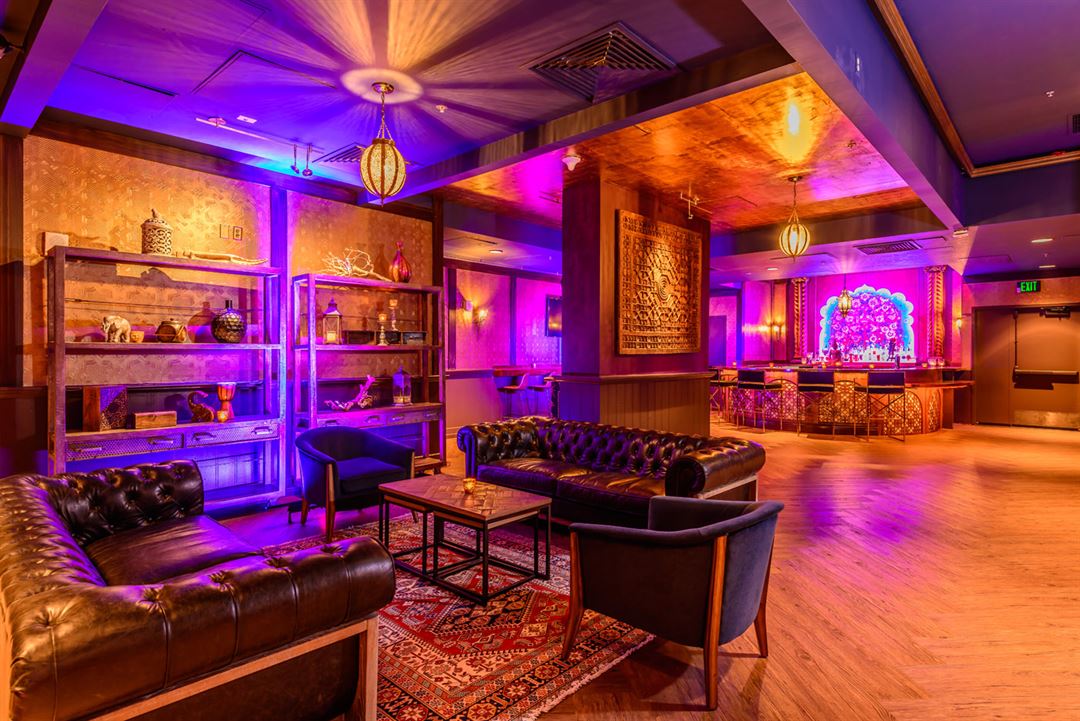
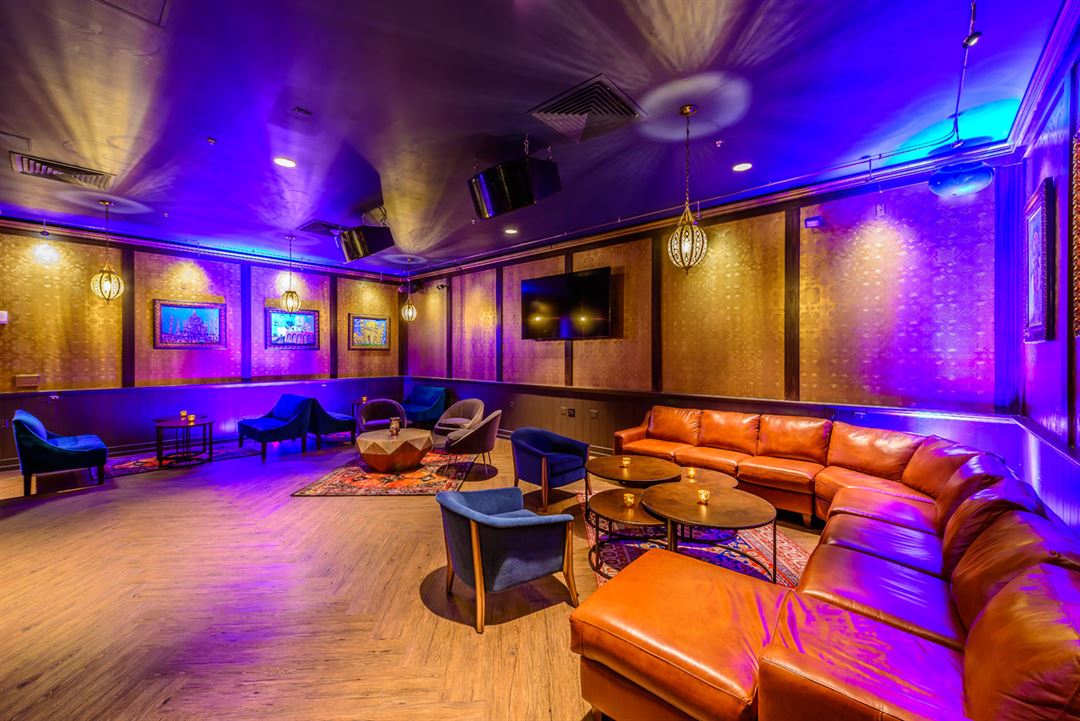
























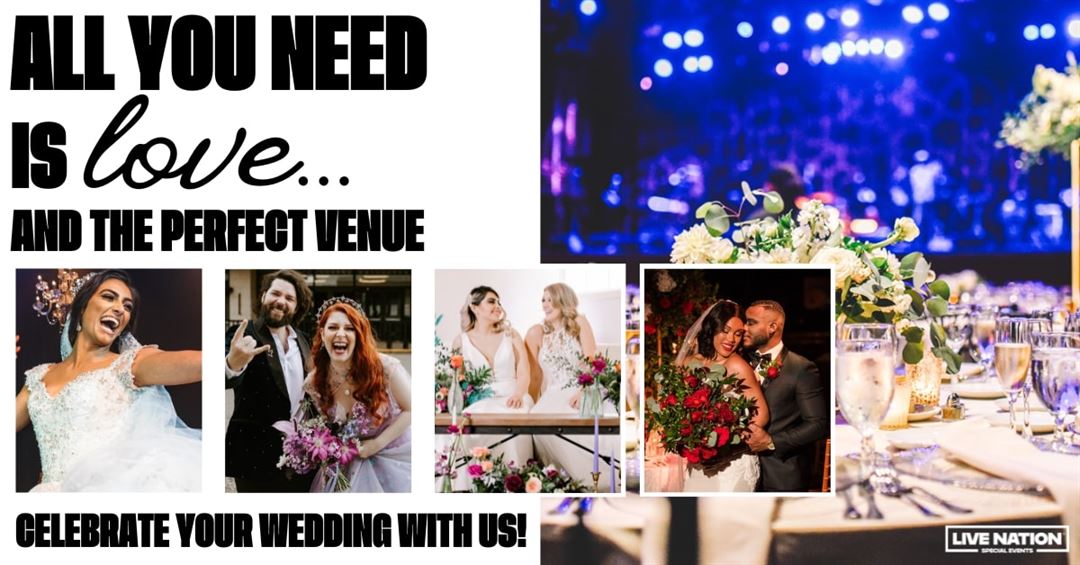
House Of Blues San Diego
1055 Fifth Ave, San Diego, CA
1,500 Capacity
$1,500 to $3,100 for 50 Guests
House of Blues San Diego offers four distinct areas that are the perfect location to host your next corporate event, private concert, social gathering, wedding, reception or private dinner. Located in the heart of downtown San Diego, House of Blues San Diego accommodates 25 to 1500 guests and is 1.1 miles from the San Diego Convention Center. Our talented staff handles every detail, so you don’t have to!
Event Pricing
Corporate & Social Packages
25 - 1,500 people
Call for Price
Wedding Menus
25 - 1,500 people
Call for Price
Special Events Menu Pricing
1,500 people max
$30 - $62
per person
Availability
Event Spaces
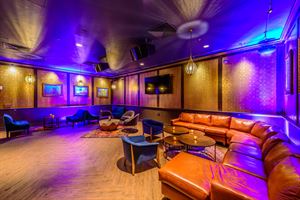
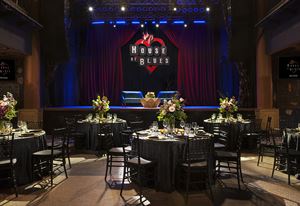
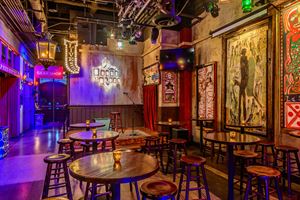
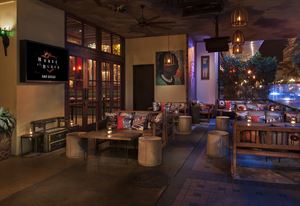
Recommendations
Amazing experience for short-term planning
— An Eventective User
I worked with Alan Simpson, Director of Sales for my son's USMC After-Graduation Party. I planned in 7 days out so felt the pressure of needing to solidify details under time constraints. Alan reached out to me immediately and took the time to understand what I needed for my budget. Upon his initial response to my inquiry, he presented a menu proposal. When I returned with my requested menu changes, he provided what I needed and made suggestions on items he did not have. The suggested menu item replacements were in line with what I was looking for. There food was great, the bartender amazing with our guests, and the private room was perfect for our intimate group. Alan helped me earn another 'mom of the year' and 'cool mom' badge! My son was very happy. I recommend Alan Simpson and the House of Blues San Diego for anyone looking to host a private event. I look forward to possibly working with him again in the future.
House of Blues music hall
— An Eventective User
from San Diego CA
This is one of the best dining and music venues in the U.S.A. If you want to have a great time and have a nice dinner and listen to some good music than this is the place to go on a date or a guy's/gal's night out or an anniversary celebration. The House of Blues san Diego venue is located in the heart of downtown San Diego near the cities entertaiment industry and hot spots. This venue has a nice patio to sit and eat or have a drink and a nice friendly hostess to greet you at the entrance. The best feature of this venue is the music hall which features a balcony and dance floor right in front of the stage. The floor itself features a bar with a bartender ready to serve you before and during a concert. The hall is really nice and confortable to be in everything is just perfect and best part of it all is that it offers the most basic comodedies for the disabled and people with special needs. Really great place for a great night out.
Additional Info
Neighborhood
Venue Types
Amenities
- ADA/ACA Accessible
- Full Bar/Lounge
- Fully Equipped Kitchen
- On-Site Catering Service
- Outdoor Function Area
- Outside Catering Allowed
- Wireless Internet/Wi-Fi
Features
- Max Number of People for an Event: 1500
- Number of Event/Function Spaces: 4
- Special Features: This 12,198 square-foot space is comprised of four distinctive environments. Each area features state-of-the-art staging, lighting and sound with lively bars throughout the entire venue.
- Year Renovated: 2005