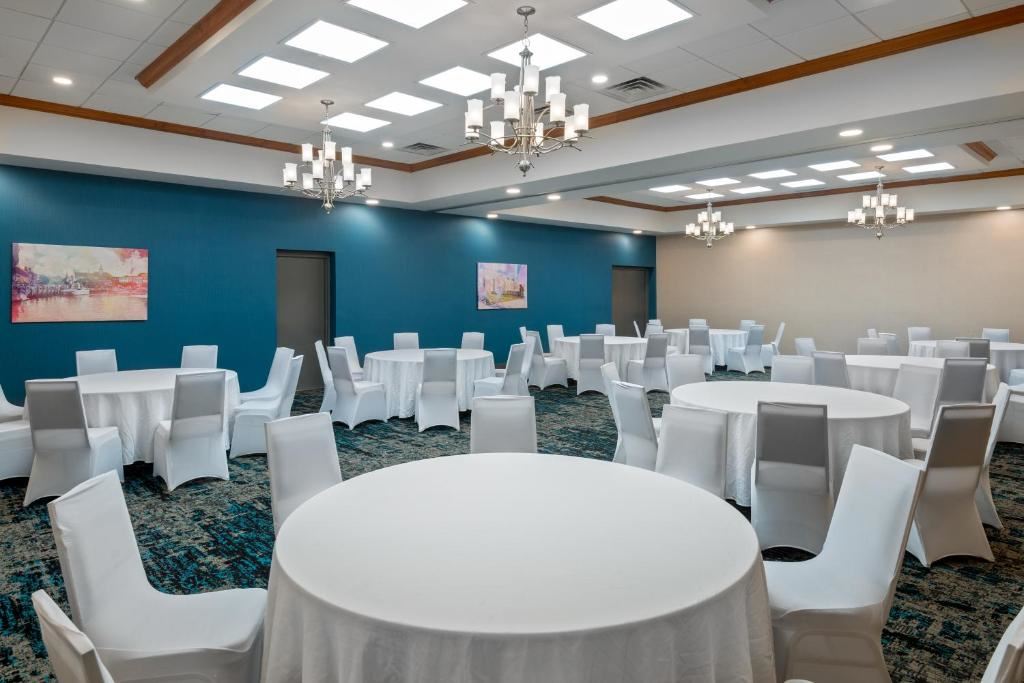
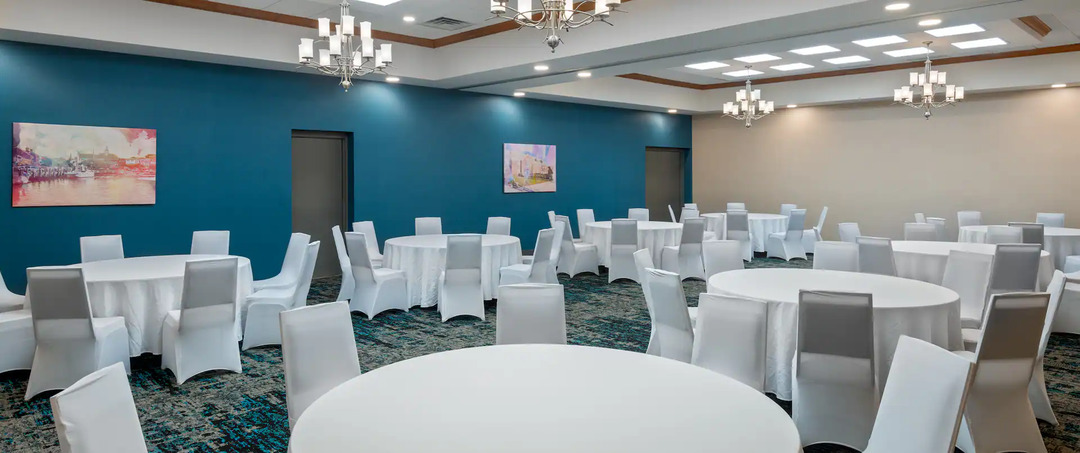
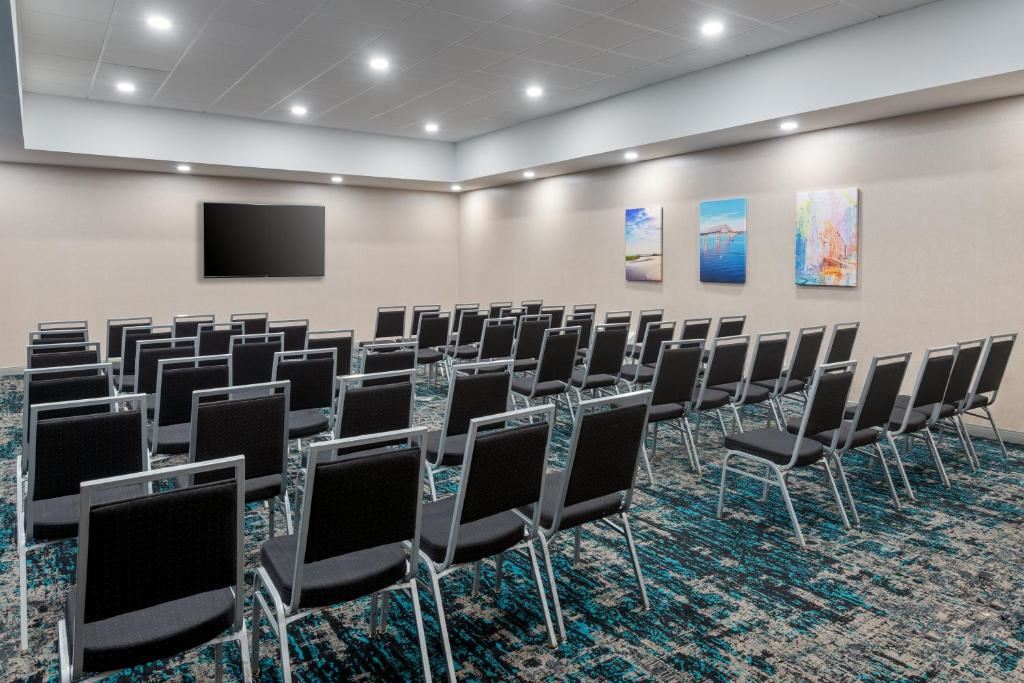
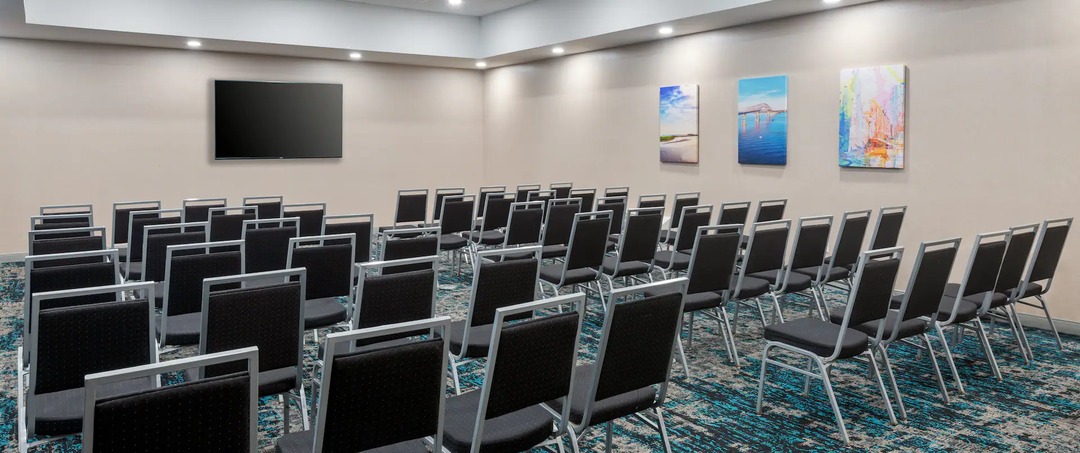
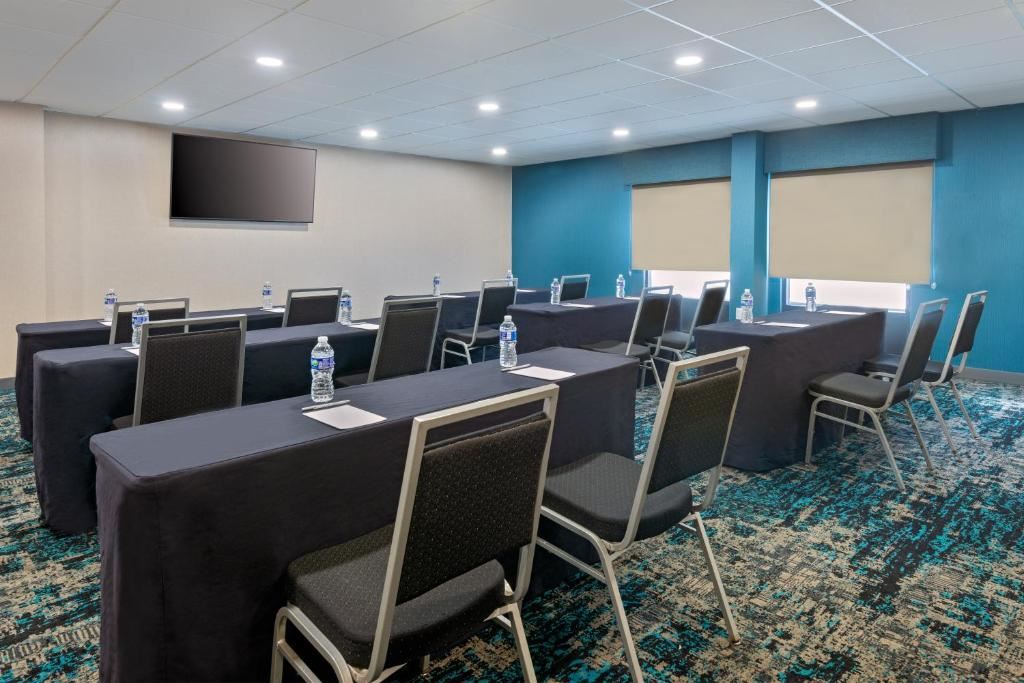




















Hampton Inn Salisbury
121 E Naylor Mill Road, Salisbury, MD
100 Capacity
$25 to $2,000 for 50 Guests
The Hampton Inn banquet is perfect for hosting your next meetings or social events. From birthday parties, weddings, baby showers, bridal showers, and much more. We have three banquet spaces to accommodate 30 to 100 attendees. Guests are welcome to bring outside food and a DJ. Host your next meeting or social event at our Salisbury hotel.
Event Pricing
A/V Rentals
120 people max
$25 - $452
per event
Alvin Snyder Room
15 - 35 people
$300 - $550
per event
Meeting Spaces Prices
70 people max
$300 - $700
per event
Atlantic or Chesapeake Room
30 - 55 people
$400 - $650
per event
Chop Tank Room
40 - 60 people
$450 - $650
per event
Ballroom
80 - 110 people
$700 - $2,000
per event
Reception Hall
120 people max
$1,500 per event
Beverage Packages
120 people max
$2 - $30
per person
Breakfast Menu
120 people max
$8.95 - $13.95
per person
Break Menu
120 people max
$10 - $18.95
per person
Availability (Last updated 5/25)
Event Spaces
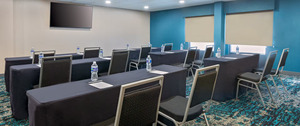
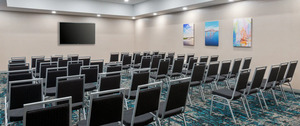
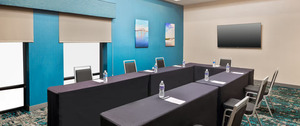
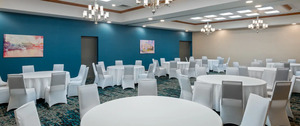





Additional Info
Venue Types
Amenities
- ADA/ACA Accessible
- Indoor Pool
- Outside Catering Allowed
- Wireless Internet/Wi-Fi
Features
- Max Number of People for an Event: 100
- Number of Event/Function Spaces: 3
- Special Features: The guest has access to the room from Noon to 10 pm. They can set up their decorations; we will provide the tables, chairs, white or black tablecloths, and an ice cooler.
- Total Meeting Room Space (Square Feet): 2,975
- Year Renovated: 2021