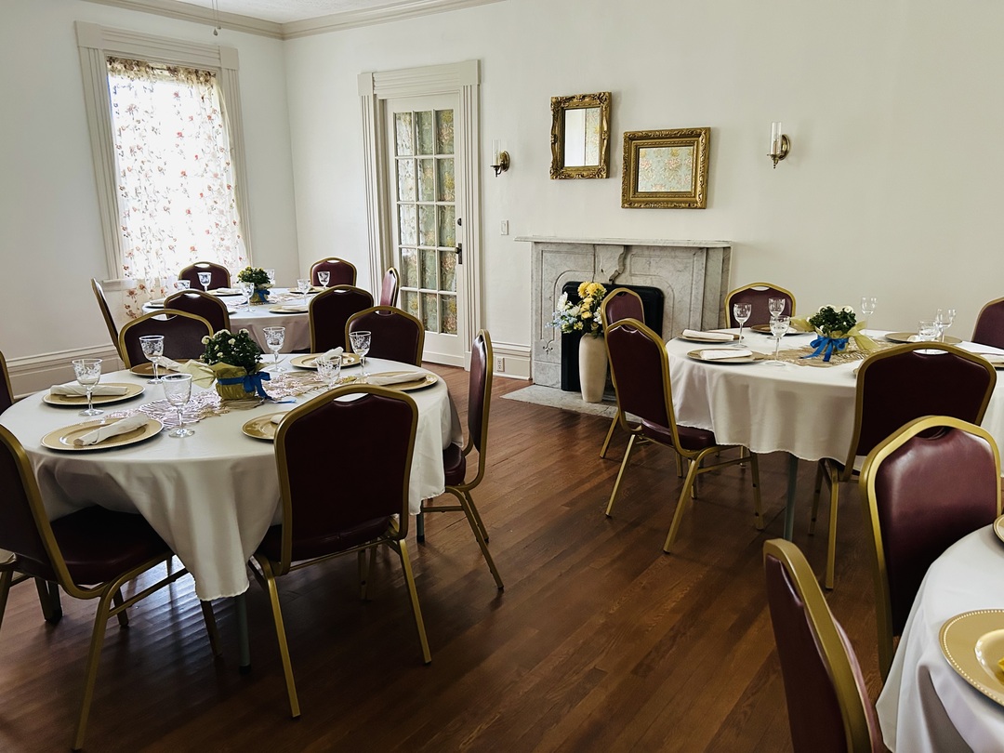
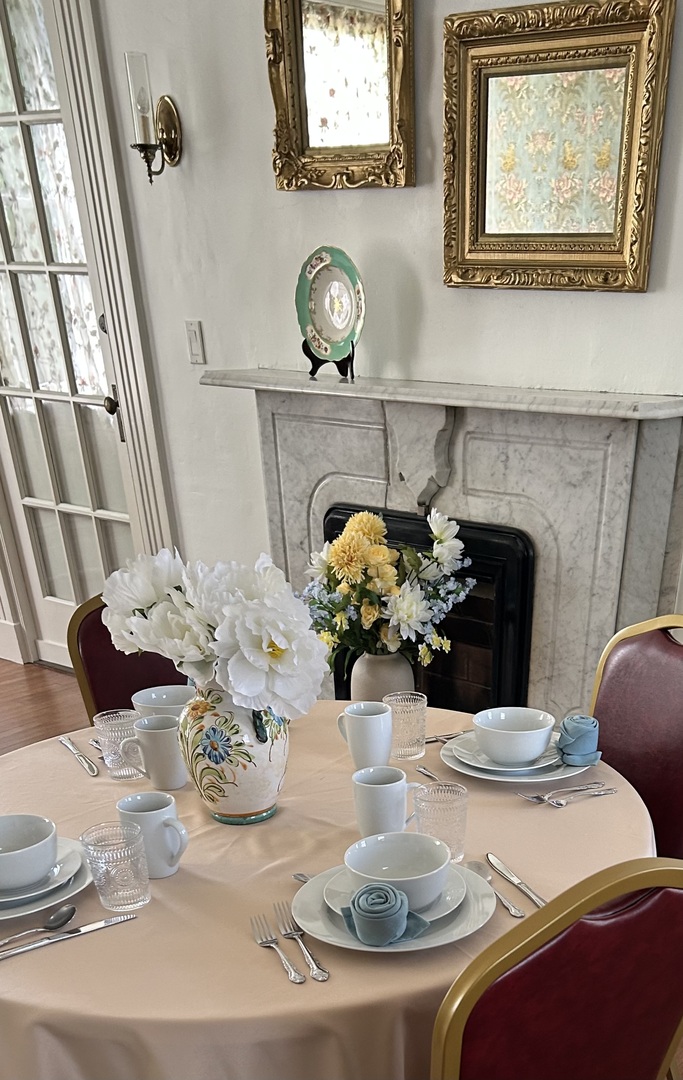
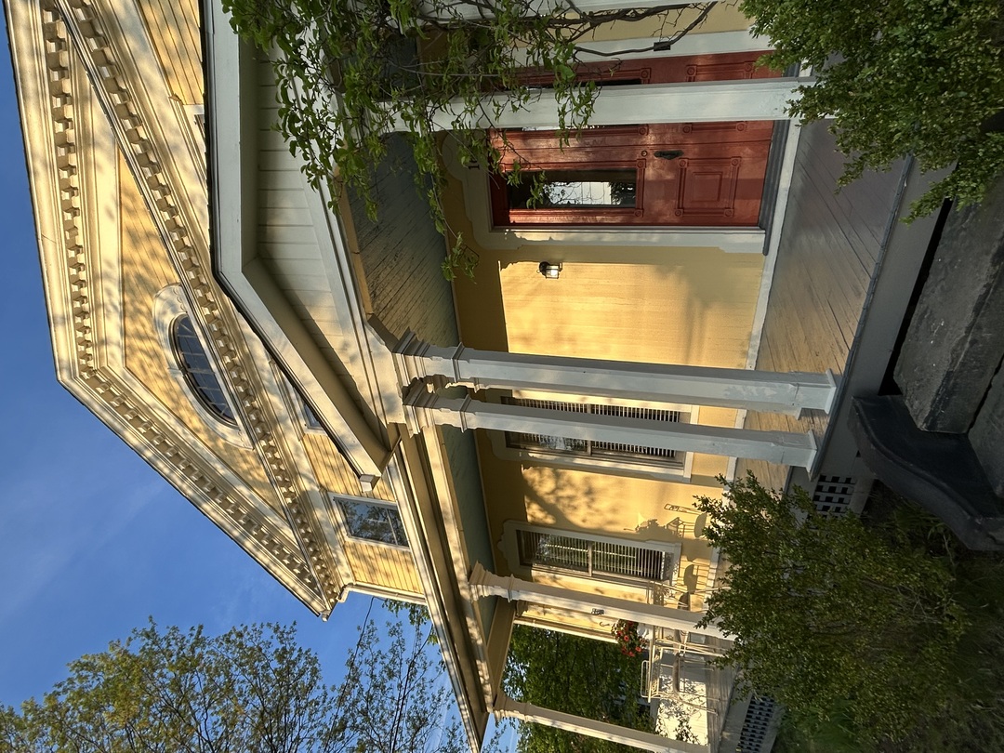
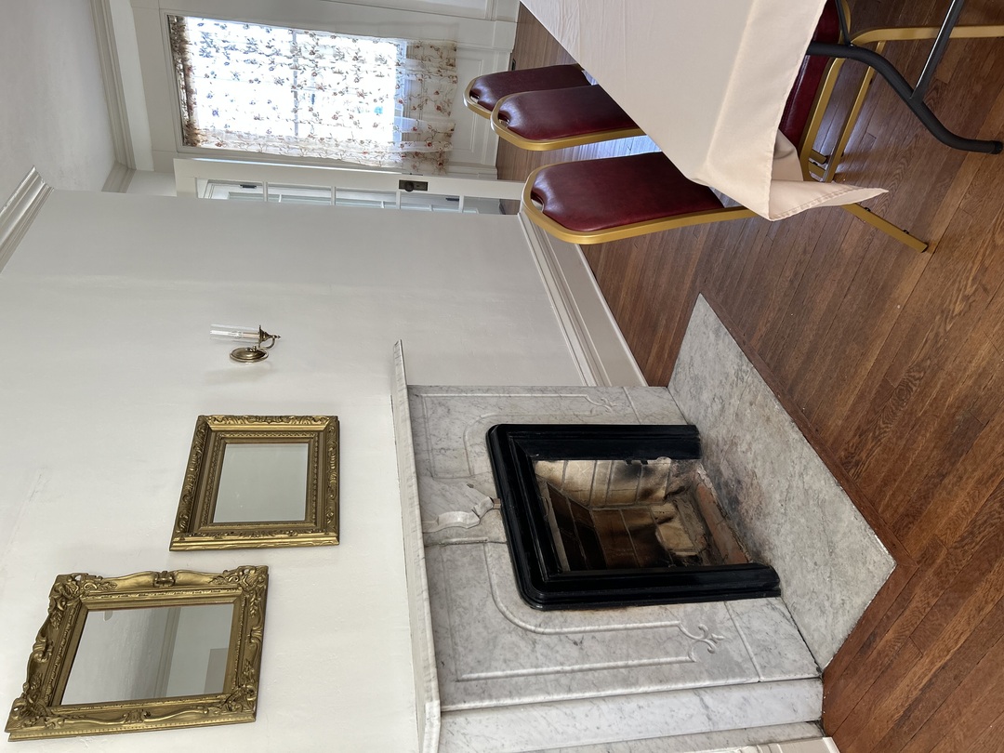
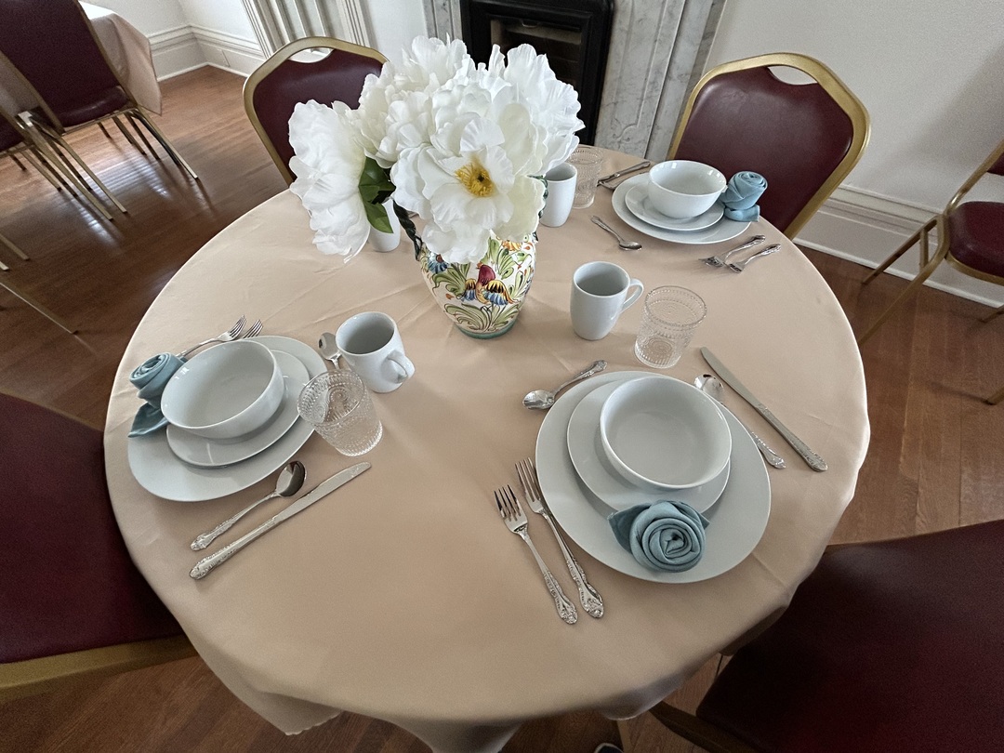
















The Yellow House in Ravenna
160 North Chestnut Street, Ravenna, OH
35 Capacity
The Yellow House in Ravenna is an 1840’s mansion that has been repurposed as a boutique event venue. The sweeping entire first floor event space is rich with character, spacious, elegant, and memorable. It is the perfect place to host your next gathering.
We invite you and your guests to relax and enjoy time together in this intimate homelike setting. It’s your gathering, and we believe you should have it your way, with ease and lots of options! The Yellow House is pleased to offer fully catered event services working with Marigold Catering + Events, our preferred vendor. A beautiful venue + beautiful food, we’re perfect together!
You may also select your own caterer or bring in your own food. We offer everything you might need for hosting a DIY successful event; use of a catering kitchen, linens, tableware, chafing dishes, AND help with serving and cleanup. An in house coffee / tea and baked goods service is also available. We ensure a staff member is present during all events to help with any questions or needs.
Love soaring ceilings, French doors, big molding and wavy glass windows? You will love The Yellow House!
Event Pricing
Sun Parlor
6 people max
$140 per event
Drawing Room
8 people max
$250 per event
Weekday Business Meeting Special
20 people max
$250 per event
Dining Hall
30 people max
$400 per event
Availability (Last updated 2/26)
Event Spaces



Recommendations
A Hidden Gem
— An Eventective User
from Stow Ohio
We recently celebrated my grandfather’s birthday at The Yellow House in Ravenna, and it could not have been more perfect. The building itself is truly one of a kind, with so much character and charm—it created the most beautiful backdrop for our family gathering. The atmosphere felt warm and welcoming, and the staff went above and beyond to make sure everything ran smoothly. From start to finish, it was such a special experience that our whole family will remember. If you’re looking for a place that combines a unique setting with genuine hospitality, The Yellow House is an absolute gem!
Management Response
Big THANK YOU for your review! We hope to create a beautiful and memorable experience for all guests at The Yellow House.
The yellow House
— An Eventective User
from Stow, Ohio
Just went to an event at The Yellow House in Ravenna and wow ! Such a charming 1840s home with big windows, beautiful woodwork, and a cozy, welcoming vibe. Everything was spotless and so well put together. Regina and Matthew clearly put so much heart into this space. Highly recommend checking it out for any small event!
Management Response
Thank you so much for this kind recommendation!!
Additional Info
Venue Types
Amenities
- ADA/ACA Accessible
- Fully Equipped Kitchen
- On-Site Catering Service
- Outside Catering Allowed
- Wireless Internet/Wi-Fi
Features
- Max Number of People for an Event: 35
- Number of Event/Function Spaces: 3
- Special Features: Guests gather in the lobby which has a lovely chandelier, leather seating area and a coat hook alcove. Rent the catering kitchen equipped with a hot warming box, full size fridge, microwave, prep table, sink, dishwasher, coffee maker & hot water kettle.
- Total Meeting Room Space (Square Feet): 1,400
- Year Renovated: 2025