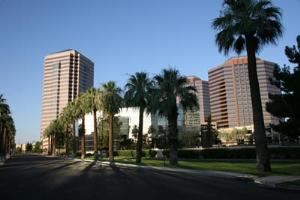Event Venues & Vendors near Phoenix, AZ

From luxurious resorts to rustic dude-ranches, Phoenix boasts a wide range of excellent facilities. With over 300 sunny days per year, anytime is the right time to visit Phoenix. Learn about Native American culture at the Heard Museum, awaken your soul at a world-class spa, or enjoy fabulous shopping at Biltmore Fashion Park.
With the spectacular Sonoran Desert as its backdrop, you'll find plenty of adventure in and around the city, from Jeep desert tours to hiking and horseback riding. See why they call Phoenix the "Golf Capital of the World" on 200 luscious courses. When the sun goes down, indulge in mouth-watering cuisine vibrant nightlife. Whether you're planning a reunion, party, or corporate retreat, your guests will be impressed in Phoenix. Visit Phoenix Tourism for more.















