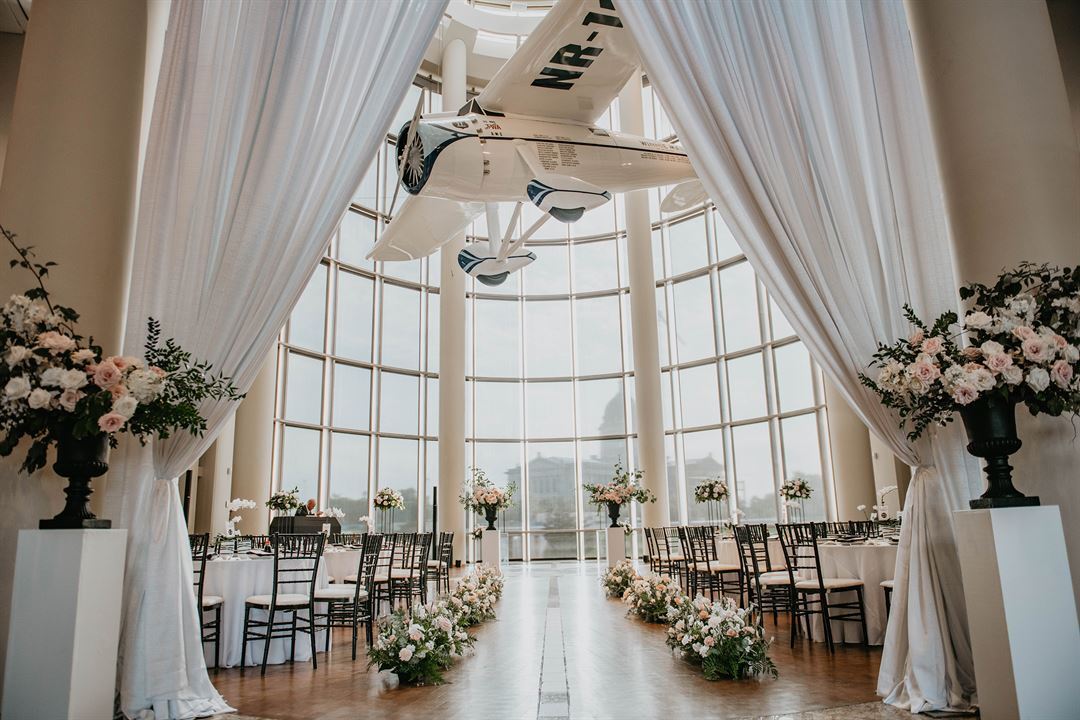
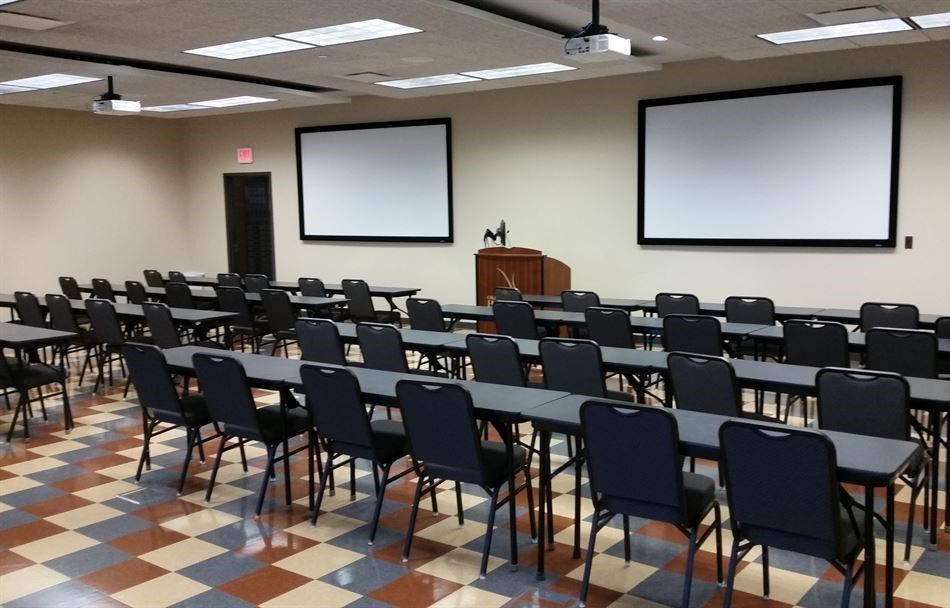
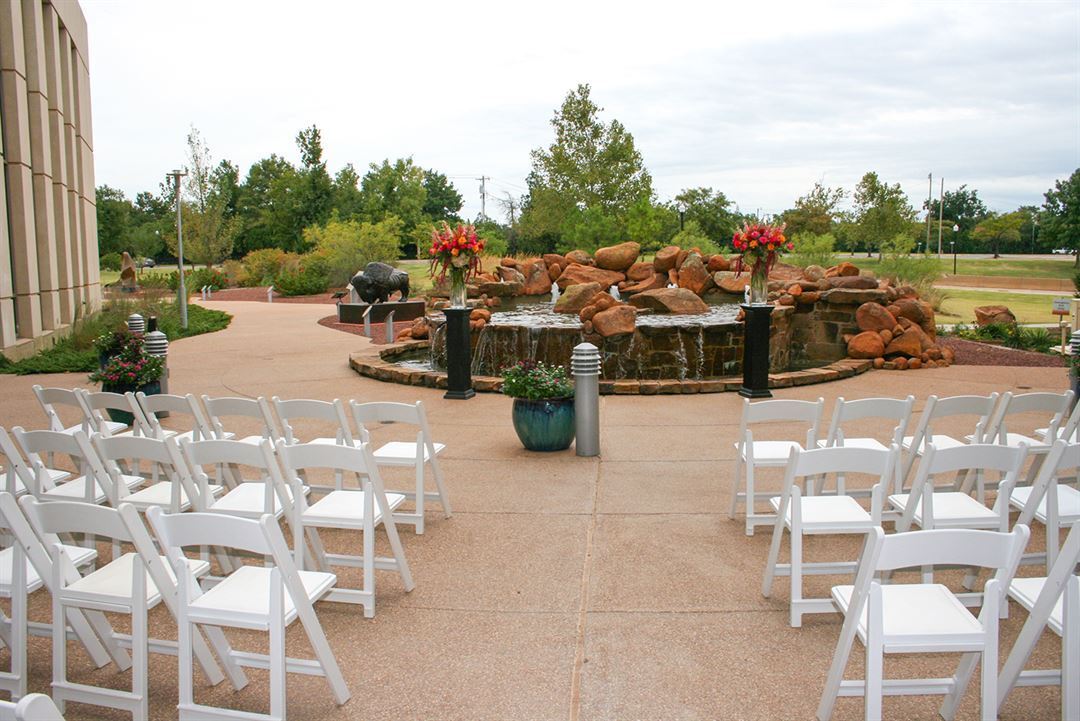
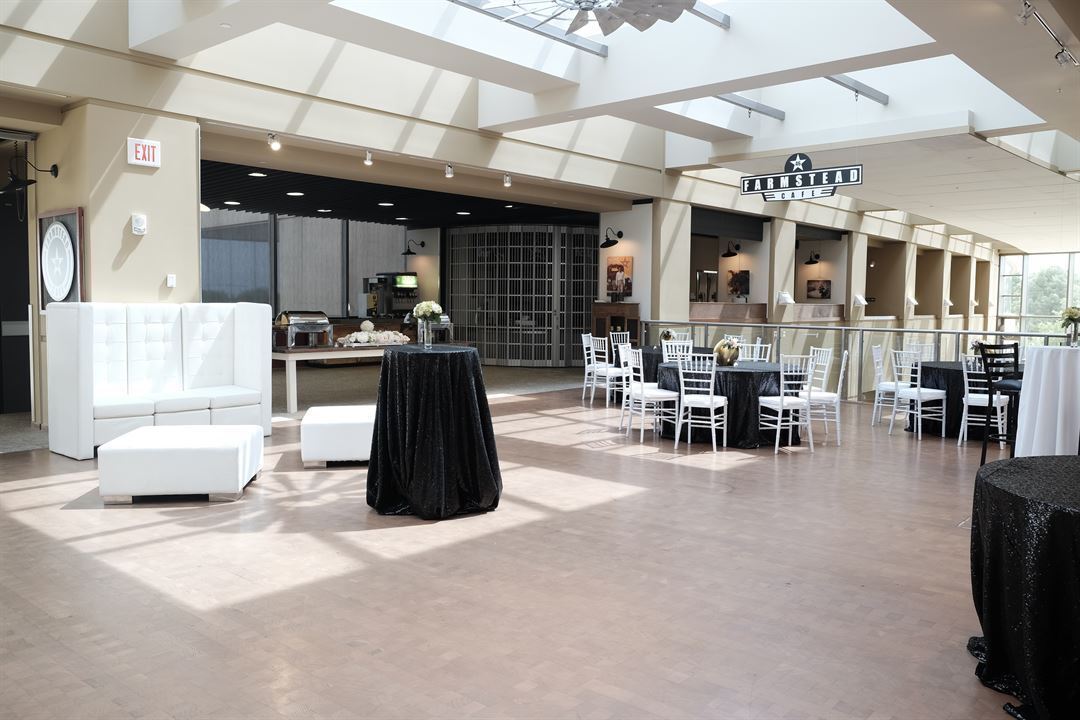
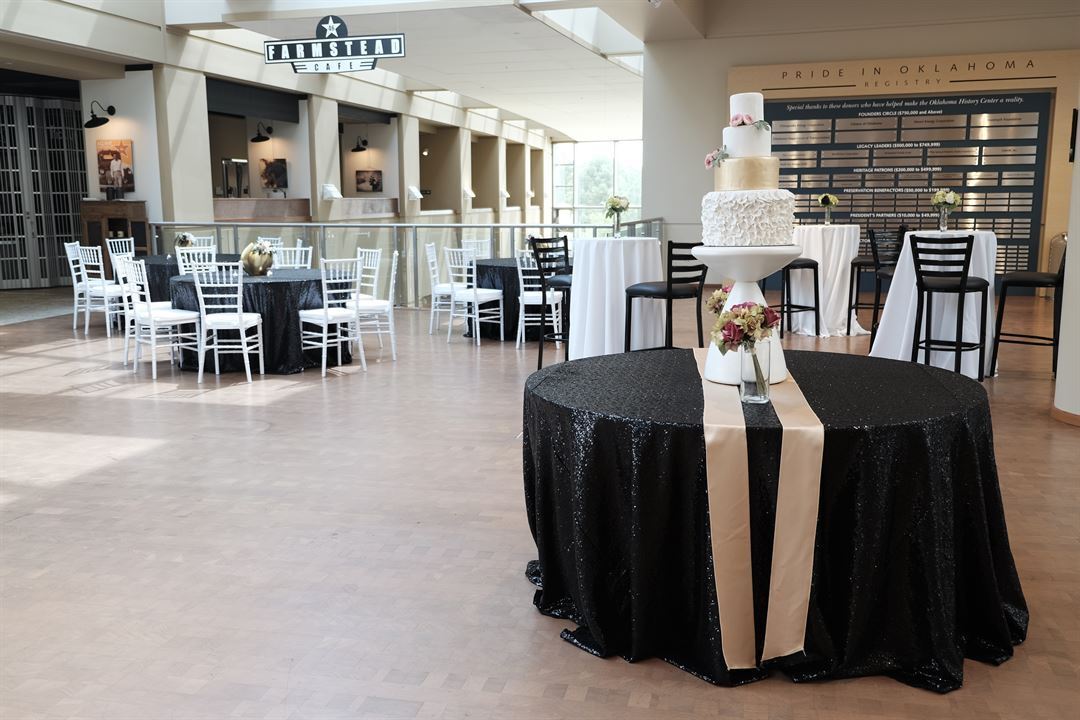

















Oklahoma History Center
800 Nazih Zuhdi Dr, Oklahoma City, OK
1,000 Capacity
$2,175 to $9,000 / Wedding
An architectural masterpiece a decade in the making, the Oklahoma History Center is an 18-acre, 215,000 square-foot learning center exploring Oklahoma’s unique history of geology, transportation, commerce, culture, aviation, heritage and more.
OHC offers a spectacular, well-equipped space for many types of events. There are diverse venues available by reservation to organizations and individuals for events and educational activities, and our special events coordinators are happy to share their expertise and suggest knowledgeable and creative vendors, guaranteeing you a successful and memorable occasion. OHC is capable of accommodating meetings, receptions, and number of other events with customized solutions to fit your needs. The facility fee is very reasonable and includes set-up, staffing, security, maintenance, and audio/visual equipment use and set-up.
Event Pricing
OHC Public Event Fees
1,000 people max
$100 - $4,500
per event
OHC Special Event Fees
800 people max
$2,175 - $9,000
per event
Event Spaces
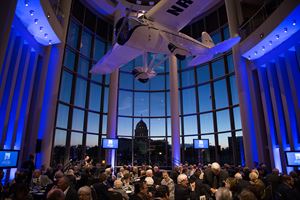
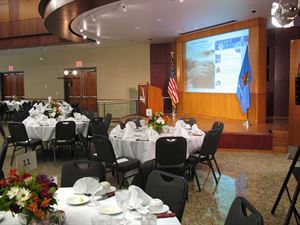
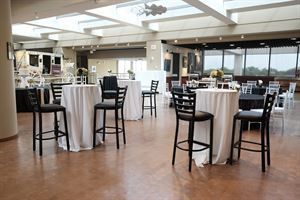
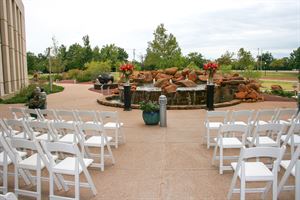
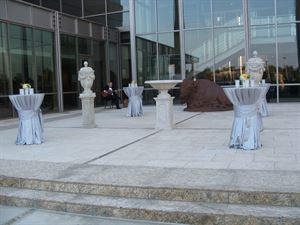
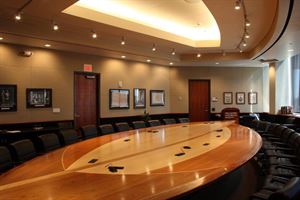
General Event Space
Additional Info
Neighborhood
Venue Types
Amenities
- ADA/ACA Accessible
- On-Site Catering Service
- Outdoor Function Area
- Outside Catering Allowed
- Wireless Internet/Wi-Fi
Features
- Max Number of People for an Event: 1000
- Number of Event/Function Spaces: 8