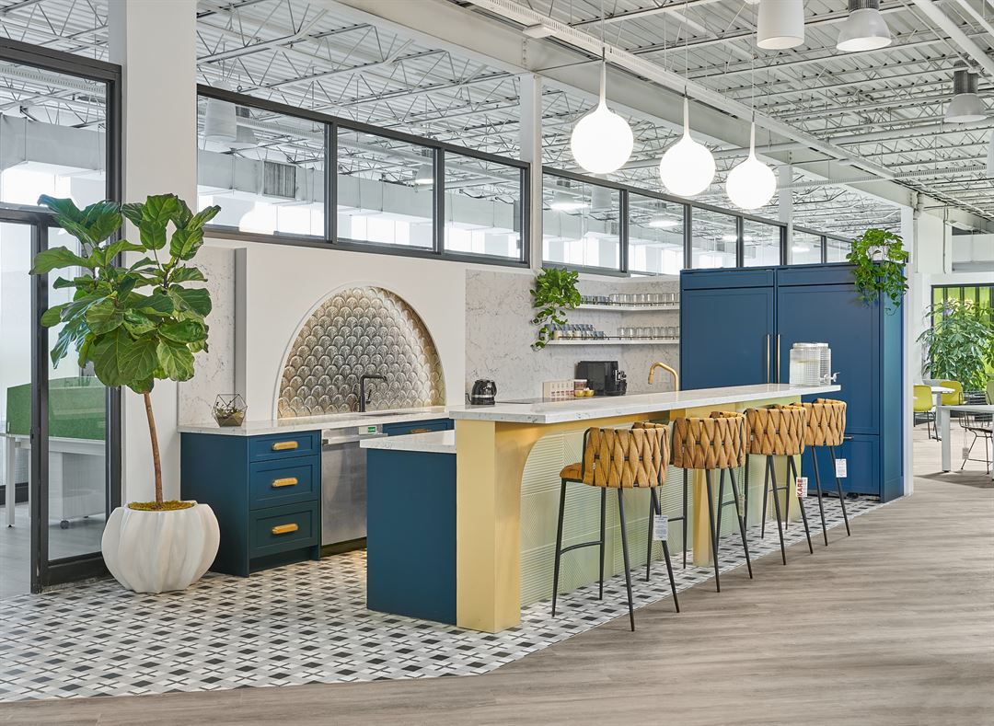
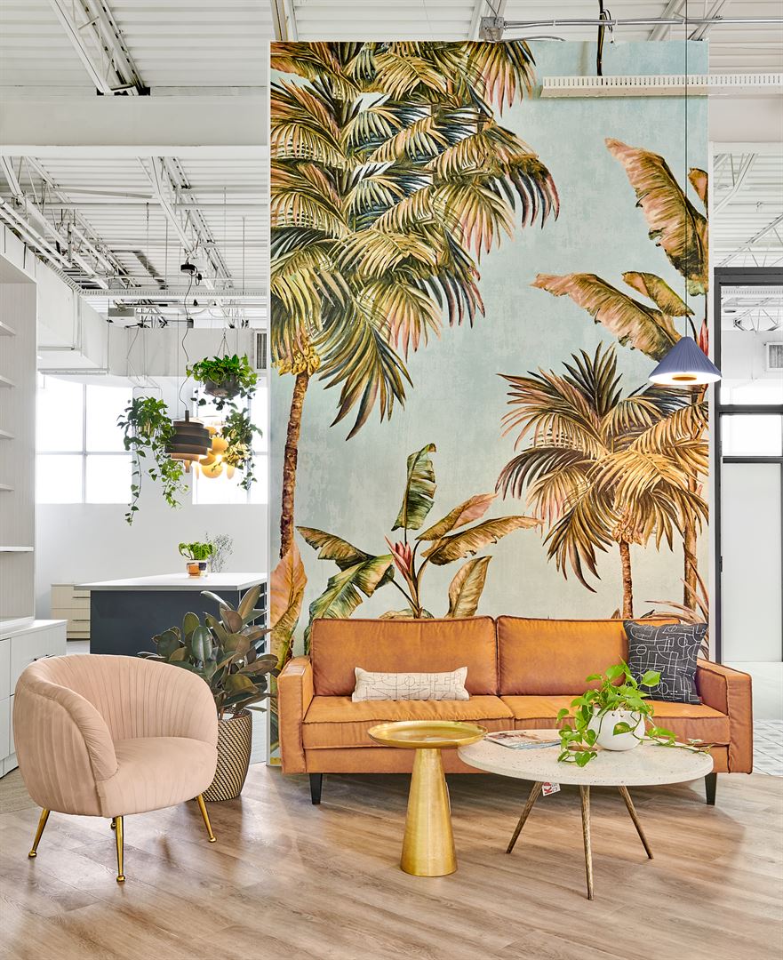
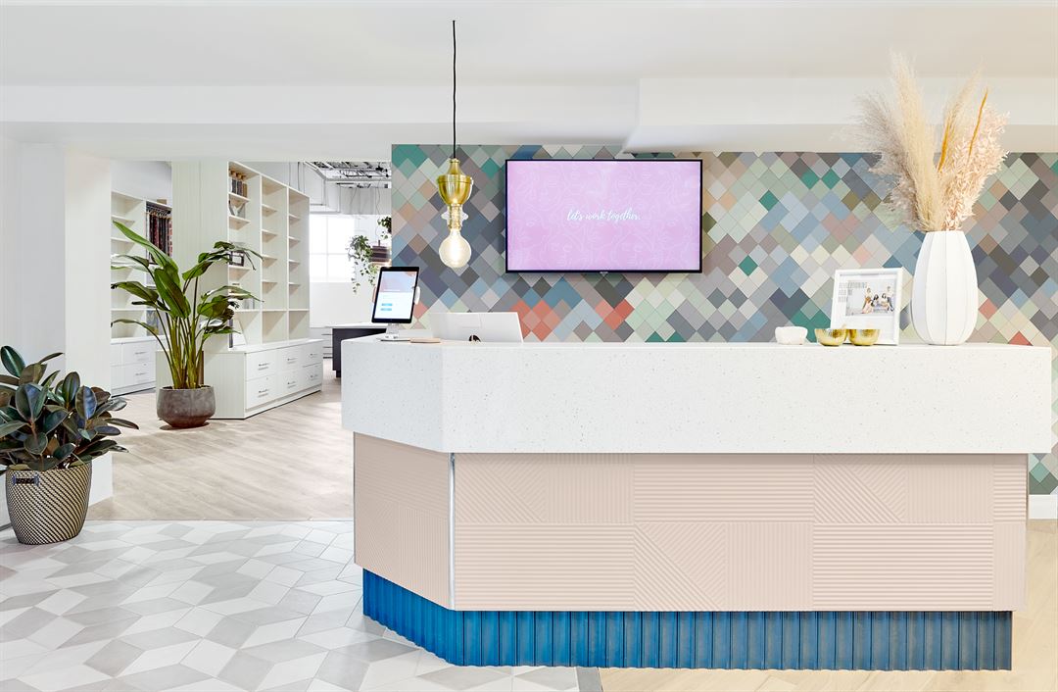
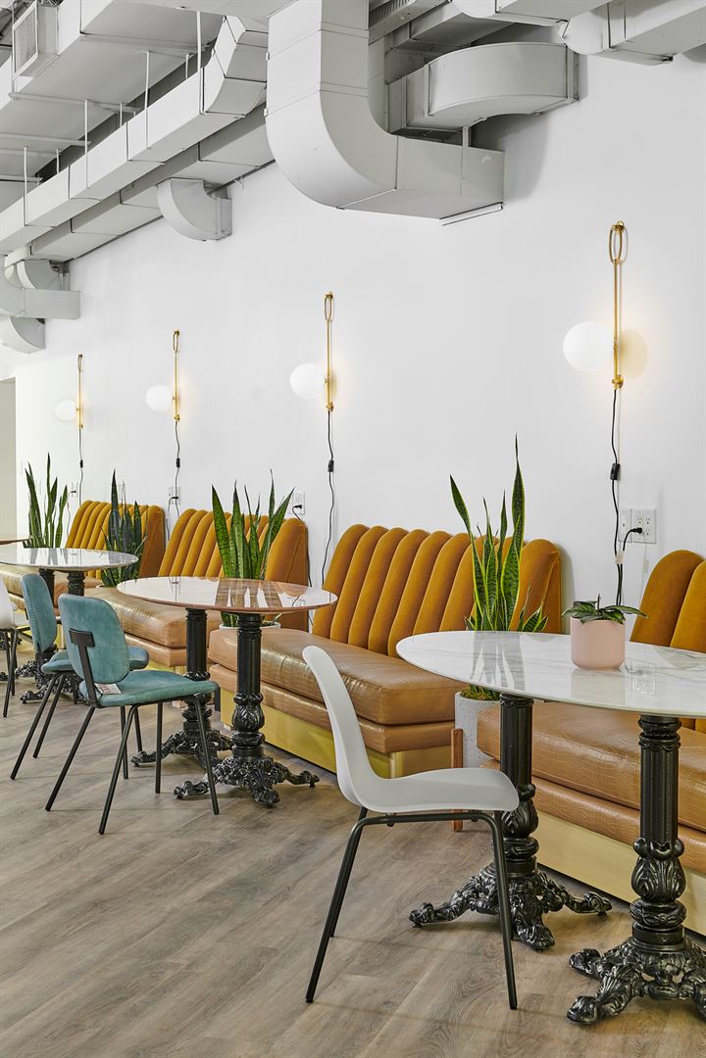
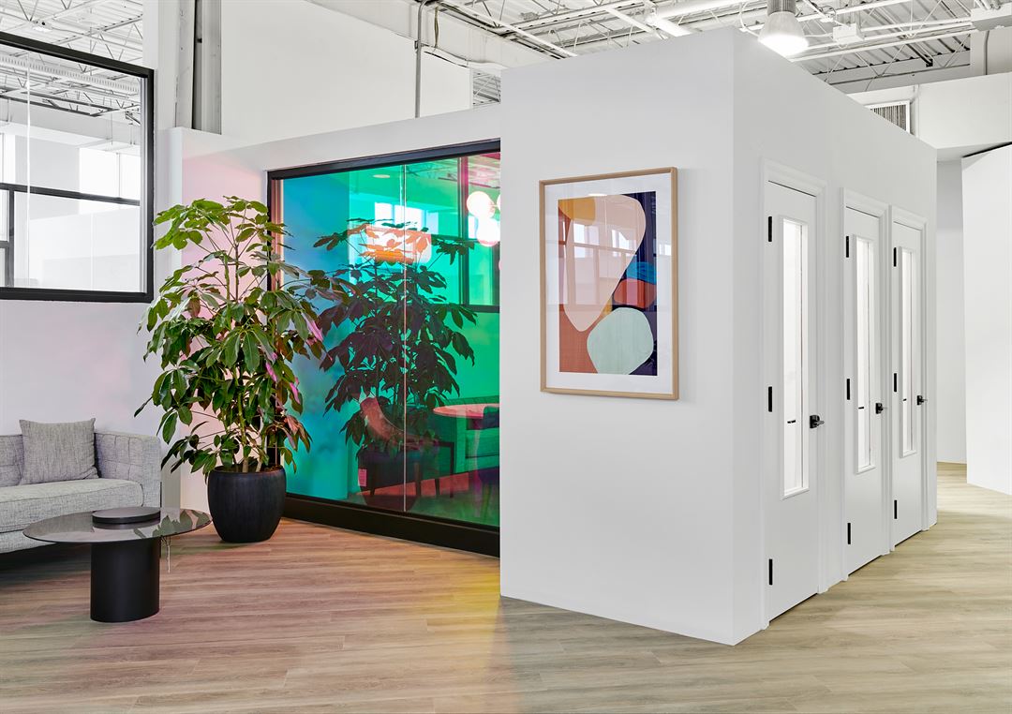
The collective workspace
14 Leswyn Rd, North York, ON
200 Capacity
$900 to $1,200 / Event
Our design focused workspace has over 8,000 sq.ft on the main floor with 4 washrooms, a cafe kitchen fully equipped with appliances, 16 foot ceilings and tons of northern natural light.
Wall murals, colors and banquettes line the space and give off a fun and light hearted energy and vibe.
Event Pricing
The Parlour
20 people max
$85 - $85
per hour
Main Floor Space
10 - 200 people
$225 - $300
per hour
Availability (Last updated 4/24)
Event Spaces
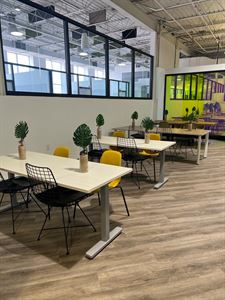
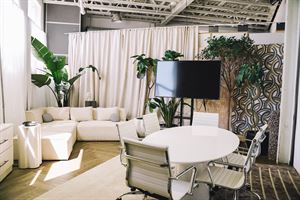
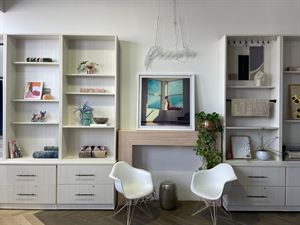
Additional Info
Venue Types
Amenities
- ADA/ACA Accessible
- Full Bar/Lounge
- Fully Equipped Kitchen
- Outside Catering Allowed
- Wireless Internet/Wi-Fi
Features
- Max Number of People for an Event: 200
- Year Renovated: 2019