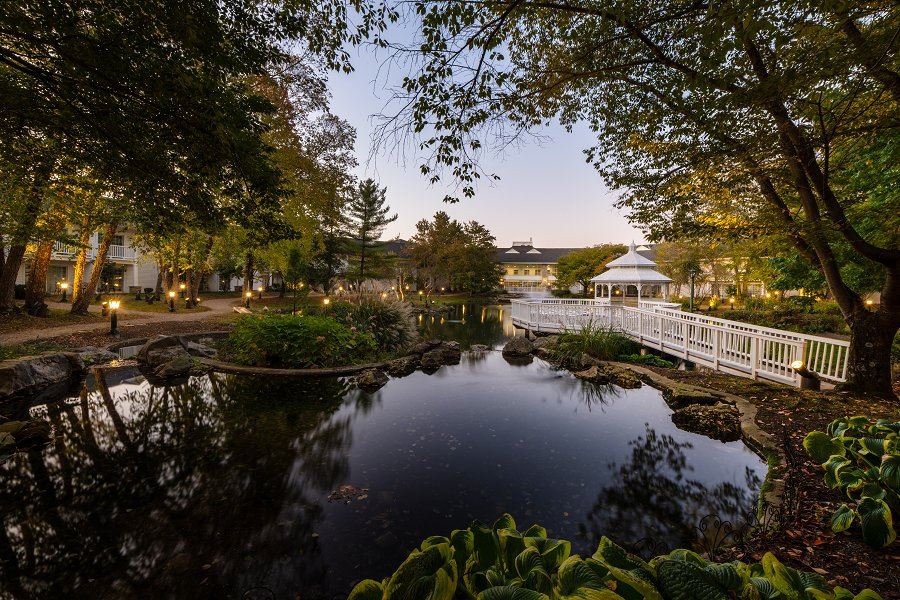
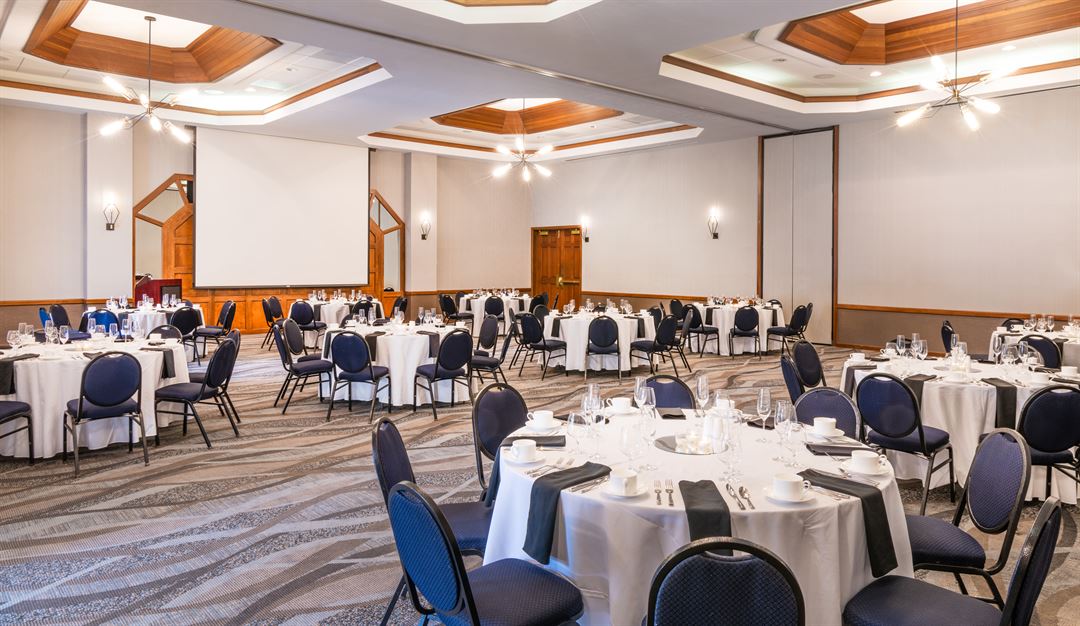
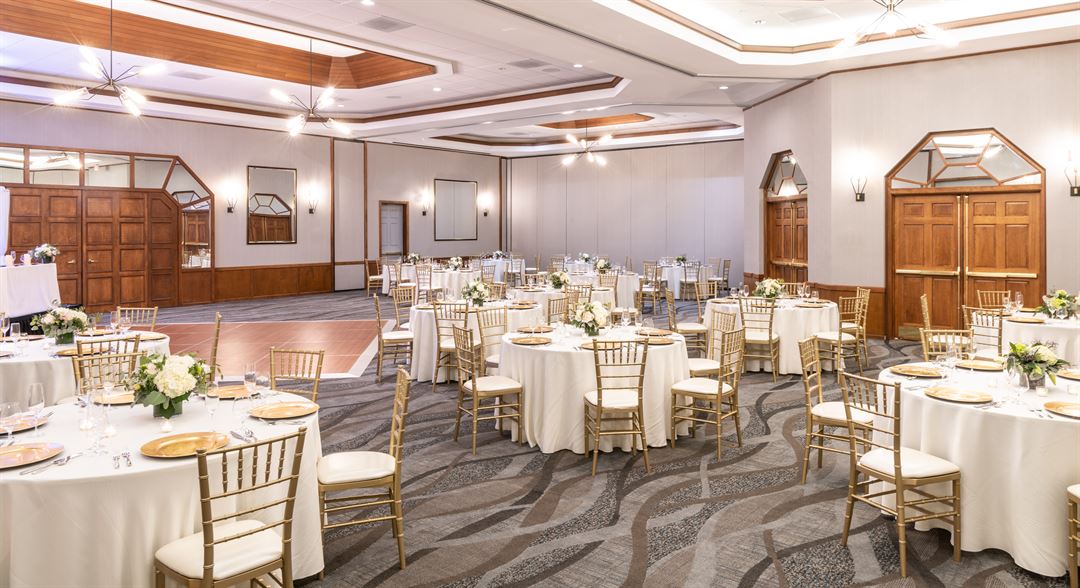

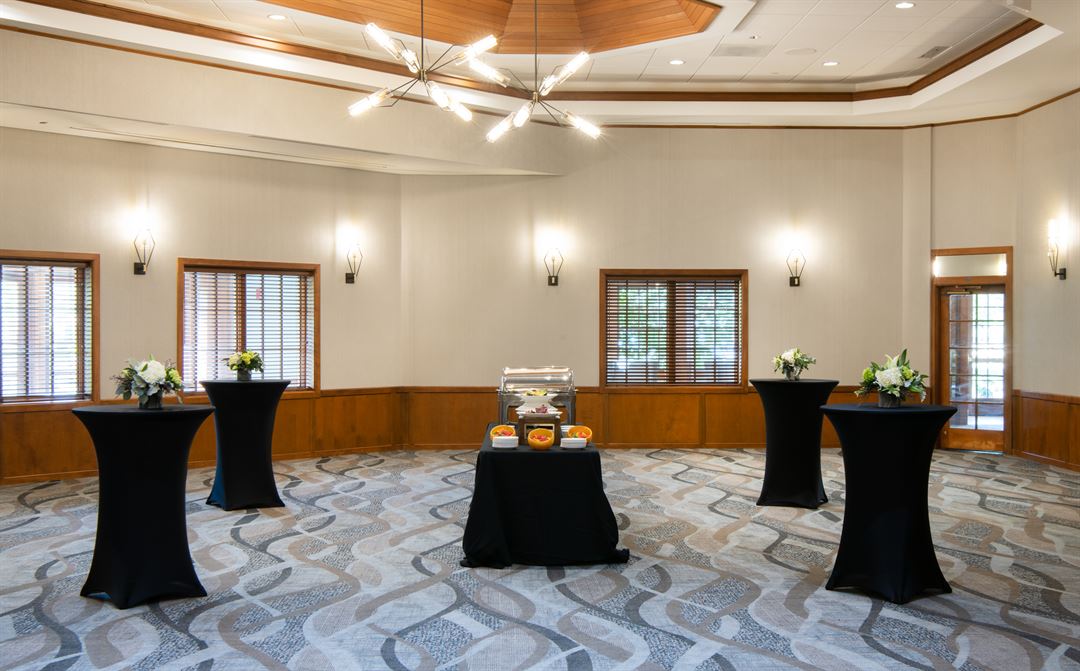


































Cherry Valley Hotel
2299 Cherry Valley Road SE, Newark, OH
1,300 Capacity
$3,750 to $4,950 for 50 Guests
One-of-a-kind events begin at Cherry Valley Hotel. From corporate conferences to social gatherings, our multiple indoor venues and scenic outdoor gardens provide unparalleled backdrops to meet, mingle, and revel in fine company. To host well-attended events, we offer the Woodhull Ballroom and River Birch Ballroom, located alongside our trio of smaller venues: Denison Room, Buckeye Board Room, and the Library. Reach out today and on-site planners will match your event to its ideal space in Newark, OH.
Event Pricing
Wedding Packages
100 - 250 people
$75 - $99
per person
Event Spaces
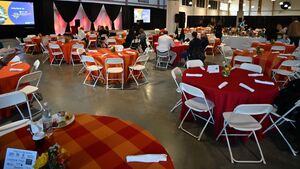
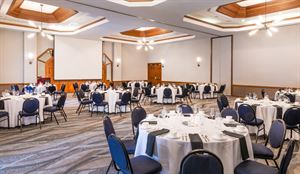
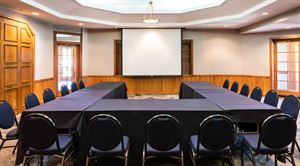
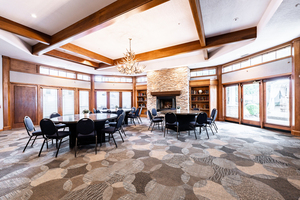
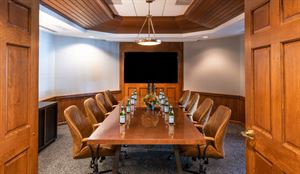
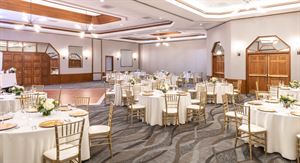
Recommendations
Great place to have an event
— An Eventective User
Recently had a rehearsal dinner and welcome reception at Cherry Valley Hotel. Everything was wonderful from the service to the catering to the location. Highly suggest.
Additional Info
Venue Types
Amenities
- ADA/ACA Accessible
- Full Bar/Lounge
- Fully Equipped Kitchen
- Indoor Pool
- On-Site Catering Service
- Outdoor Function Area
- Outdoor Pool
- Waterfront
- Waterview
- Wireless Internet/Wi-Fi
Features
- Max Number of People for an Event: 1300
- Number of Event/Function Spaces: 14
- Special Features: 31,500 sq.ft. Ohio Event Center with direct load in access to exhibit floor. Three additional ballrooms ranging in size from 5,423 sq.ft. to 2,800 sq.ft. Three outdoor venues. The Gazebo Courtyard, the Library Courtyard and the Cascade Courtyard.
- Total Meeting Room Space (Square Feet): 60,000
- Year Renovated: 2019