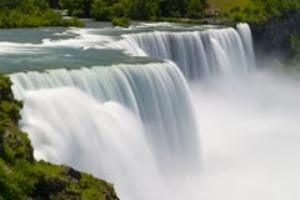Event Venues & Vendors near New York, NY

The sights and sounds of New York City will inspire you, but if you're not a native, planning an event can be challenging. In the "city that never sleeps" you can find everything you need and want to plan the most fantastic event ever, if you know where to look, know what you're looking for and have a budget to keep you focused. Perhaps the greatest reason to choose New York as a destination for your event is that each season presents a different and exciting cityscape so whether you're getting married in the spring or celebrating a birthday in the fall, New York has all the elements to bring your event to life. You'll want to decide the time of the year for your affair well ahead of time.
Next, with all the wonderful neighborhoods and historic parts of town, New York is the perfect backdrop. Deciding what area of the city or the boroughs suits your style requires time and patience. Are you planning a funky downtown vibe? A ladies tea or bridal shower with old world charm? A Boys night out at the stadium and dinner? It's all possible and available in New York.















