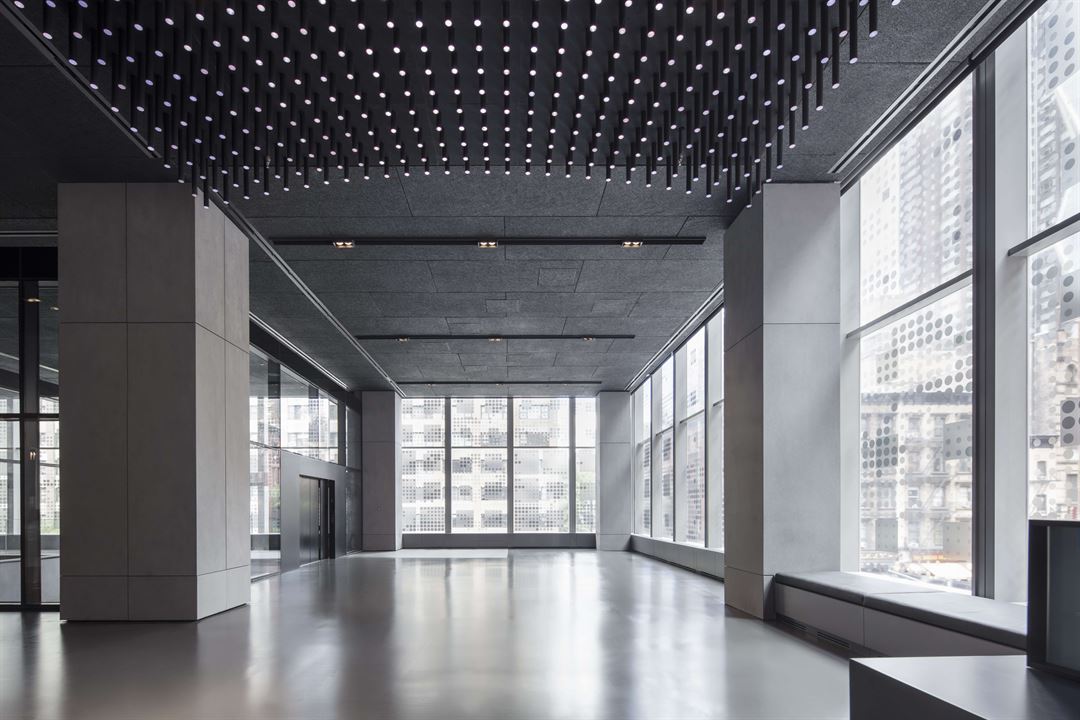
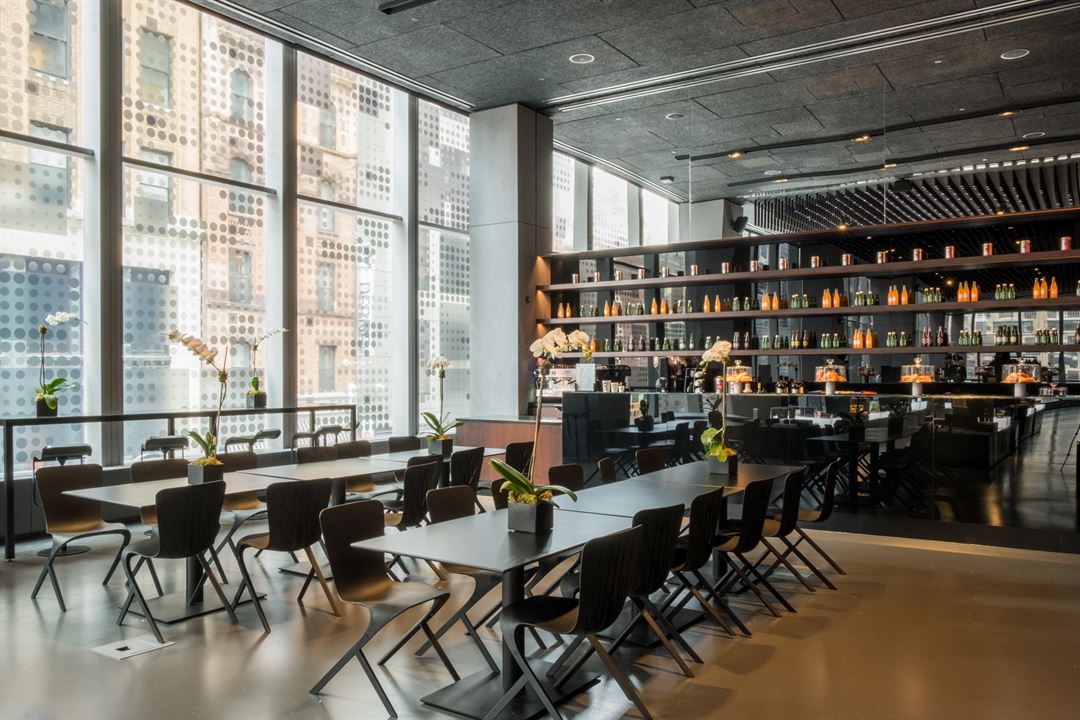
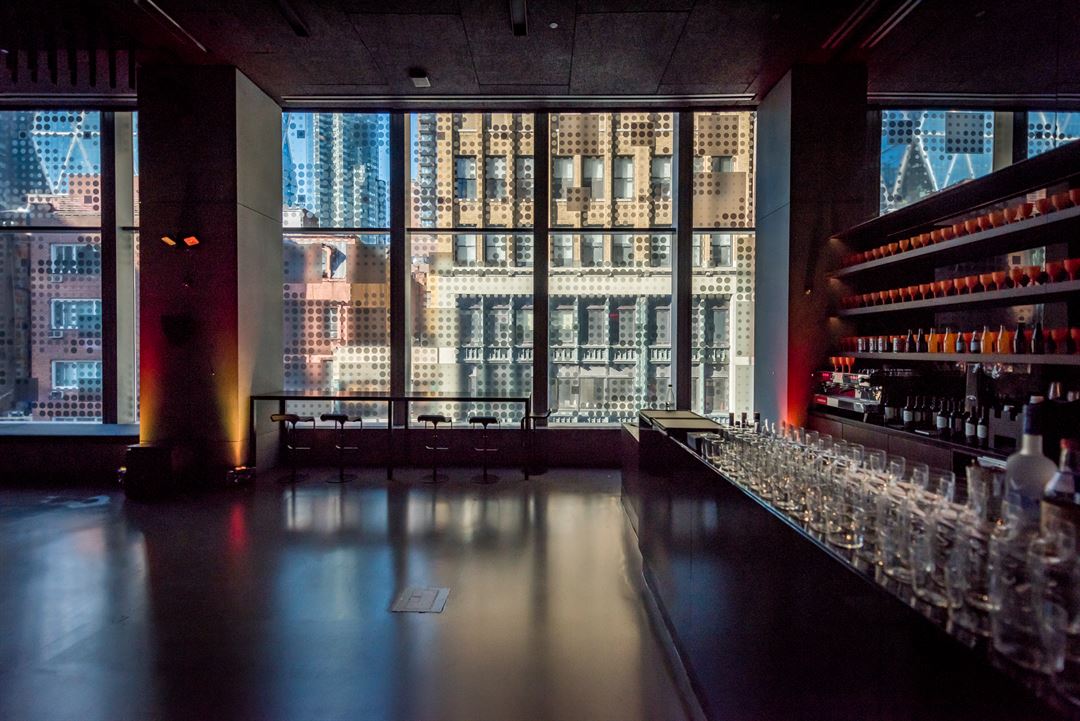
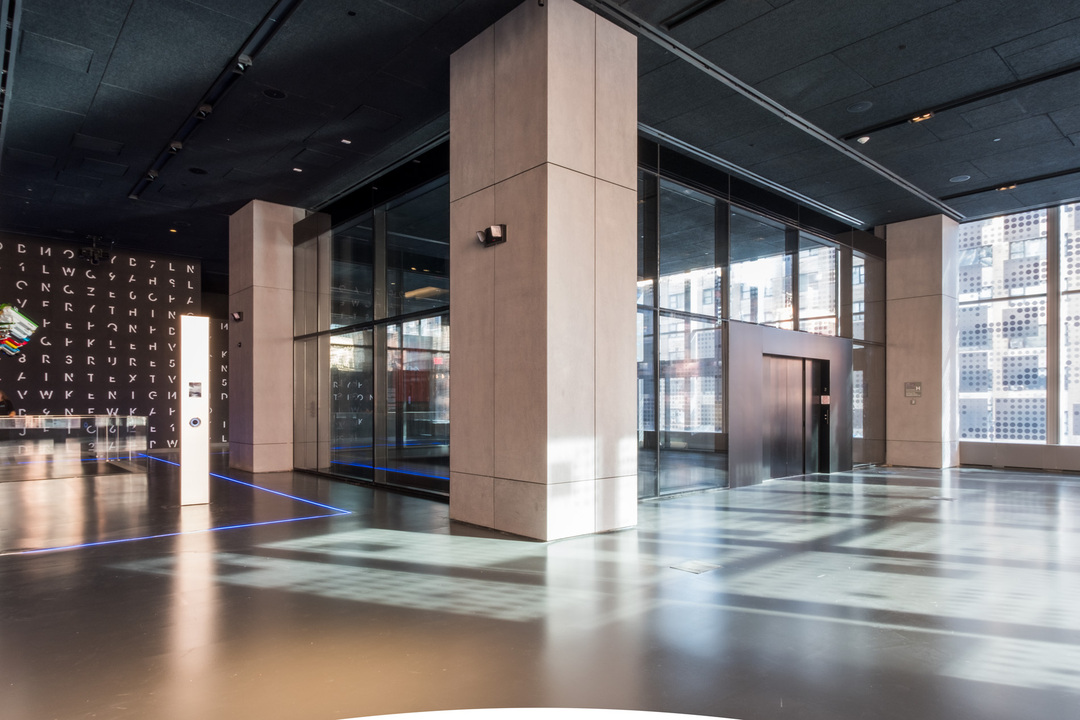
















































SPYSCAPE
928 Eighth Avenue, New York, NY
600 Capacity
$800 to $80,000 / Event
SPYSCAPE is a sophisticated event venue offering unparalleled versatility. Featuring soaring ceilings, stunning views, and state-of-the-art audio-visual technology, our exceptional event spaces offer effortless customization, impactful branding opportunities, and immersive, personalized experiences.
SPYSCAPE offers over 40,000 sq-ft of versatile event space, accommodating up to 600 guests. Perfect for meetings, conferences, tastemaker events, and social celebrations. With nine unique spaces (and full buyouts available), cutting-edge digital technology, sophisticated settings and optional interactive experiences, you can seamlessly blend dynamic business content, entertainment, and social interaction.
Our glamorous venue features six unique, high-tech capabilities, all of which provide exceptional added value and extend to our clients bold branding opportunities, effortless customization, and unforgettable experiences:
* Street-Facing Media (garnering 214,000 daily ad impressions)
* 360-Degree Projection Gallery (an unparalleled immersive space)
* Custom-Programmable Ceiling (4,800 programmable LED pixels)
* 270-degree Projection Room (perfect for high-impact presentations)
* Suspended Platforms (showcase cars, art installations, etc. 50' from below)
* Experiential Museum Galleries (premium interactive, personalized experiences)
Take a Virtual Tour today at https://events.spyscape.com
Event Pricing
Venue Rentals
16 - 600 people
$800 - $80,000
per event
Event Spaces


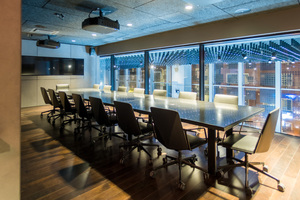
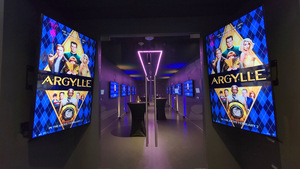
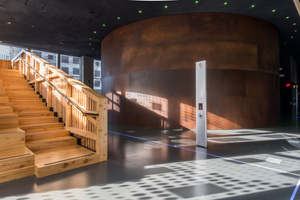
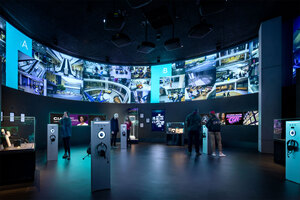
Theater
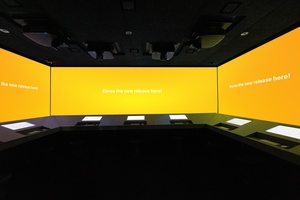
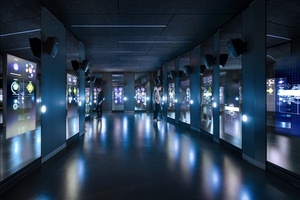
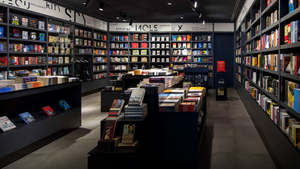
Additional Info
Neighborhood
Venue Types
Amenities
- ADA/ACA Accessible
- Full Bar/Lounge
- Outside Catering Allowed
- Wireless Internet/Wi-Fi
Features
- Max Number of People for an Event: 600
- Number of Event/Function Spaces: 9
- Special Features: From sophisticated boardrooms and semi-private spaces to multimedia galleries with immersive audio-visual capabilities, each area can be easily customized to suit your vision.
- Total Meeting Room Space (Square Feet): 40,000
- Year Renovated: 2018