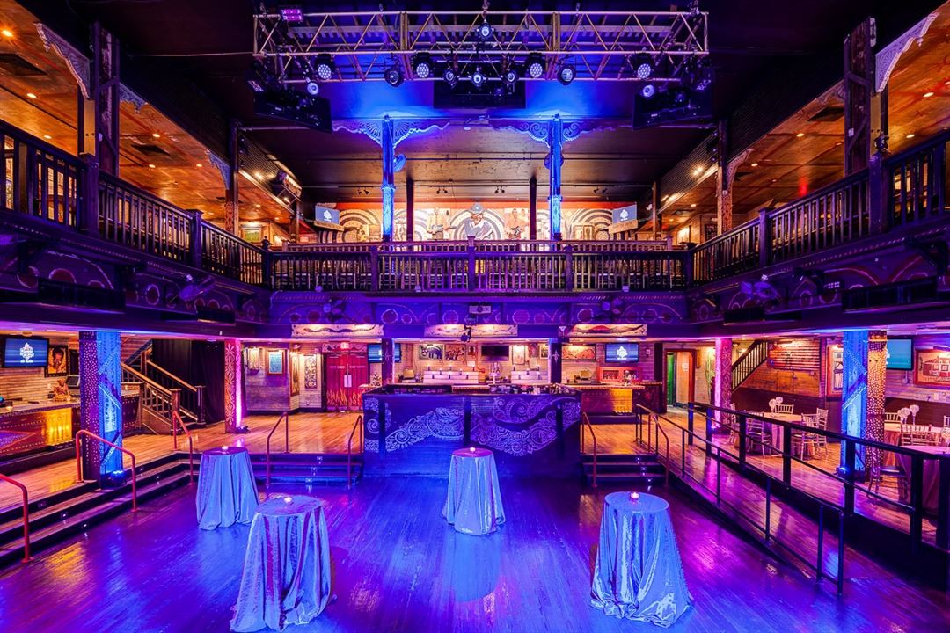
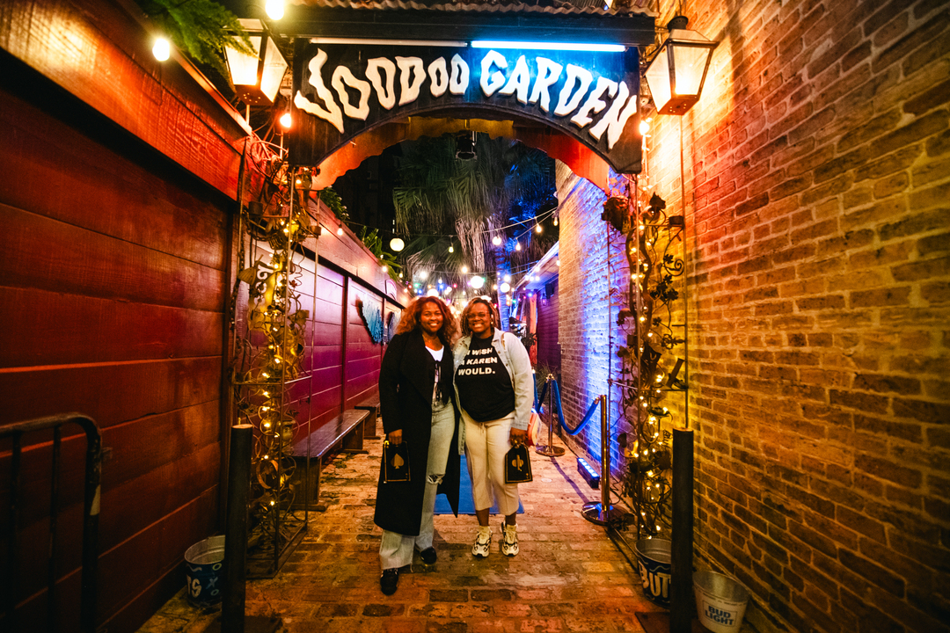
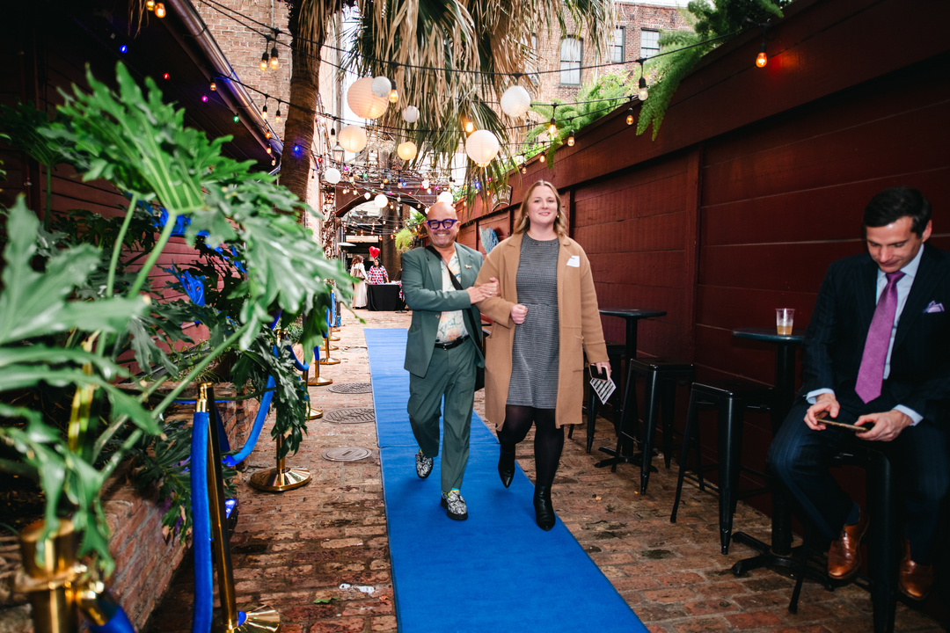

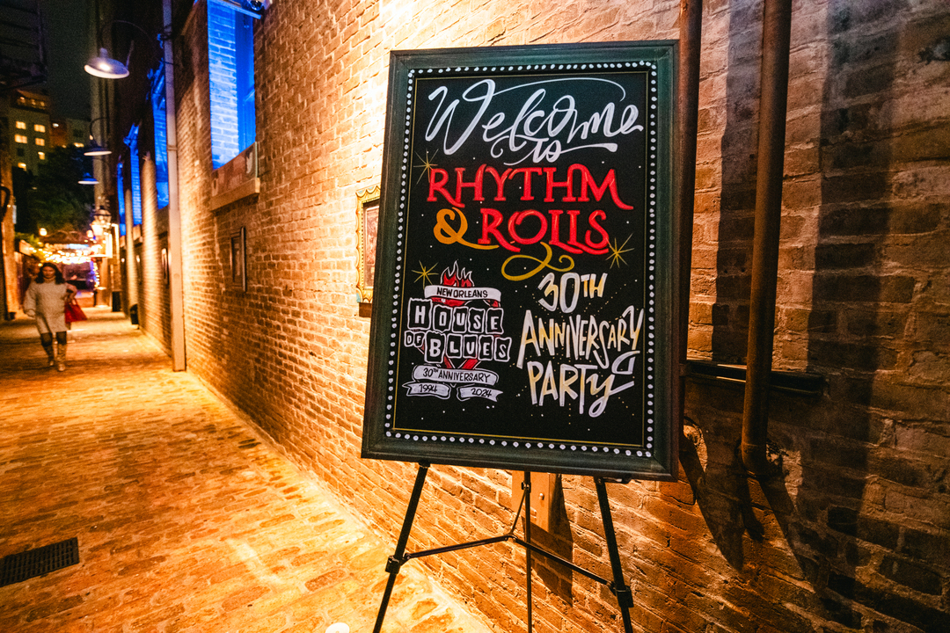











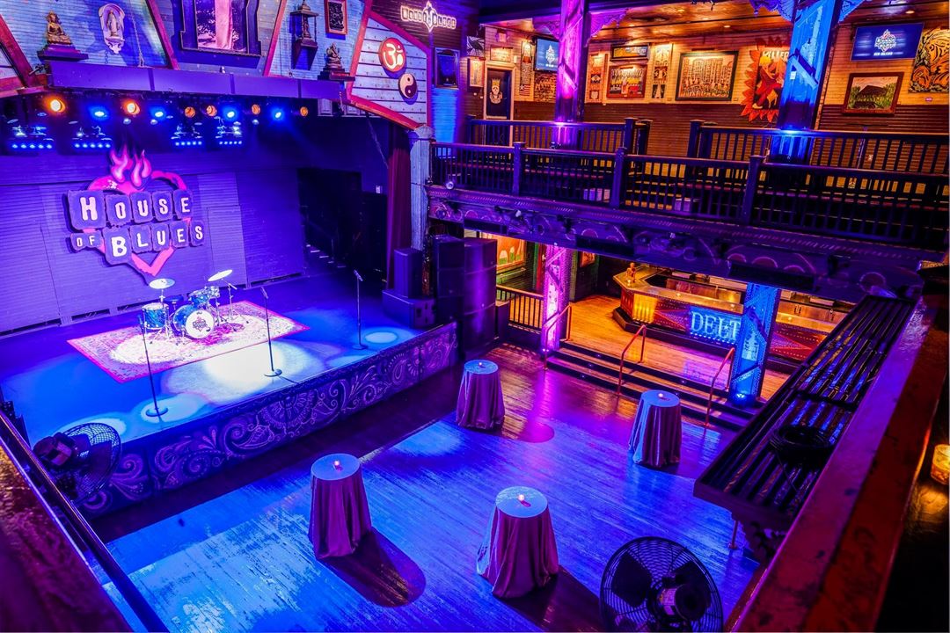














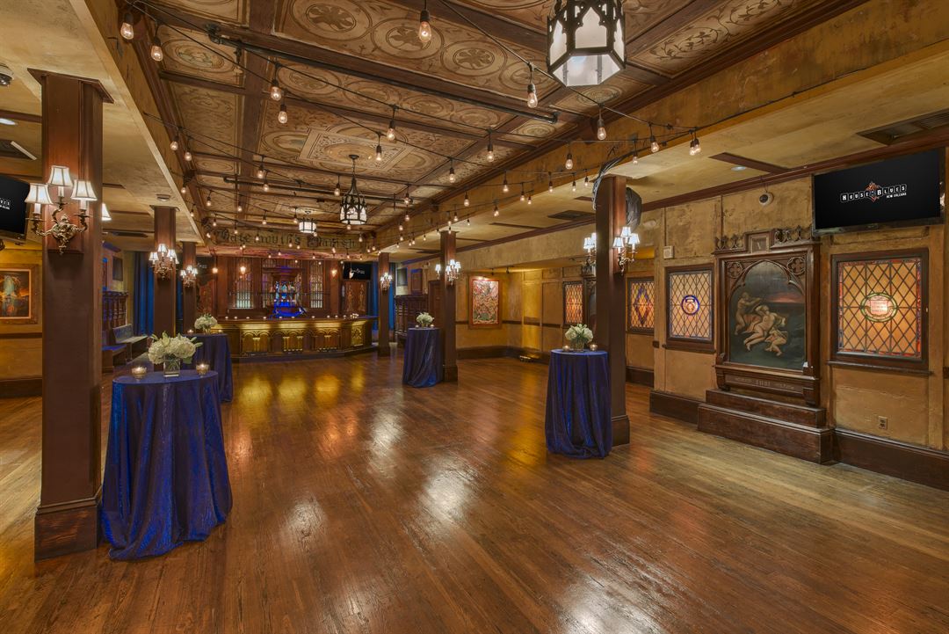




















House Of Blues New Orleans
225 Decatur St, New Orleans, LA
1,800 Capacity
$5,000 / Event
Located in the historic French Quarter, this unique venue is bursting with soul and a lot of rock and roll. Featuring more than 600 pieces of American folk art and distinctive Southern-inspired cuisine, House of Blues New Orleans® offers the perfect location to host your next corporate event, private concert, social gathering, wedding, reception or private dinner. Located 1.4 miles from the New Orleans Ernest N. Morial Convention Center, House of Blues New Orleans® accommodates 25 to 1,800 guests. Our talented staff handles every detail, so you don’t have to!
Event Pricing
F & B lowest minimum
1,800 people max
$5,000 per event
Event Spaces
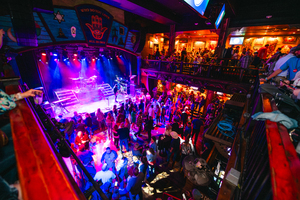
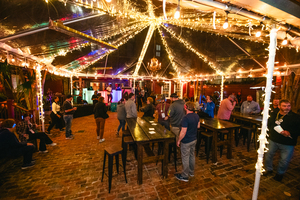

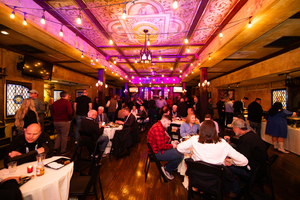

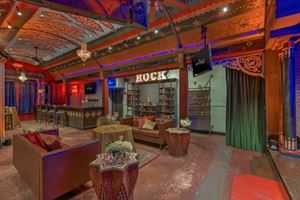
Recommendations
Awesome venue!
— An Eventective User
My 35 year Class Reunion
Additional Info
Neighborhood
Venue Types
Amenities
- ADA/ACA Accessible
- Full Bar/Lounge
- Fully Equipped Kitchen
- On-Site Catering Service
- Outdoor Function Area
- Wireless Internet/Wi-Fi
Features
- Max Number of People for an Event: 1800
- Number of Event/Function Spaces: 7