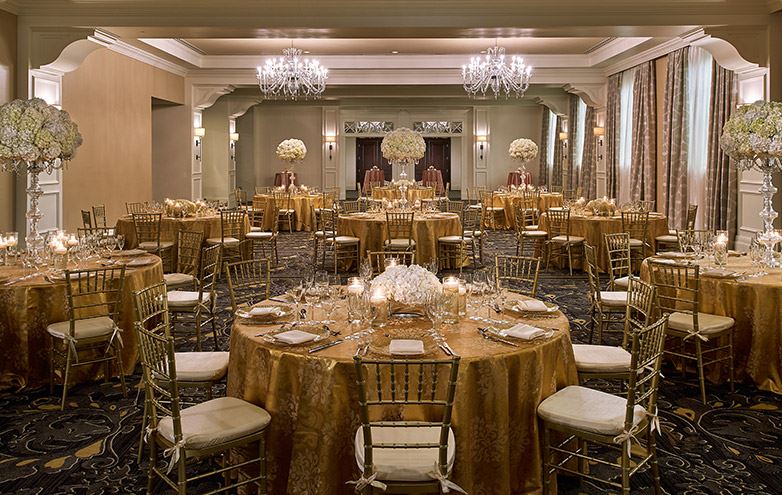
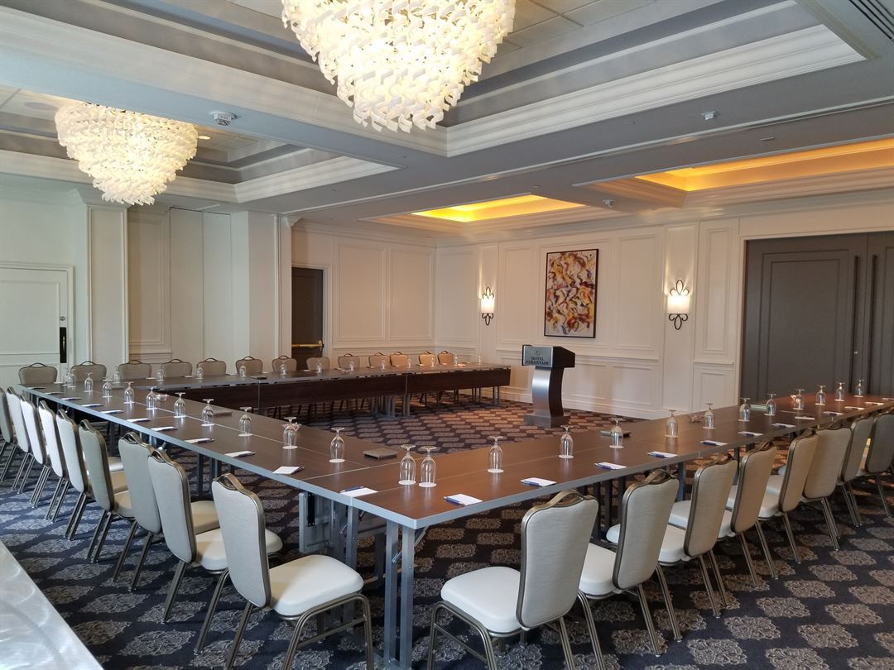
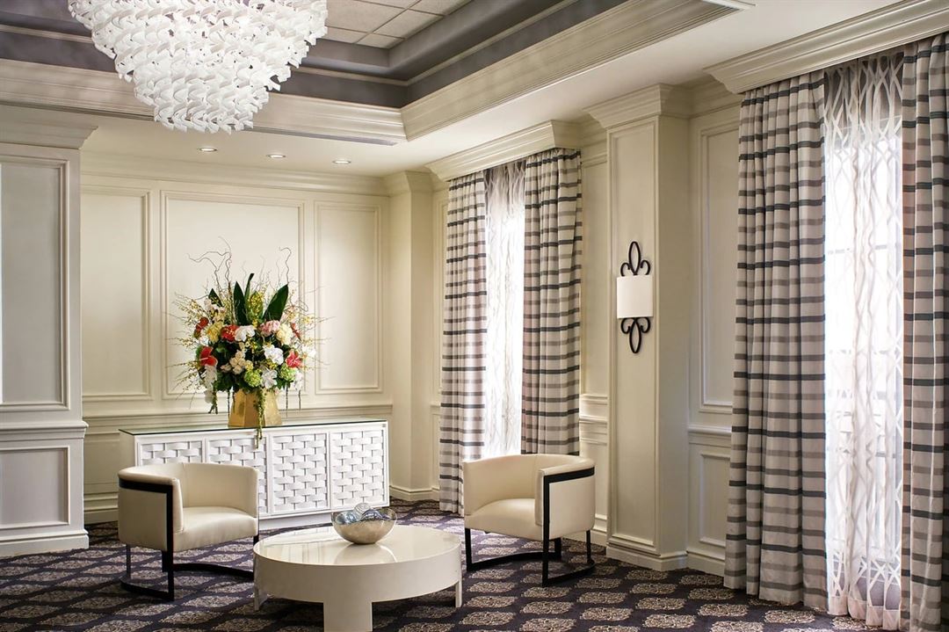
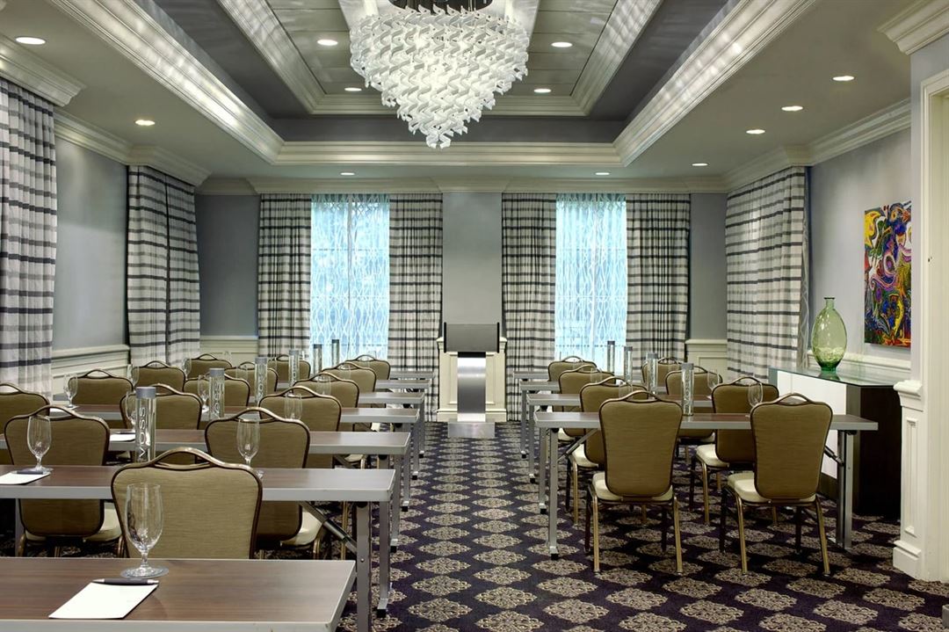
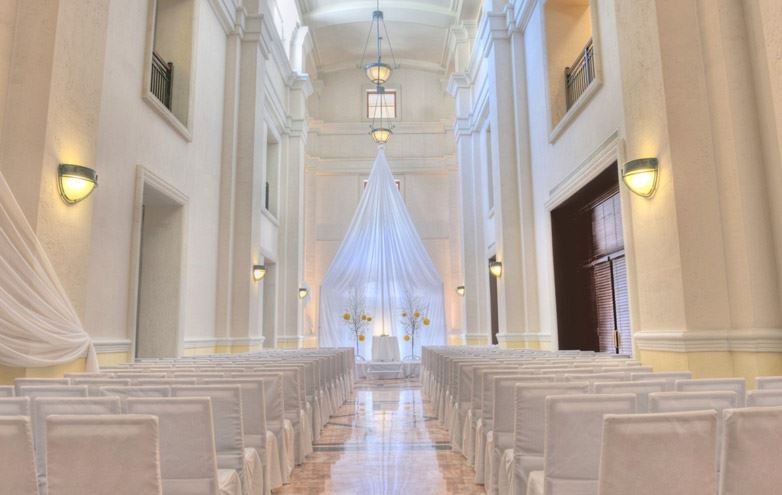
















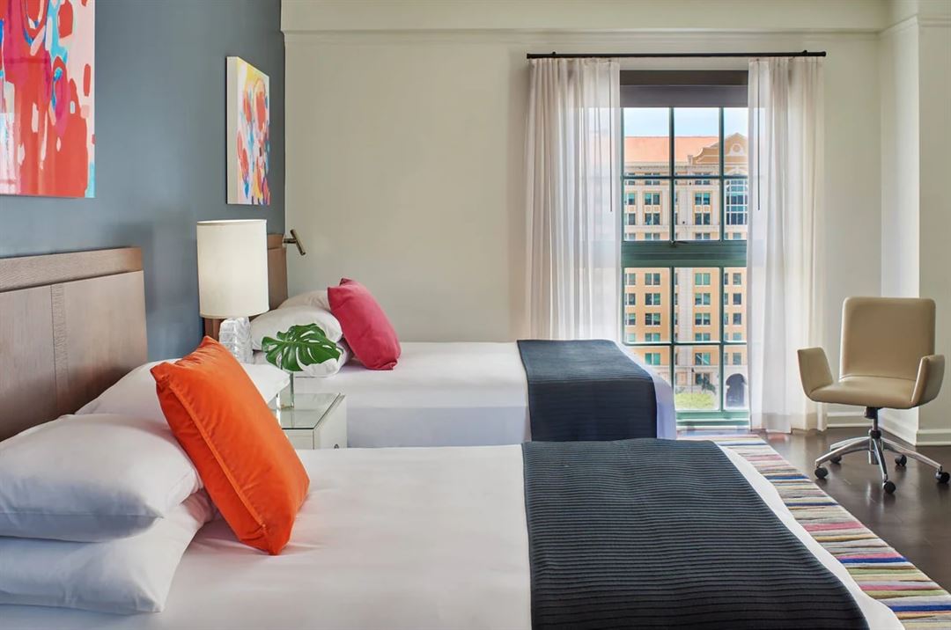






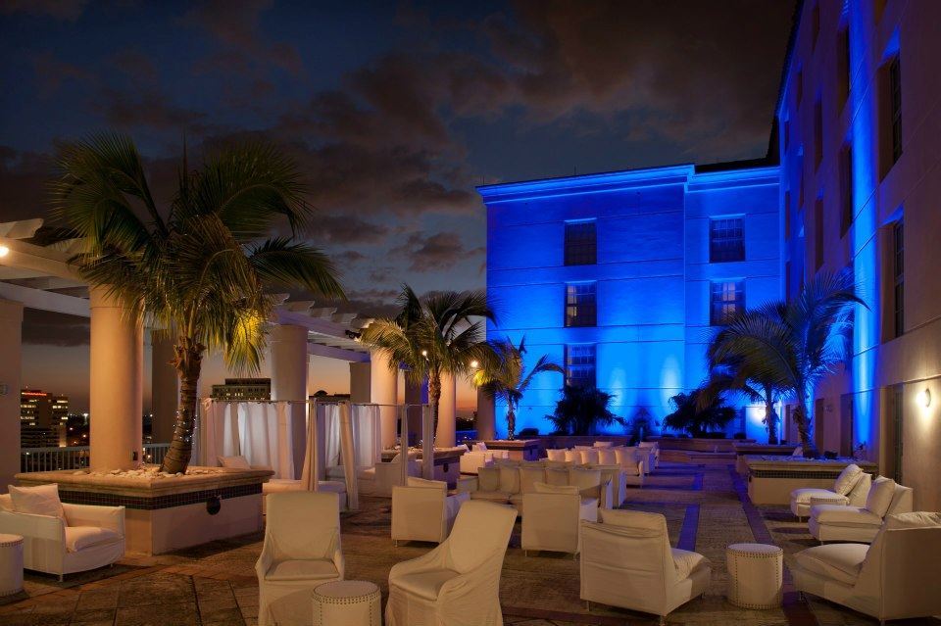










Hotel Colonnade Coral Gables, Autograph Collection
180 Aragon Avenue, Miami, FL
600 Capacity
$1,750 to $9,000 for 50 Guests
Hotel Colonnade celebrates the history of travel and the luxury of exploring a new destination in style while offering an intimate, celebratory experience in the heart of Coral Gables, also known as the City Beautiful within Miami. Spirited travelers, adventure-seekers and work-hard-play harder road warriors will create memories not soon forgotten.
Event Pricing
Average Pricing
50 - 600 people
$35 - $180
per person
Event Spaces
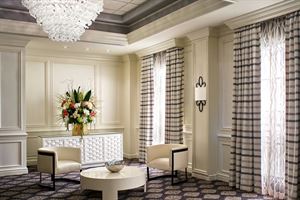
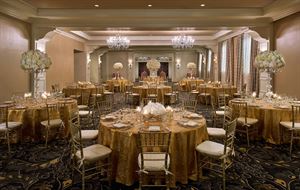
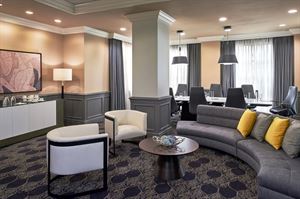
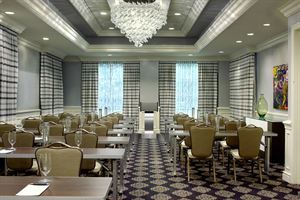
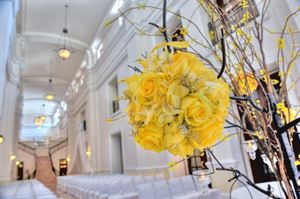
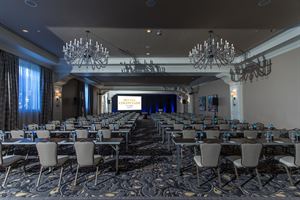
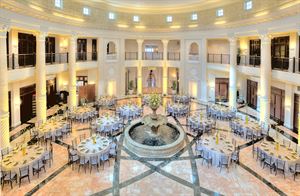


Additional Info
Venue Types
Amenities
- Full Bar/Lounge
- On-Site Catering Service
- Wireless Internet/Wi-Fi
Features
- Max Number of People for an Event: 600
- Number of Event/Function Spaces: 15
- Total Meeting Room Space (Square Feet): 23,000