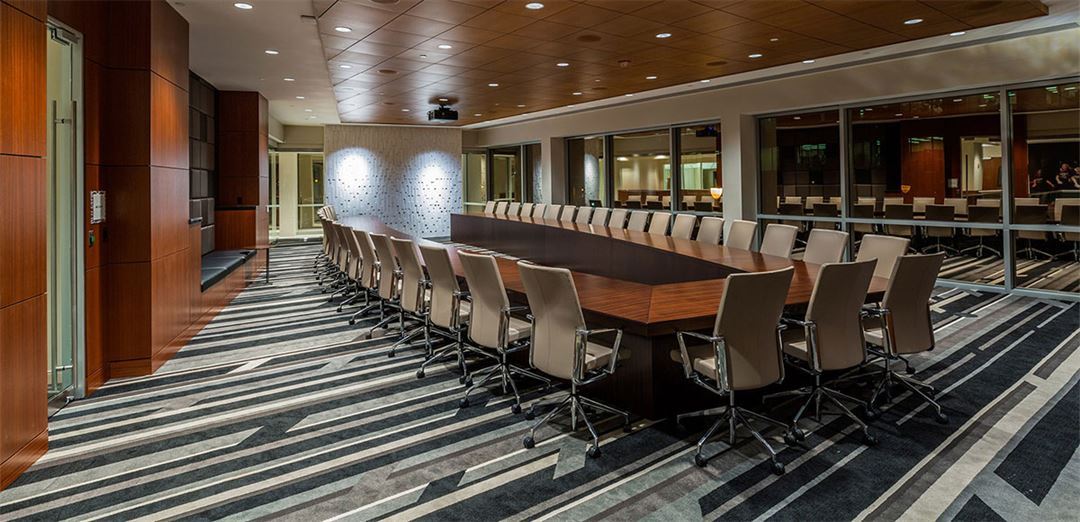
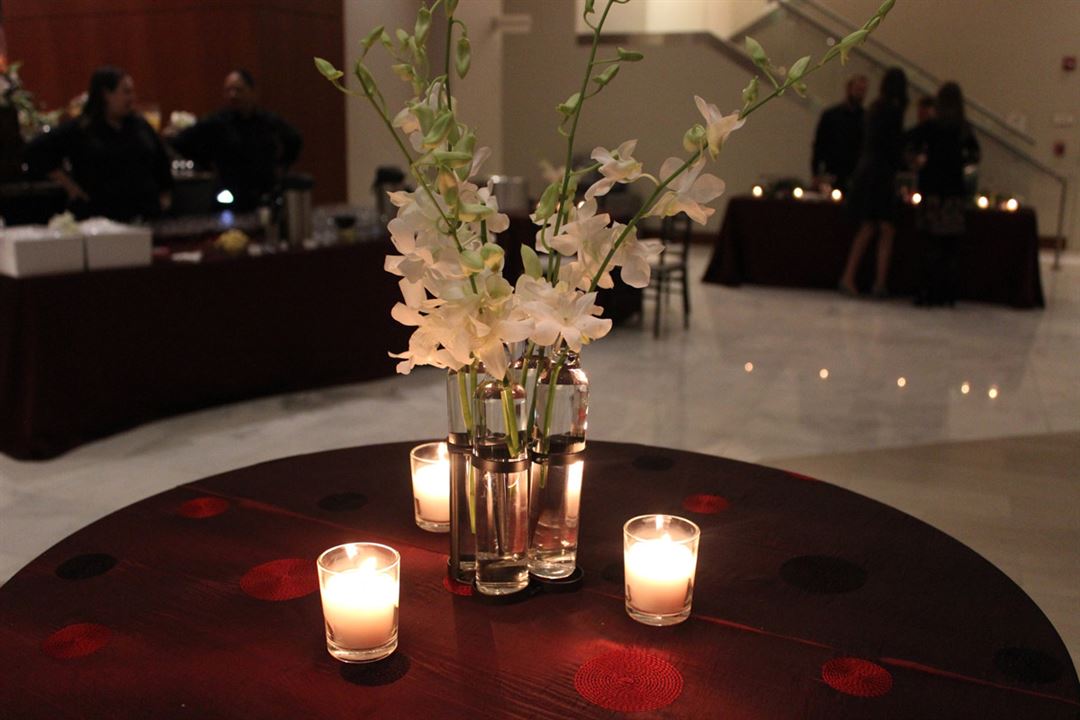
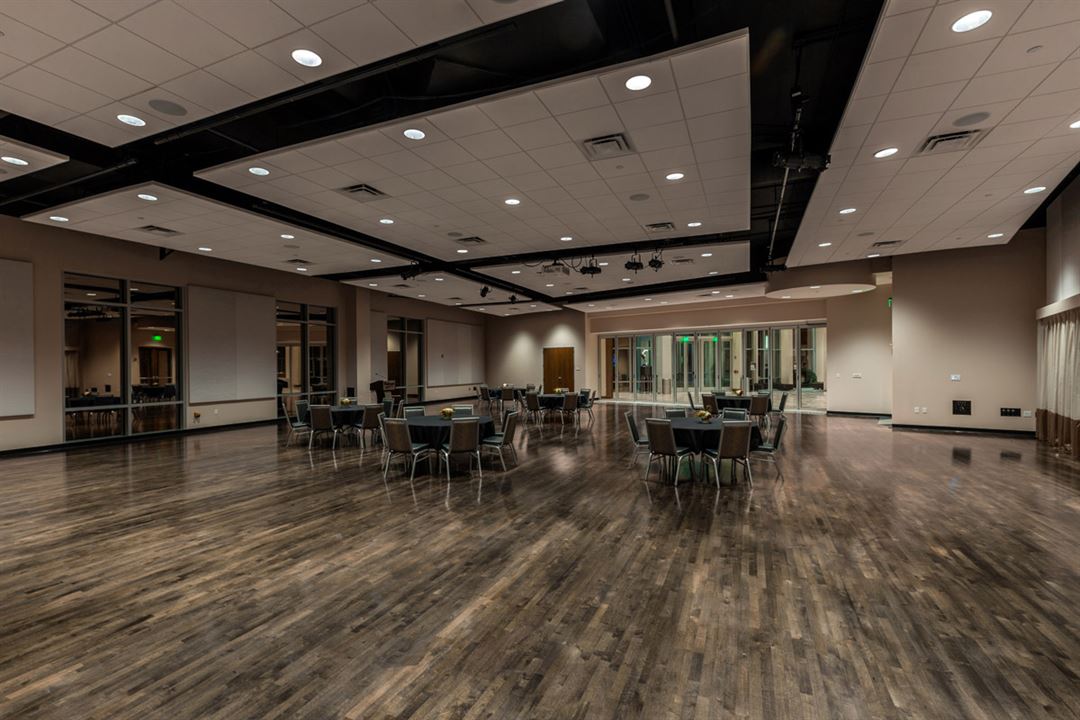
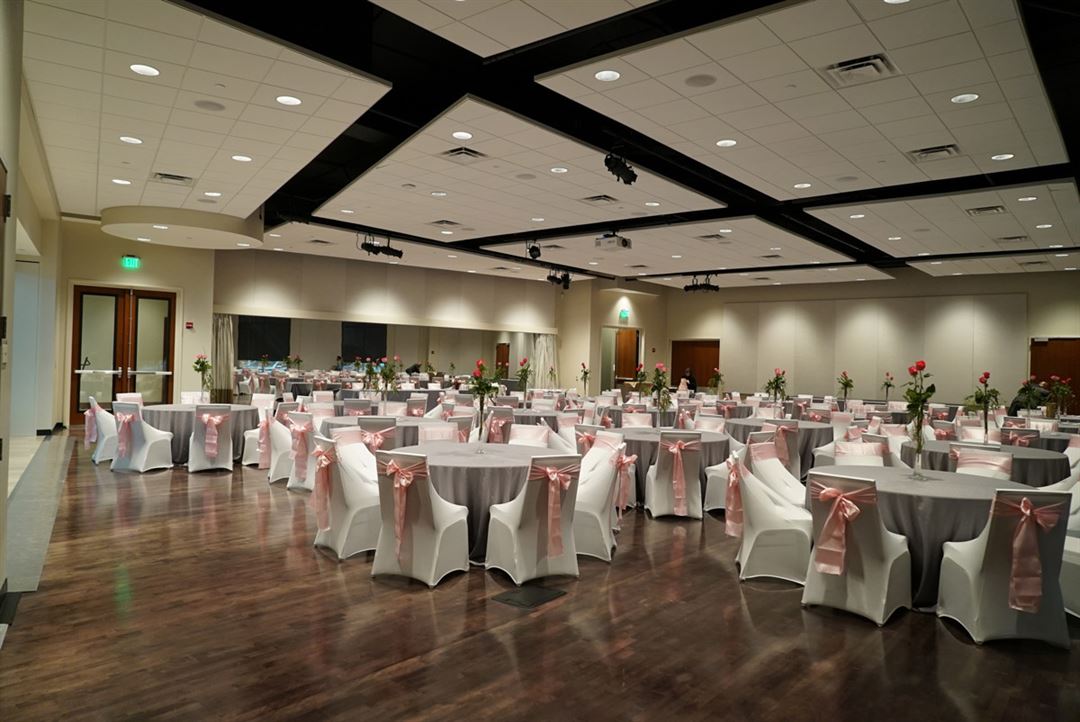

































Halloran Centre
225 S. Main Street, Memphis, TN
2,300 Capacity
What do you get when you host an event at the Orpheum Theatre or Halloran Centre? First, you’ll get the expertise and confidence our dedicated and experienced rental managers bring to the process. Whether you’re hosting a small reception or a large conference, they know the facilities inside and out and will help you configure our flexible spaces to accommodate your event.
Event Spaces
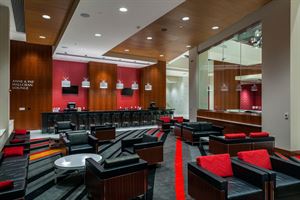
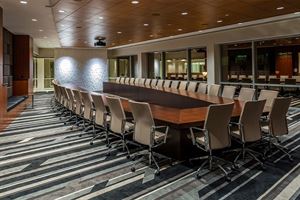
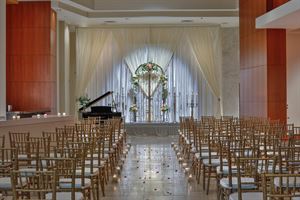
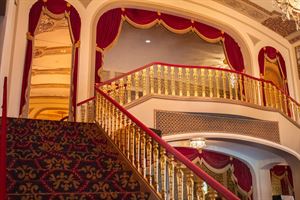
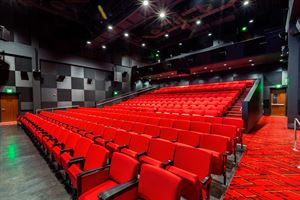
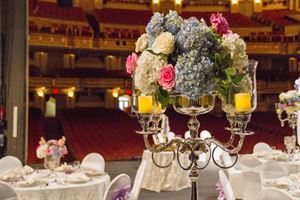
General Event Space
Additional Info
Neighborhood
Venue Types
Amenities
- Full Bar/Lounge
- Outside Catering Allowed
- Wireless Internet/Wi-Fi
Features
- Max Number of People for an Event: 2300
- Number of Event/Function Spaces: 7
- Year Renovated: 2015