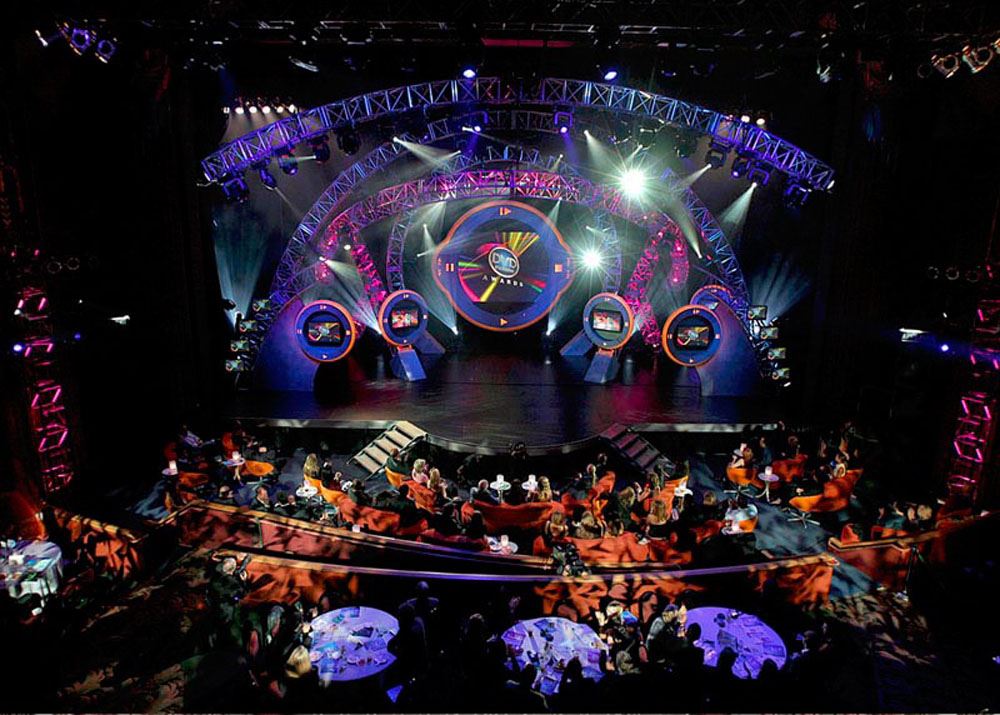
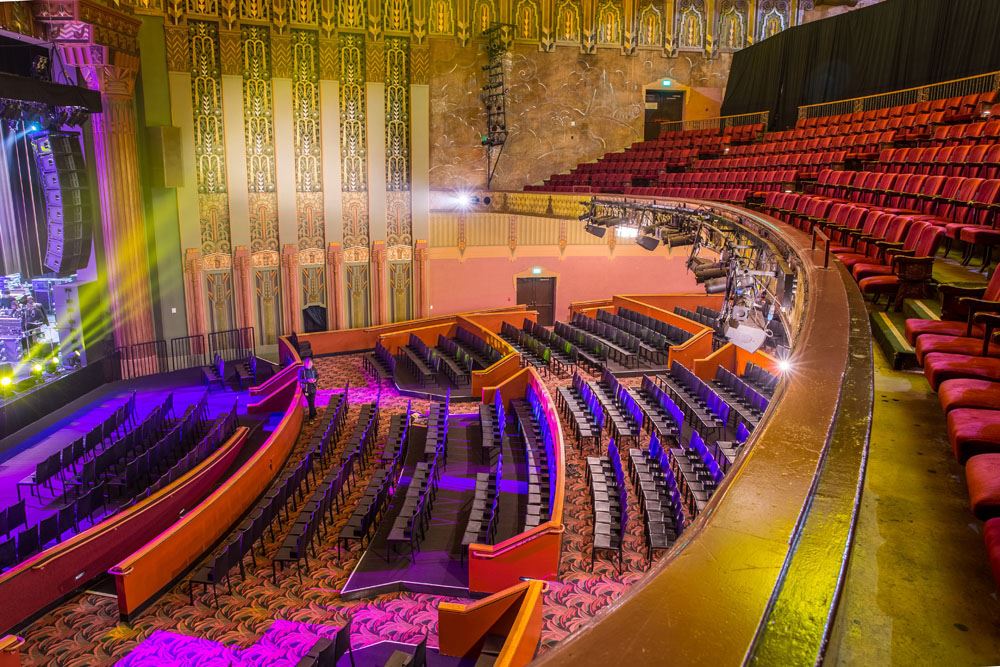
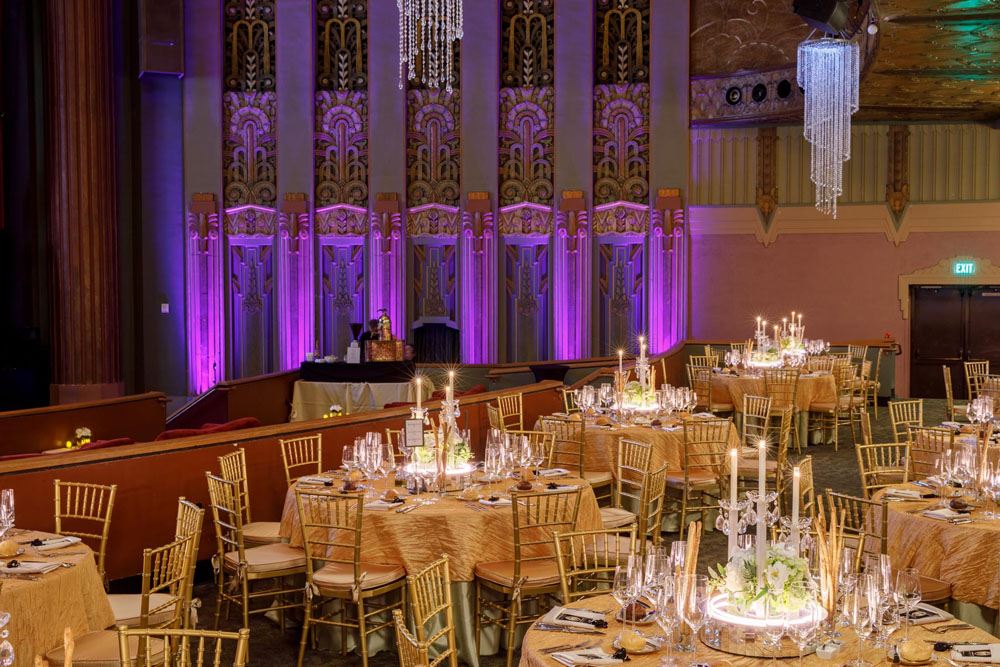
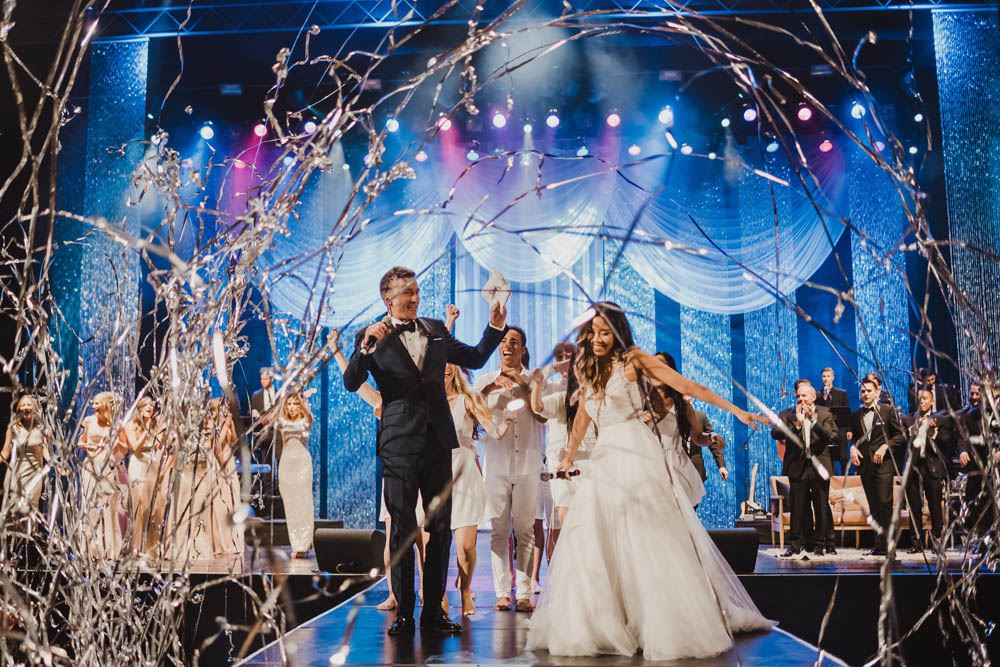
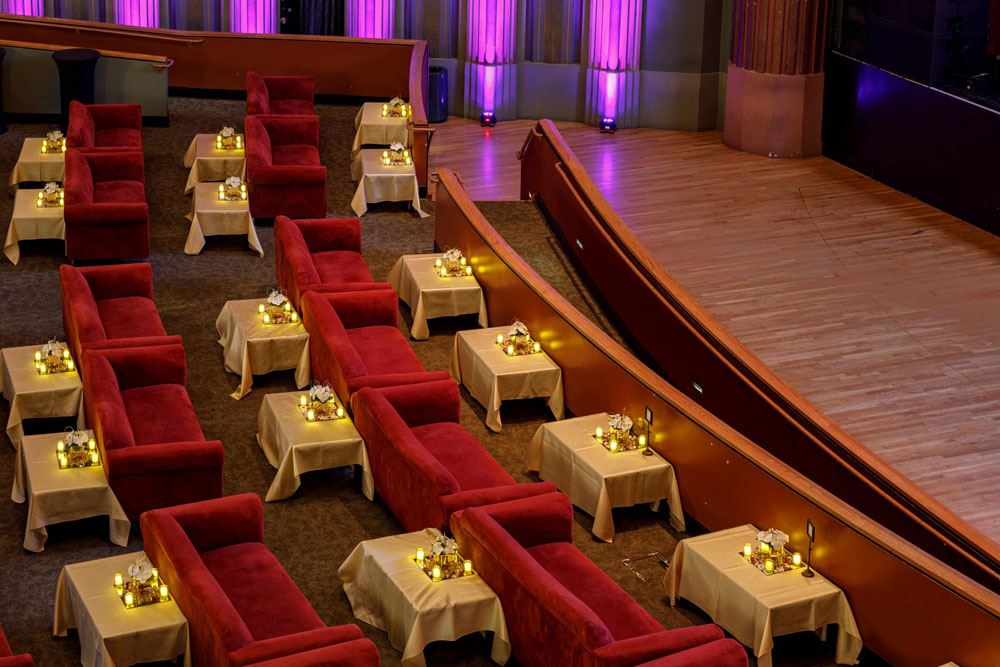
























The Wiltern
3790 Wilshire Blvd, Los Angeles, CA
2,300 Capacity
$35,000 to $60,000 / Wedding
With its historic Art Deco design and Old Hollywood grandeur, the iconic Wiltern Theatre sets a tone of warmth and opulence for your next corporate event, private concert, wedding, reception or product launch. Located on the corner of Wilshire Boulevard and Western Avenue in the heart of Los Angeles, this historic venue even features a landmark marquee, so you can see your name in lights. With access to the world’s greatest musical entertainment, full-service event production, state-of-the-art lighting and sound, custom menus and mixology, The Wiltern will exceed expectations of even the most discerning guest.
The Wiltern accommodates 25 to 2,300 guests and our talented staff handles every detail, so you don’t have to!
Event Pricing
Venue Rental
25 - 2,300 people
$35,000 - $60,000
per event
Availability (Last updated 2/25)
Event Spaces
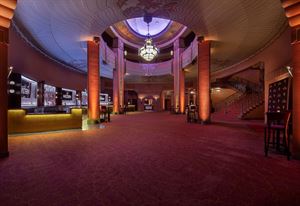
General Event Space
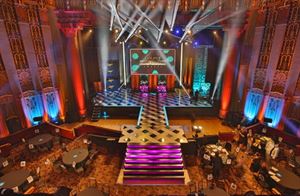
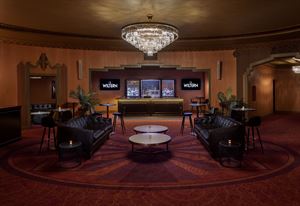
General Event Space
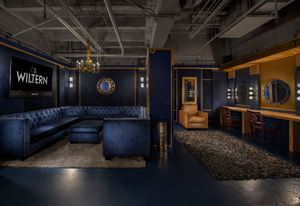
Additional Info
Neighborhood
Venue Types
Amenities
- ADA/ACA Accessible
- Full Bar/Lounge
- On-Site Catering Service
- Outside Catering Allowed
- Wireless Internet/Wi-Fi
Features
- Max Number of People for an Event: 2300
- Number of Event/Function Spaces: 3
- Special Features: Guests enter under our magnificent marquee into the Grand Lobby that still has the original chandelier from 1931. After that guests can either enter the 1,800-2,300 capacity theatre or enjoy a in the Emerald Lounge or Underground Lounge.
- Total Meeting Room Space (Square Feet): 60,000
- Year Renovated: 2002