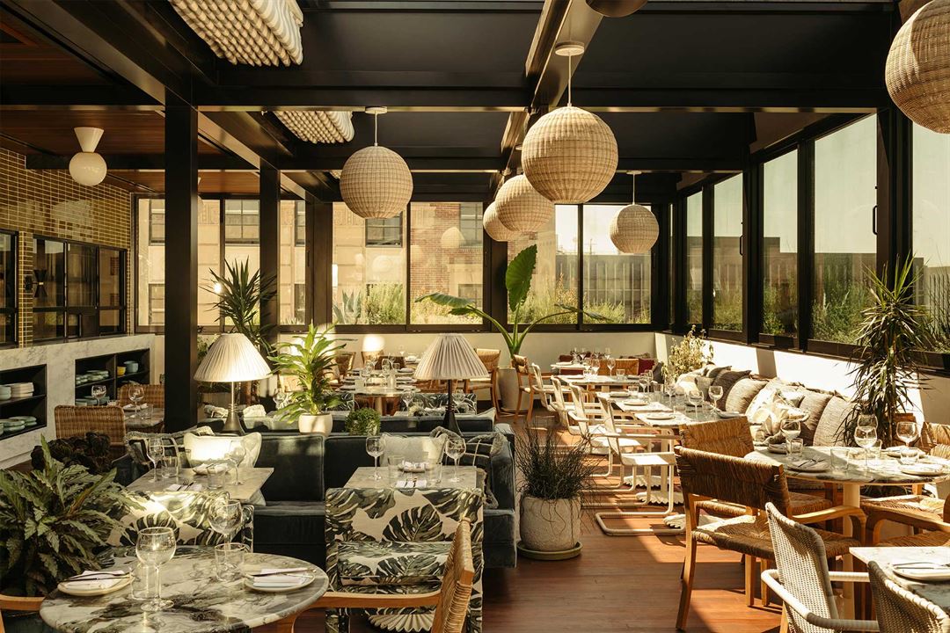
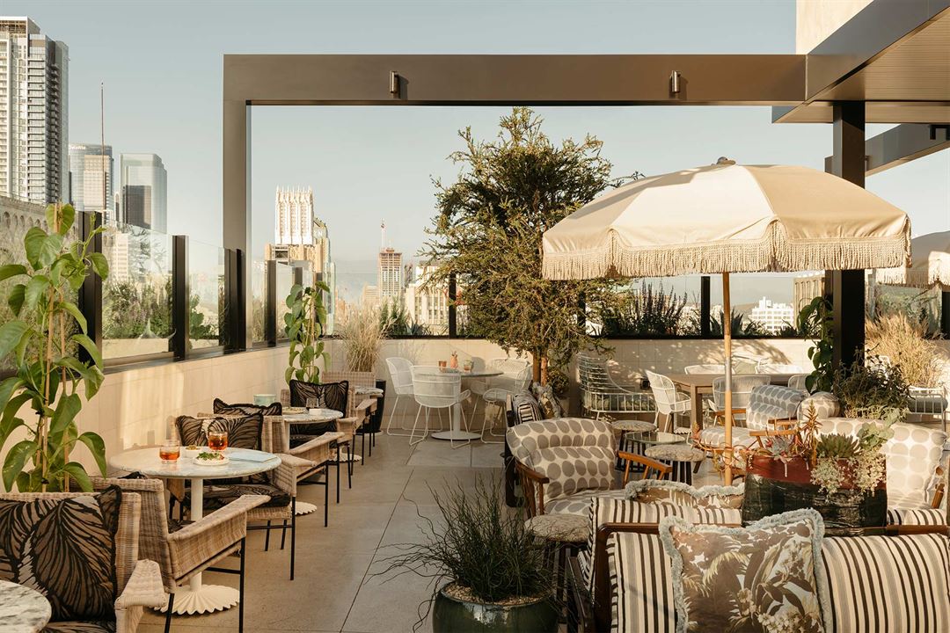
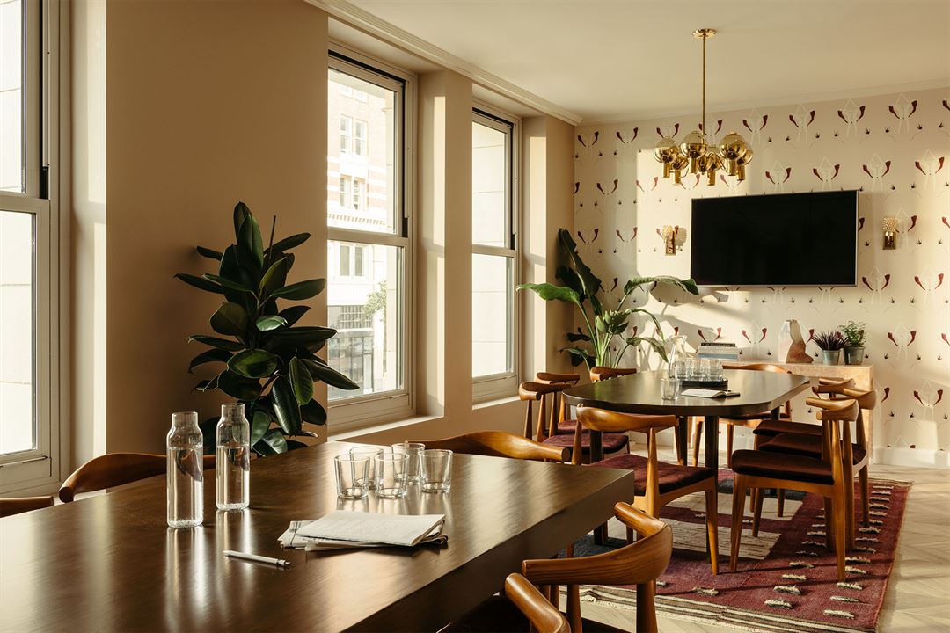
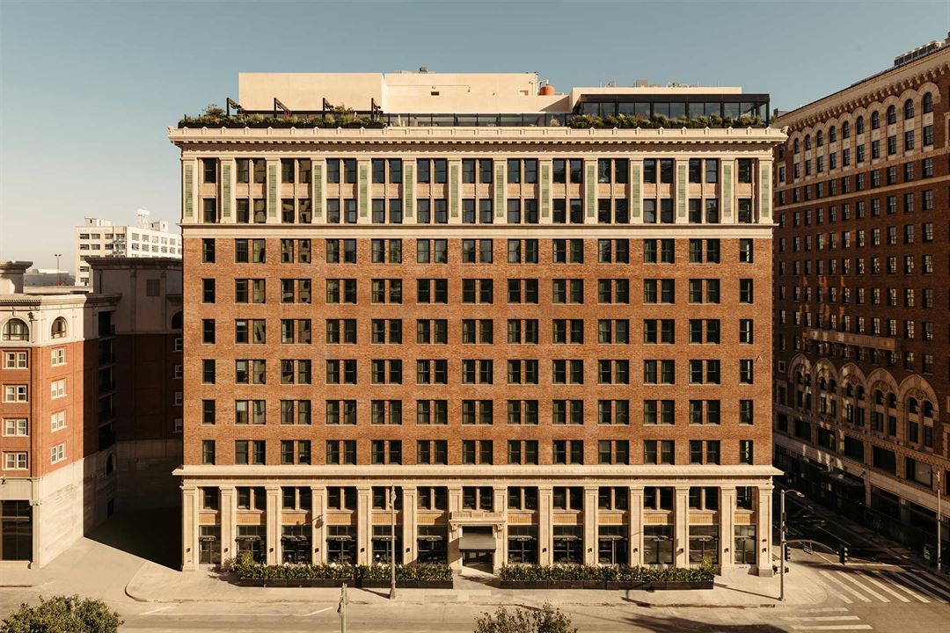
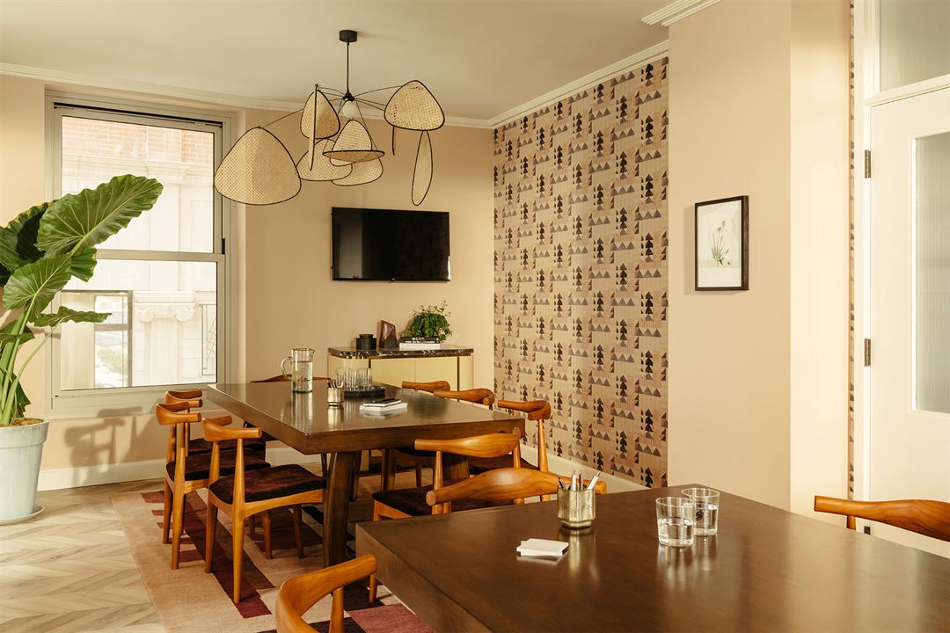



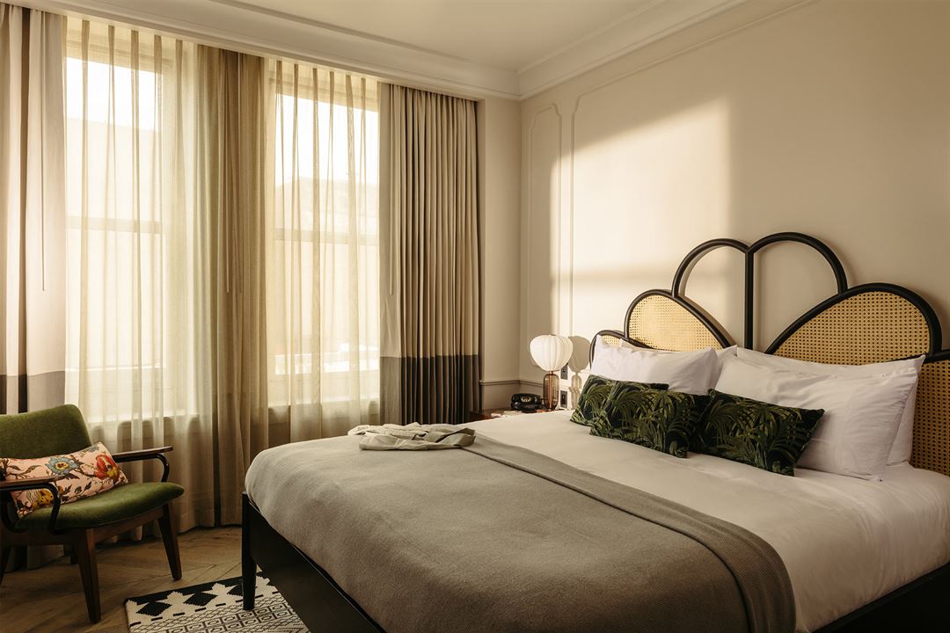
The Hoxton, Downtown LA
1060 S Broadway, Los Angeles, CA
300 Capacity
$11,000 to $50,000 / Event
Sat where DTLA's South Park neighborhood meets the Fashion District and Broadway's Historic Core, you'll find us in a vibrant, evolving epicenter home to pockets of creatives, long-time LA locals and a host of new developments.
Hosting a meeting or a party? The Apartment, our unique meetings and events space, offers four individually designed rooms, all centered around our fully-stocked all-you-can-eat Pantry. When booked together, they can hold gatherings up to 120 guests for a standing reception.
For larger parties up to 300 guests, check out Cabra Los Angeles, our rooftop restaurant by the pool with Mediterranean-inspired fare and epic views over Broadway.
The Hoxton, Downtown LA features 174 bedrooms. From 196-308 sq ft, our Snug, Cosy, Roomy and Biggy rooms are the perfect fit for any stay.
Looking for a block of rooms? Give us a shout! We can hold your bedroom block free of charge without a deposit. Cancellation policy varies based on size of group.
Event Pricing
Dining Room - Daytime Meetings
1 - 6 people
$150 - $700
per event
Living Room - Daytime Meetings
1 - 8 people
$350 - $900
per event
Study - Daytime Meetings
1 - 8 people
$350 - $900
per event
Study + Living Room - Daytime Meetings
1 - 25 people
$350 - $1,650
per event
Sunroom - Daytime Meetings
1 - 35 people
$350 - $1,650
per event
White Box - Daytime Meetings
1 - 50 people
$400 - $800
per event
Pilot Restaurant - Daytime Meetings
1 - 65 people
$1,000 - $1,500
per event
The Apartment (Exclusive Use) - Daytime Meetings
1 - 60 people
$2,500 - $6,000
per event
Pilot Restaurant Evening Buyout - Fall & Winter
1 - 70 people
$11,000 - $18,000
per event
Rooftop Buyout - Fall & Winter
1 - 250 people
$11,000 - $40,000
per event
Pilot Restaurant Evening Buyout - Spring & Summer
1 - 70 people
$13,000 - $20,000
per event
Rooftop Buyout - Spring & Summer
1 - 250 people
$22,000 - $50,000
per event
Event Spaces
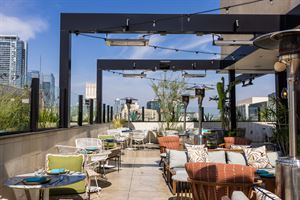
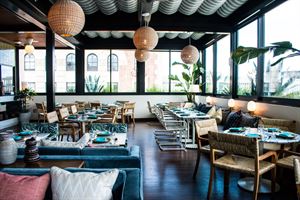

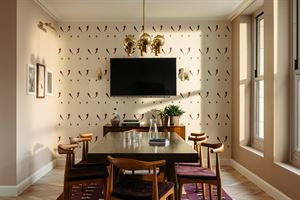
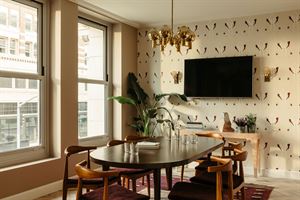
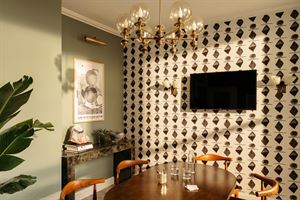
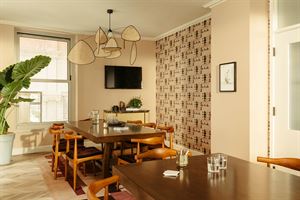
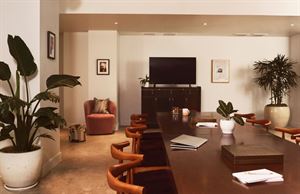
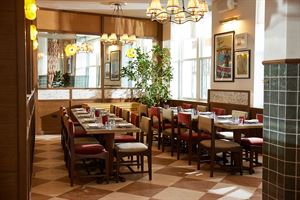
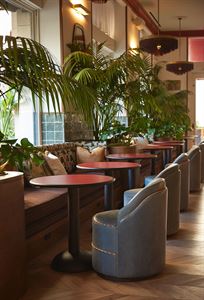
Additional Info
Neighborhood
Venue Types
Amenities
- ADA/ACA Accessible
- Full Bar/Lounge
- On-Site Catering Service
- Outdoor Function Area
- Outdoor Pool
- Valet Parking
- Wireless Internet/Wi-Fi
Features
- Max Number of People for an Event: 300
- Number of Event/Function Spaces: 5
- Total Meeting Room Space (Square Feet): 2,977
- Year Renovated: 2019