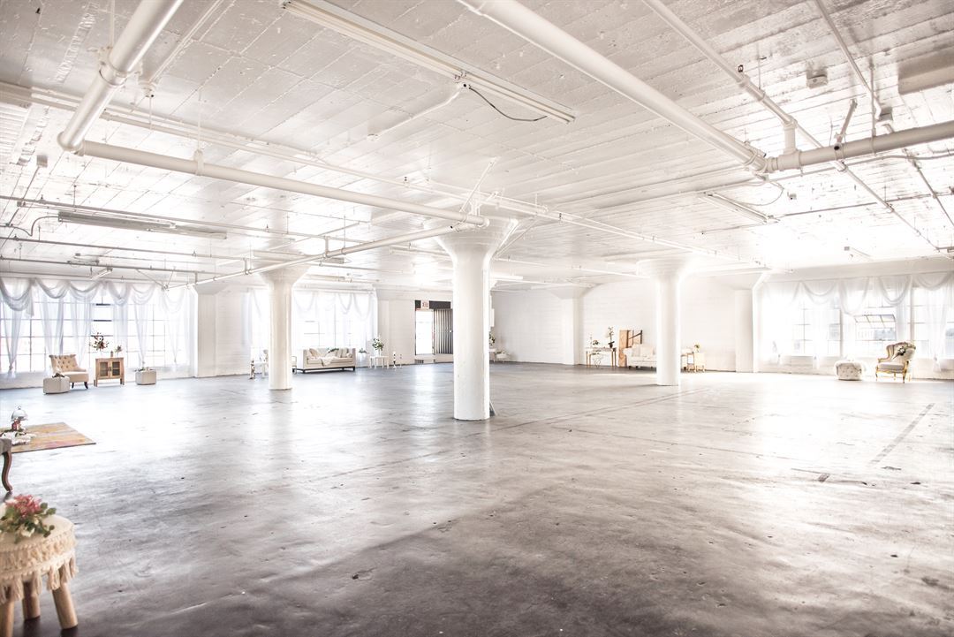
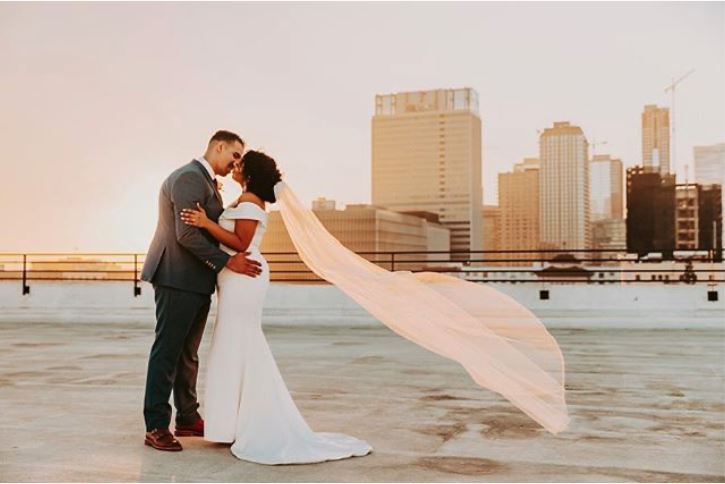
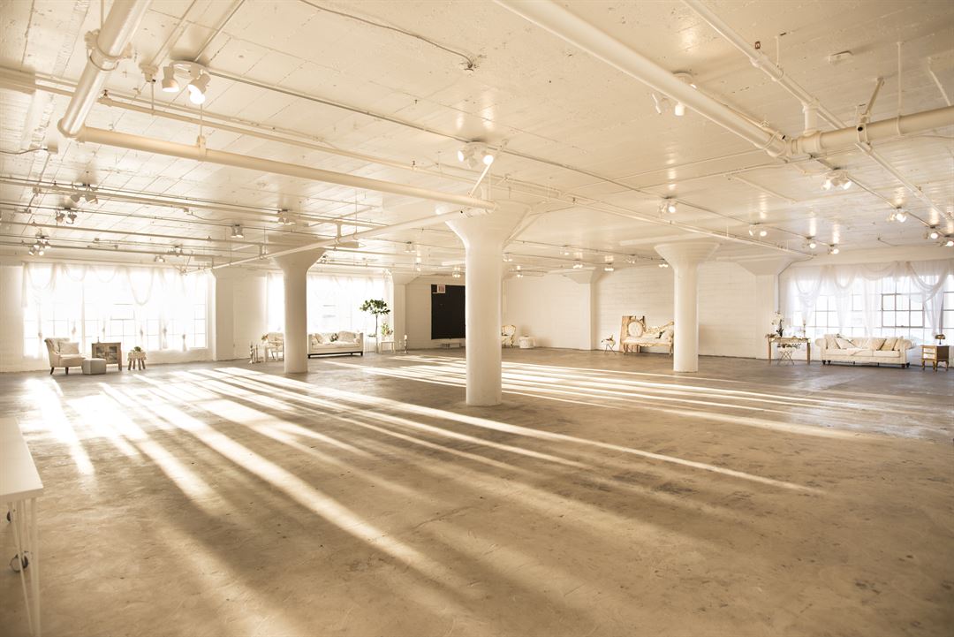
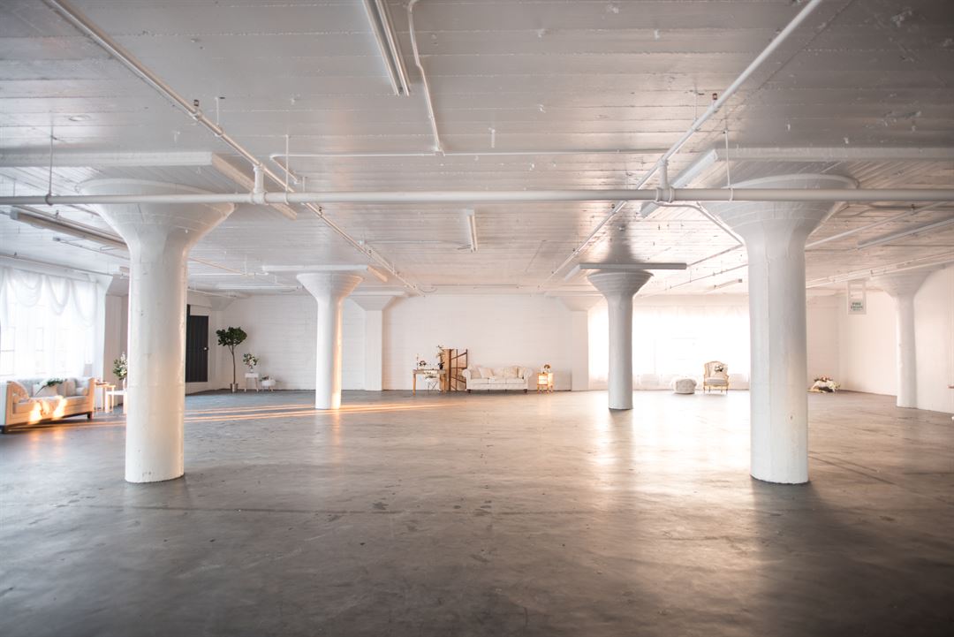
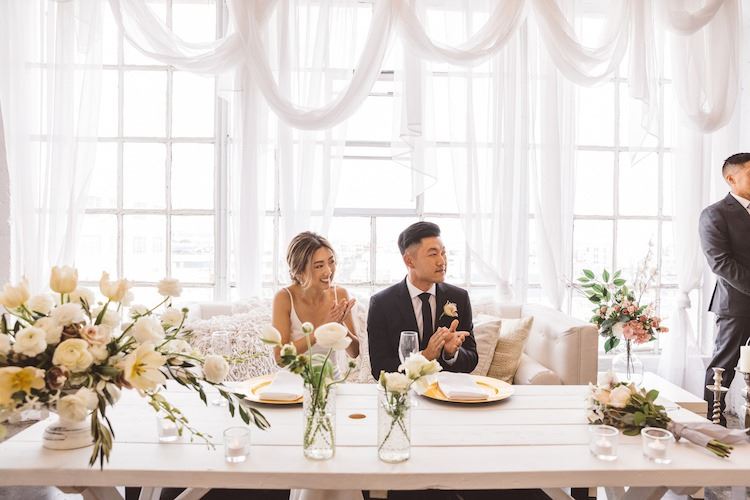









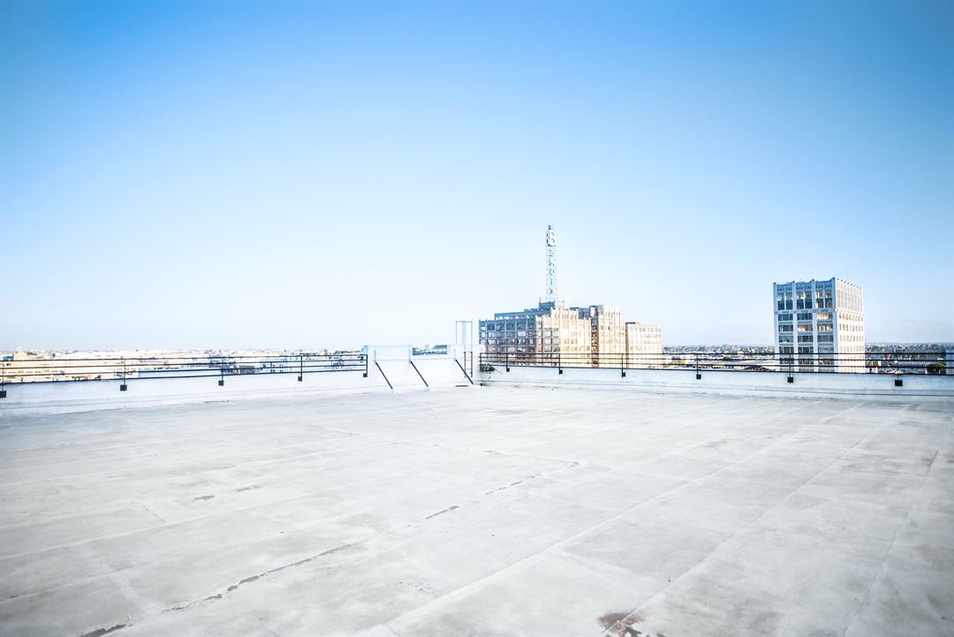








































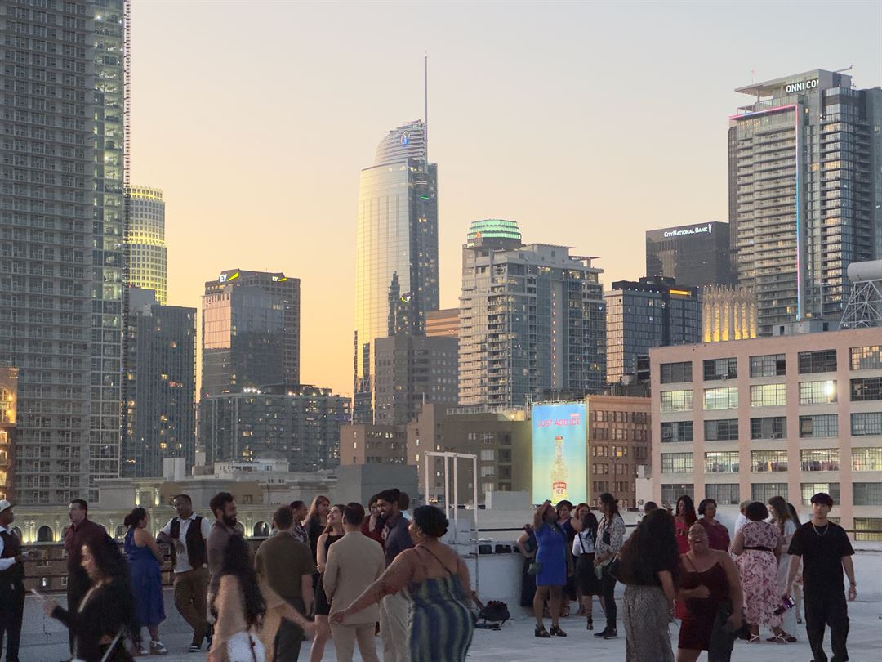






































Skyline Loft + Rooftop
224 E. 11th Street Suite 601, Los Angeles, CA
300 Capacity
$1,225 to $10,000 / Event
LOFT: Step into the heart of the Fashion District, where this expansive DTLA open studio awaits. Picture 11ft high ceilings and 8ft tall windows all around that make the space seem even larger than it already is!
ROOFTOP: Create a unique rooftop experience for your next wedding, birthday, networking event, and more! Enjoy 12,000 sq. ft of open space and experience breathtaking 360° Downtown Skyline views, 8 stories on top of Los Angeles.
IMPORTANT NOTES
The Rooftop does not have access to electricity and restrooms. If you need access to either, you must book the Skyline Loft.
When booking the Skyline Loft, you can access amenities such as tables, chairs, lounge furniture, decor, props, and more!
Many clients use tables/chairs from the Skyline Loft and rented additional items for the rooftop.
ACCESS
Access to the rooftop is by staircase only from the 7th floor. The passenger elevator and freight elevator go up to the 7th floor.
LOFT CAPACITY
- Banquet/Reception Style: 250
- Theater Style: 300
- Classroom Style: 30-150
- Fashion Show: 200-300
- Standing: 400
LOFT LAYOUT
- Entry room (carpeted floor) ~ 400 sq. ft.
- Main room (concrete floor)
- 2 Single Private Restrooms inside the unit
- Storage room with amenities accessible to clients
ROOFTOP CAPACITY
- Banquet/Reception Style: 400
- Theater Style: 400
- Classroom Style: 150
- Fashion Show: 300
- Standing: 400
LOFT AMENITIES
Lounge furniture and decor are laid out around the studio, and additional tables/chairs/equipment are inside the storage room. The space includes:
Lounge Furniture
- 1 Golden Victorian Fainting Chaise (White leather)
- 1 Golden Victorian Balloon Canopy Chair (White leather)
- 1 Golden Victorian Accent Chair (White leather)
Tables & Chairs
- 300 White folding chairs
- 25 Six Foot Rectangular Tables (8 people: 3 per side, 2 at ends)
- 12 72” Round Tables (10 people)
- 2 60” Round Tables (8 people)
- 4 36” Cocktail Round tables
- 2 40” x 24” Rectangular White Rolling Tables
- 3 47” x 27” High Rectangular White Tables
- 1 40” x 24” Rectangular White Table
Additional
- Custom Greenery Wall
- Floral Arrangements (White/Champagne/Rose pink) w/ raisers/end tables
- Wooden Wedding Arbor (Square) 7.5’(H) x 8’ (W)
- Decor (Skins, throws, plants, candle holders, picture frames, etc)
- 2 PA Speakers w/ 2 Wireless Microphones
- 3 Mini Split AC units
- Wifi
- Dimmable LED Track Lighting
- Full-Size Refrigerator
- 2 Clothing racks
- 4 Garment Steamers
- Partition
- Leaner Mirrors
- White Sheer Curtains
- Portable Changing Tent
Equipment
- Ladders
- Extension cords
- 4 Commercial fans
- Microwave
- 3 Large Trash Bins, 2 Simple Human Trash Cans, 1 Trash Can in each restroom
Note: There may be variations in the furniture and props. Items subject to wear and tear and may be removed if broken or damaged. If there are items in particular that you are looking to use during your booking, please confirm in advance.
REFUNDABLE DAMAGE DEPOSIT
50% of the booking fee rounded up to the nearest $500. Due 30 days before the booking. Held to cover overtime, or damages to the space or included amenities. Charges will be processed and deducted from the deposit, and the remainder will be refunded back.
CATERING
Catering can bring food ready to serve, prep in the studio, and keep it warm in chafers. Food trucks can park in the alley next to the building and deliver food via the freight elevator. Cooking not allowed.
AIR CONDITIONING
3 mini-split units for cooling/heating. The space is in a 1920s concrete building without insulation, so it can get warm on hot days. Commercial fans provided, and windows can open to boost airflow. For best results, use all AC units, fans, and open windows as needed. No central AC.
ALCOHOL
Allowed in the Loft. Not allowed on the Rooftop for safety reasons, nor is anyone under the influence of alcohol.
Event Pricing
Loft Events Starting at
300 people max
$1,225 - $6,000
per event
Rooftop Events Starting At
400 people max
$2,500 - $10,000
per event
Event Spaces
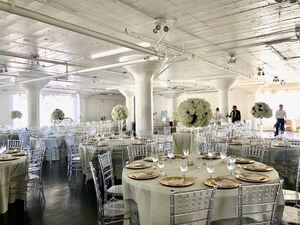
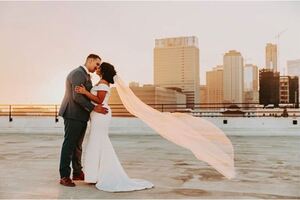
Additional Info
Neighborhood
Venue Types
Amenities
- ADA/ACA Accessible
- Outside Catering Allowed
- Wireless Internet/Wi-Fi
Features
- Max Number of People for an Event: 300
- Number of Event/Function Spaces: 2
- Total Meeting Room Space (Square Feet): 6,000
- Year Renovated: 2017