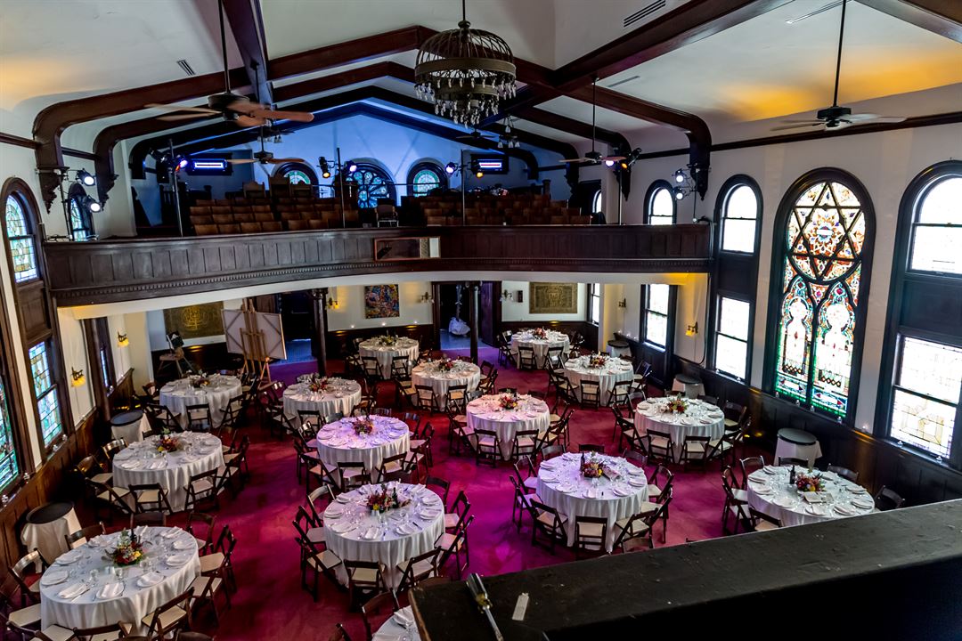
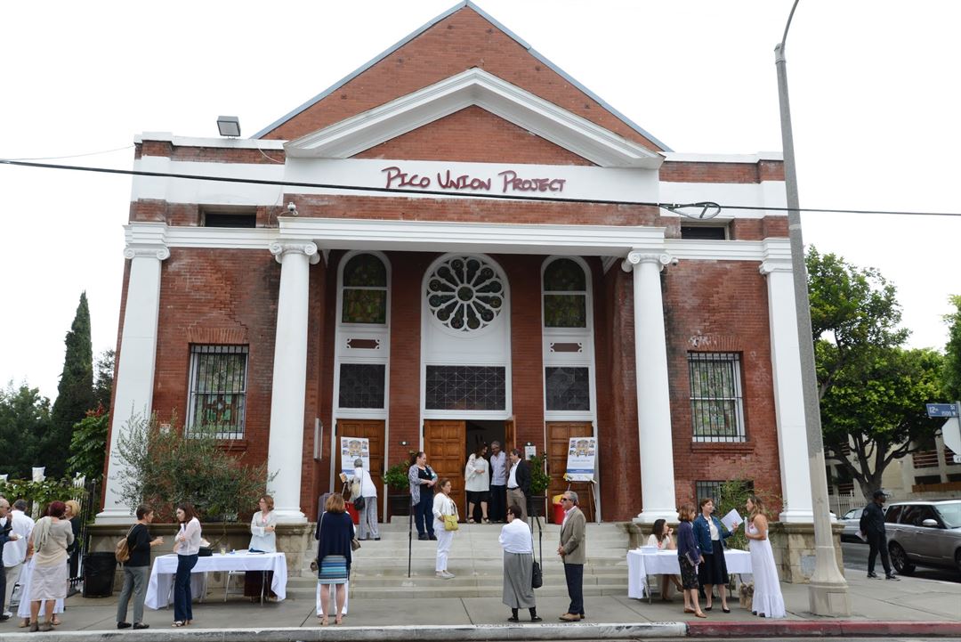
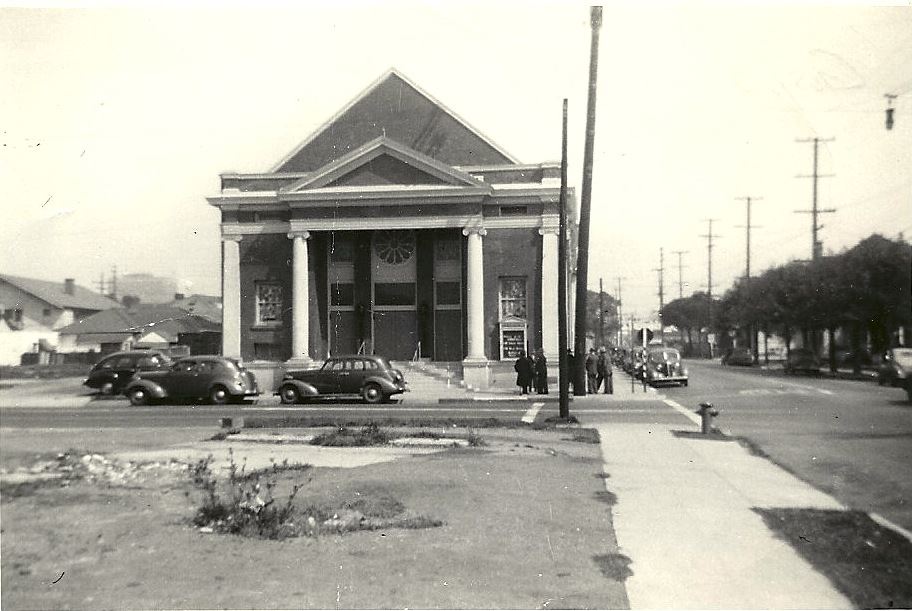
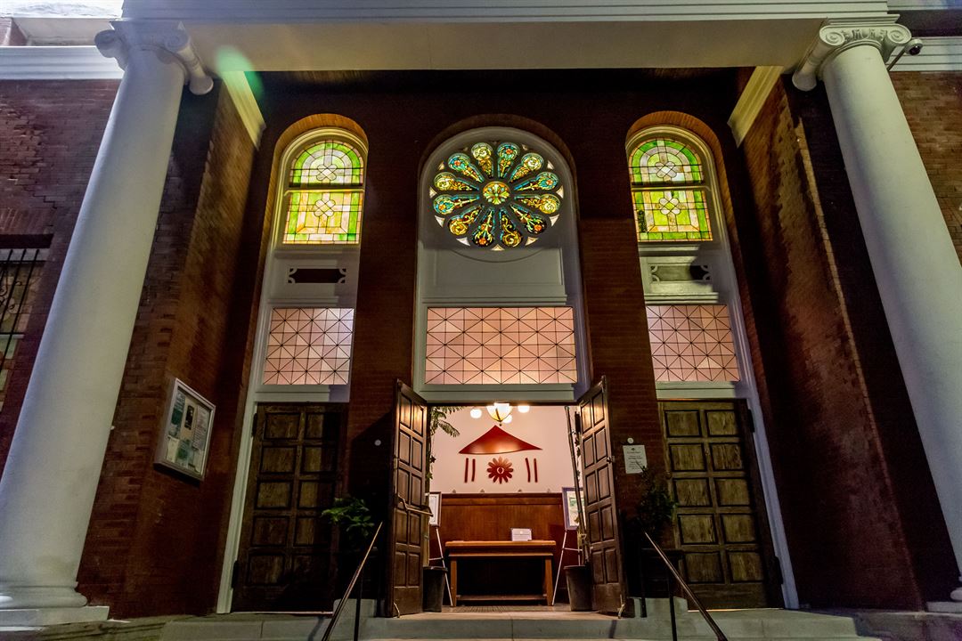
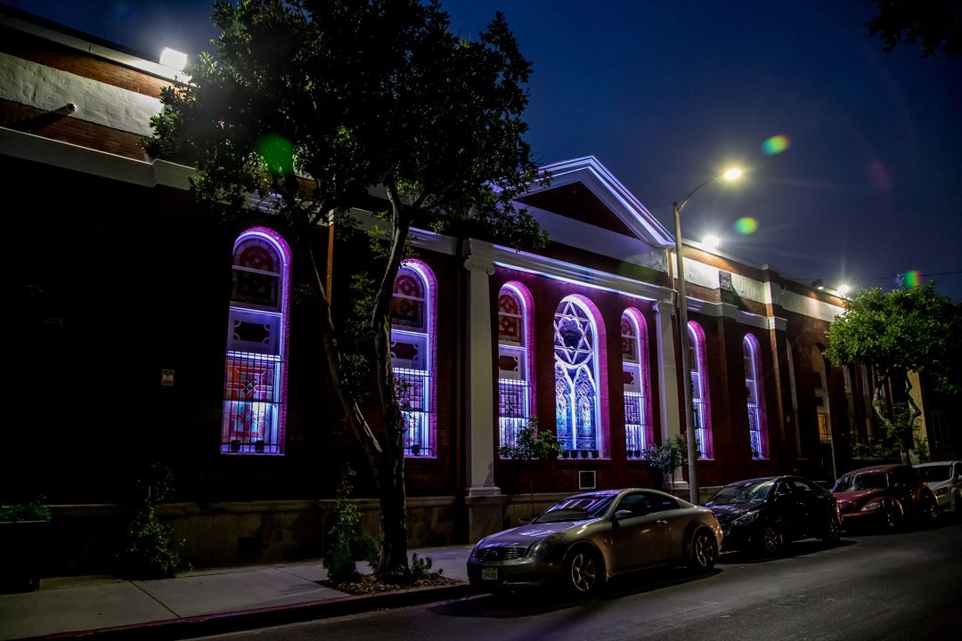




























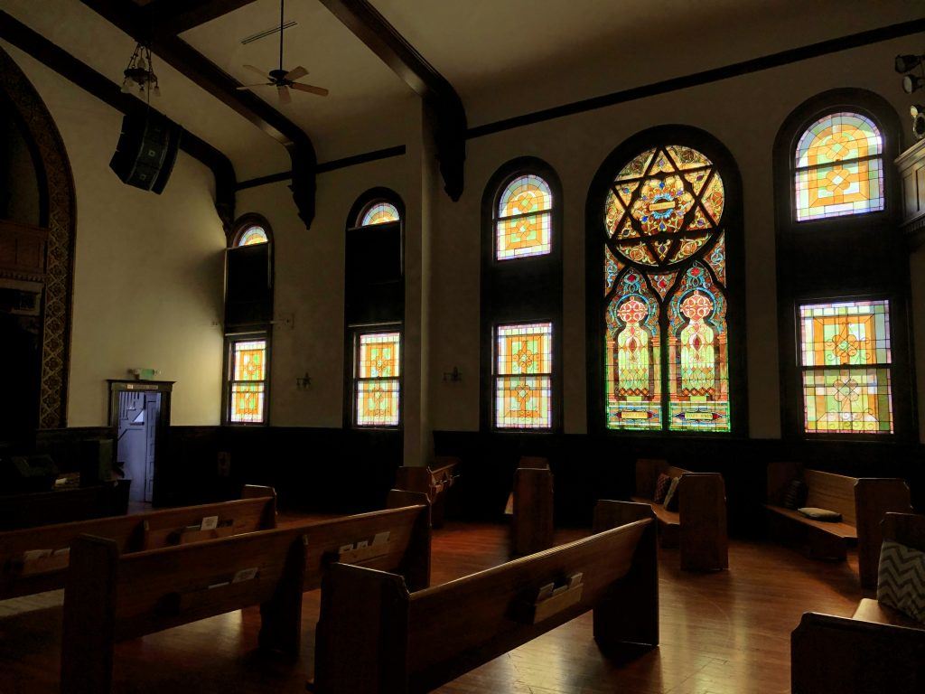
Pico Union Project
1153 Valencia St, Los Angeles, CA
375 Capacity
$1,200 to $4,000 / Event
This beautiful, unique space is available to host your next private event or film shoot! Our historic building offers vintage charm and modern amenities. Our building offers original hardwood floors, pews and detailing and one of Los Angeles’ two hand-made organs. We welcome Weddings, Quinceañeras, Bar/Bat Mitzvahs, Board Meetings, Concerts, and Workshops. We are a tremendous location for film and photo shoots.
Amenities include:
Square Footage
Parking Lot - 12, 852 sq ft (11,220 sq ft without rear garden)
Whole Lot - 18,774 sq ft
Building - 5,732 sq ft
Sanctuary / Theatre:
Moveable pews create flex-space for concerts, theatre, religious ceremonies or banquets
Seating up to 350 guests in pews
Tabled seating for up to 180 guests with a dancefloor OR 220 guests with tables and seating only
100-year-old original stained glass windows, tons of natural light
entry/foyer welcome area
16’ x 16’ stage area
Air-conditioning
Social Hall & Kitchen:
Perfect for meals, meetings, receptions or classes
Seats up to 48 for sit-down dinner or 75 for standing reception
Original exposed brick, arched windows, and high ceilings
Attached kitchen available for use or storage
Upstairs Meeting Room/ Studio:
Great intimate space for board meetings, rehearsals, or childcare
Can be used as green room or bride’s room
Adjacent private bathroom with shower
Parking / Parking Lot:
Parking on-site for up to 35 cars
Additional lot available for up to 25 cars (nights and weekends when available)
Shamrock parking lot a block away and they can accommodate up to 200 cars
The parking lot can be tented to accommodate your reception needs, or used to create an outdoor kitchen or additional staging
Additional Parking and valet services can be arranged for an additional fee.
Restrooms:
1 x Handicap accessible restroom (at the entrance to the carpark at the back of the building)
2 x Male and Female restrooms at the entrance to the Sanctuary (front of the building)
1 x unisex restroom upstairs (with shower)
Additional:
We work with your schedule!
Vendor recommendations for Valet, Security, Catering/Food Trucks – We can help!
We can provide a sound and lighting engineer for an additional fee.
Sound and Lights Equipment here:
6 JBL 932LAP Array (flown 3 per side)
2 JBL VRX 918SP Sub Woofers
Midas M32 Digital Mixer
Additional Tech Equipment Available:
16 Channel Digital Snake
6 Foot Grand Piano On Stage
1 Yamaha Drum Kit With
-1 Rack Tom
-1 Floor Tom
-2 Symbols
16 Channel Behringer Digital Board
2 Line6 Wireless Instruments Receivers
1 24 Channel Snake (Peavy)
1 Keyboard Yamaha M08
1 Upright Piano Yamaha
1 Drum Kit (Evans Eq3)
1 Bass (Sdgr By Ibanez)
1 Bass Amp (Ampeq Ba 115)
8 Direct Boxes (Mono And Stereo)
16 Channel Yamaha Sound Board
Ashly 2 Channel Graphic Equalizer
8 Shure Microphones, 2 Line 6 Handheld Wireless Microphones
2 Ev Electro-Voice Ekx-12P Speakers
2 Ev Sub Woofers
3 Eaw Monitors
Basic Stage-Wash Lighting (10 Fixtures)
1 Epson Projector
4 SRX 812p Powered Monitors
Event Pricing
Full building rental
1 - 375 people
$300 - $1,000
per hour
Additional Info
Neighborhood
Venue Types
Amenities
- ADA/ACA Accessible
- Outdoor Function Area
- Outside Catering Allowed
- Wireless Internet/Wi-Fi
Features
- Max Number of People for an Event: 375
- Number of Event/Function Spaces: 4
- Special Features: Air Conditioning Private Entrance Breakout Rooms Kitchen Tableware Bathrooms Heat Stage Large table Whiteboard Sound System Wifi Projector and Screen / TV
- Total Meeting Room Space (Square Feet): 5,732
- Year Renovated: 2012