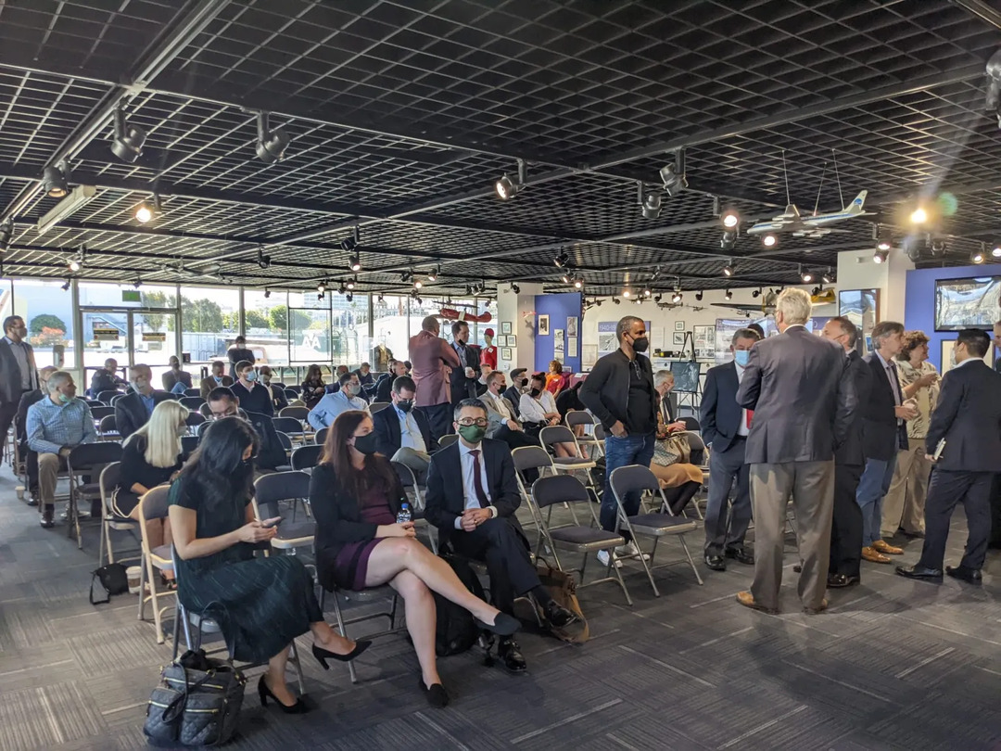
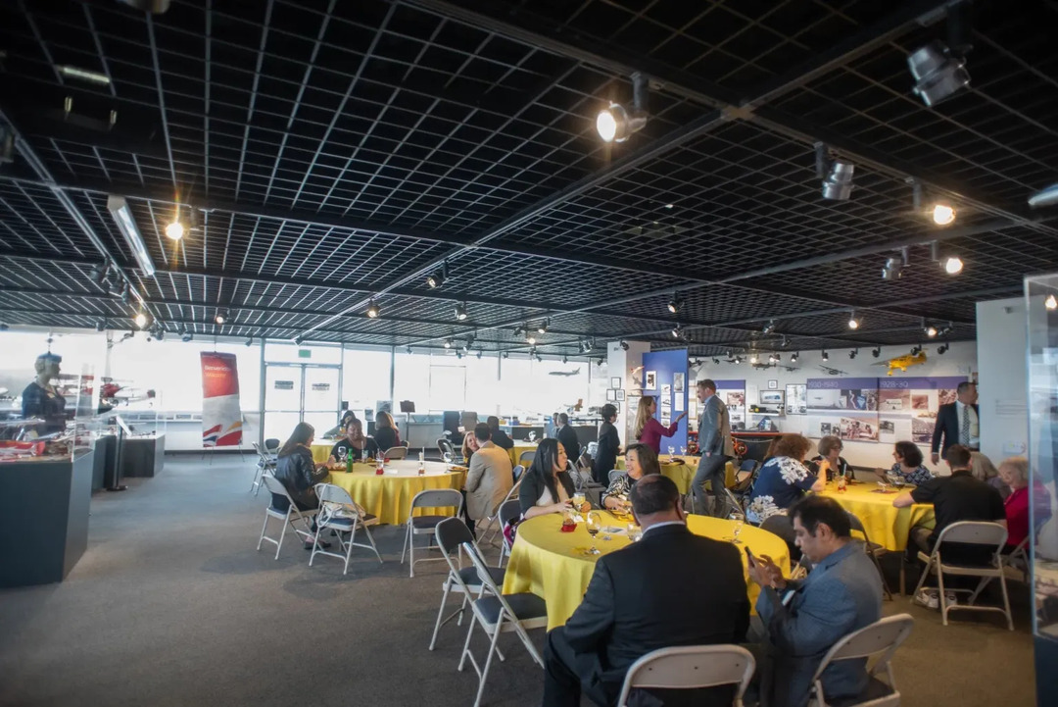
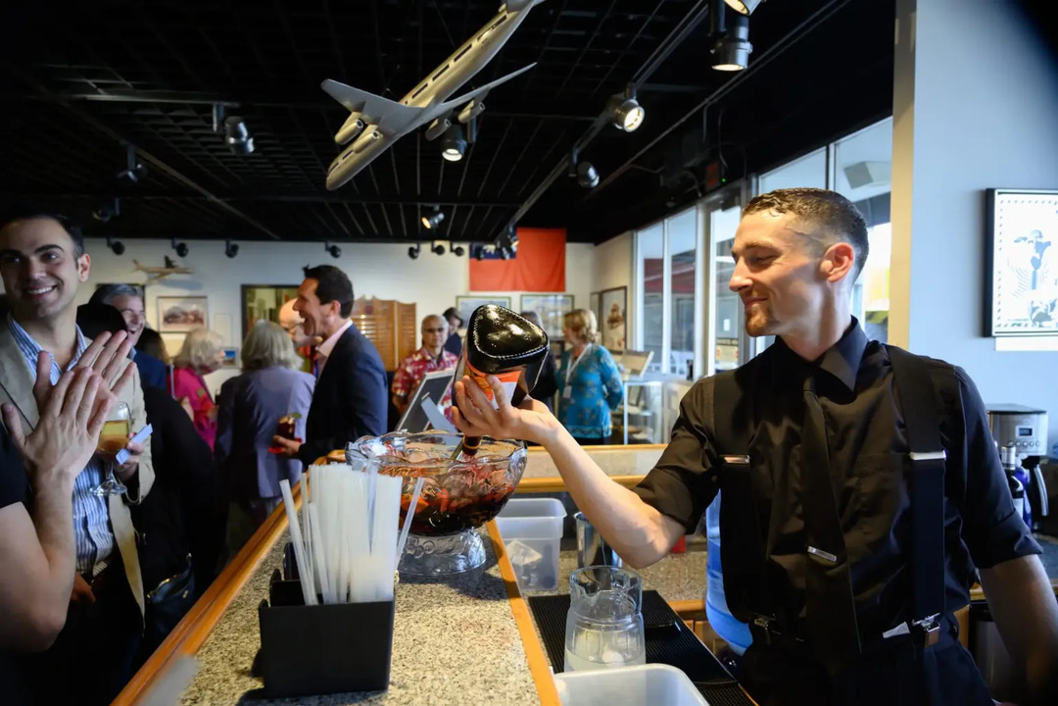
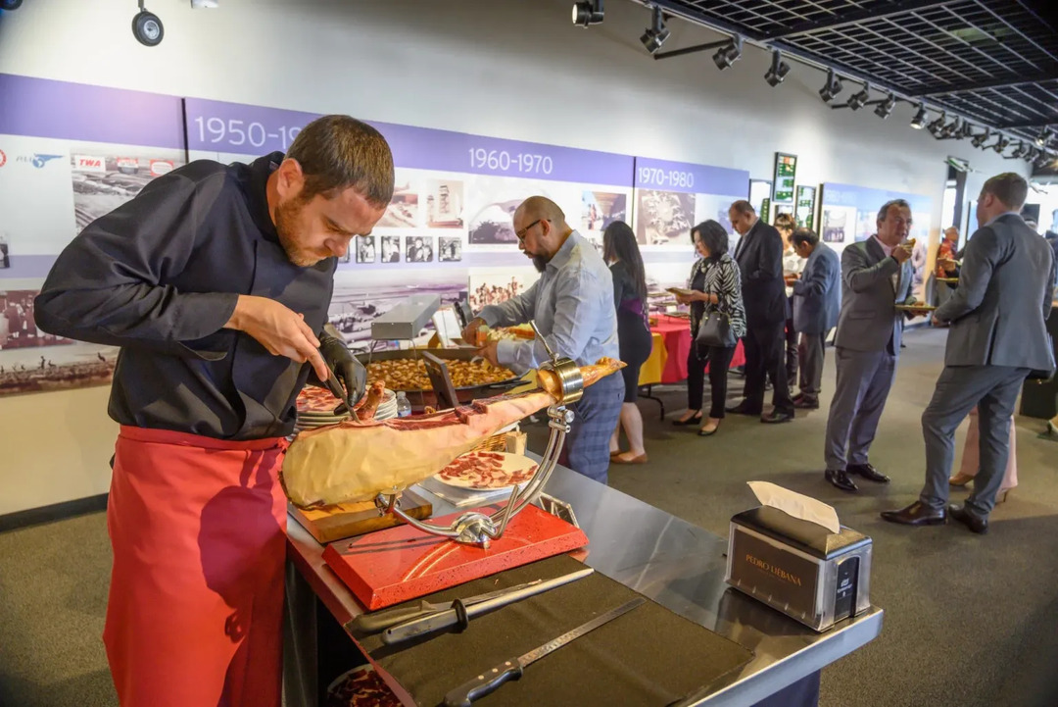
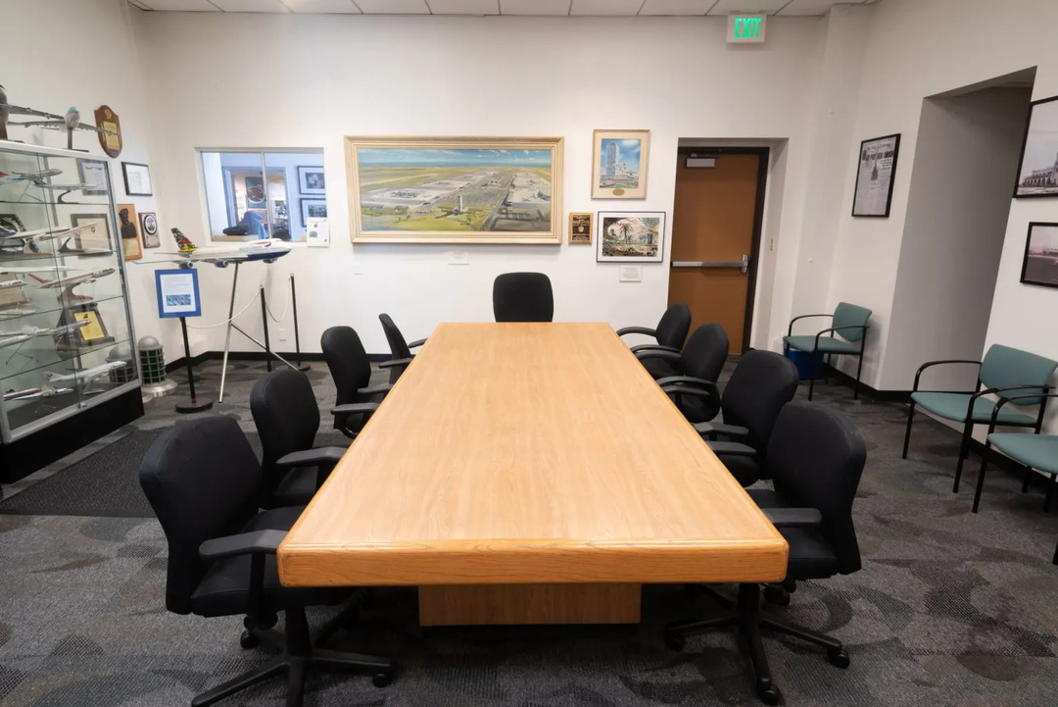



Flight Path Museum LAX
6661 W. Imperial Highway, Los Angeles, CA
150 Capacity
Host your next event at Flight Path! Enjoy unique airfield views. Different size rooms are available to accommodate your group. We offer in-house or third party catering. Parking included in all packages.
Event Spaces
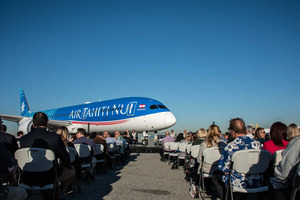
Outdoor Venue
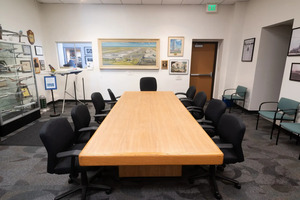
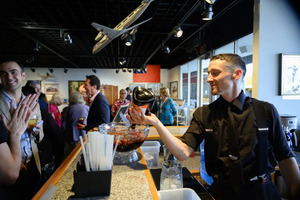
General Event Space
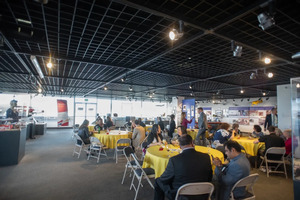

Additional Info
Neighborhood
Venue Types
Amenities
- ADA/ACA Accessible
- On-Site Catering Service
- Outdoor Function Area
- Outside Catering Allowed
- Wireless Internet/Wi-Fi
Features
- Max Number of People for an Event: 150