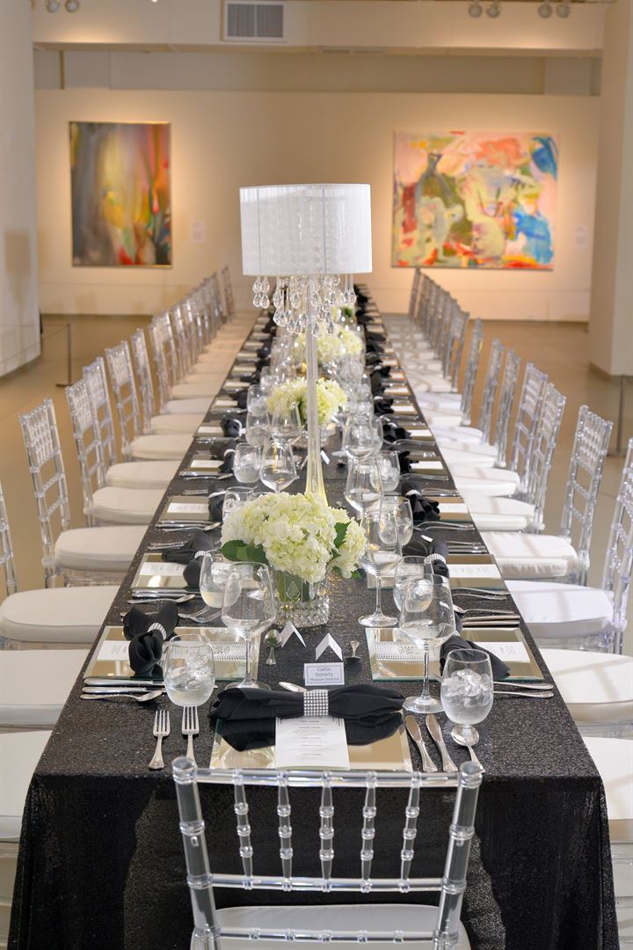
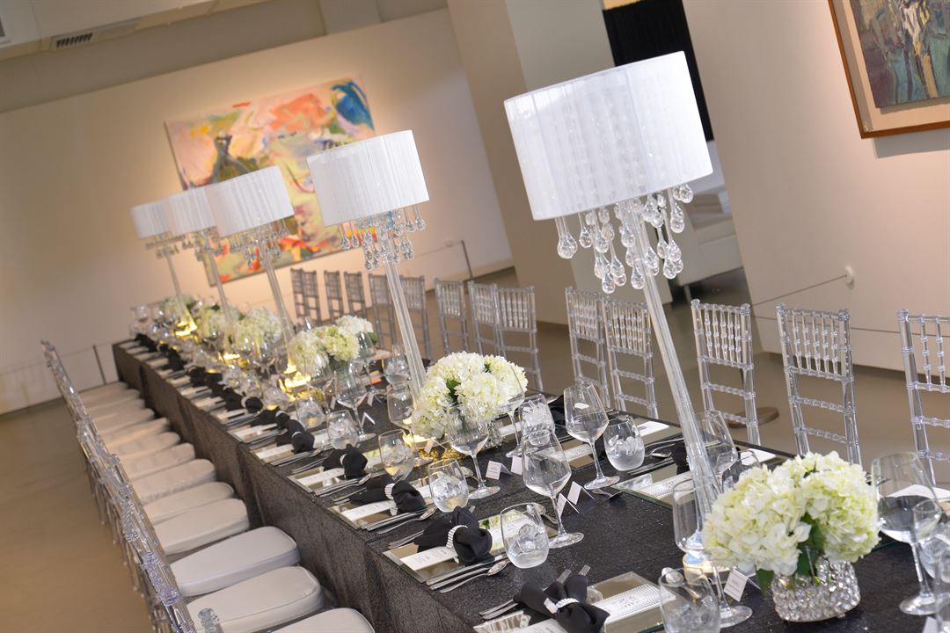
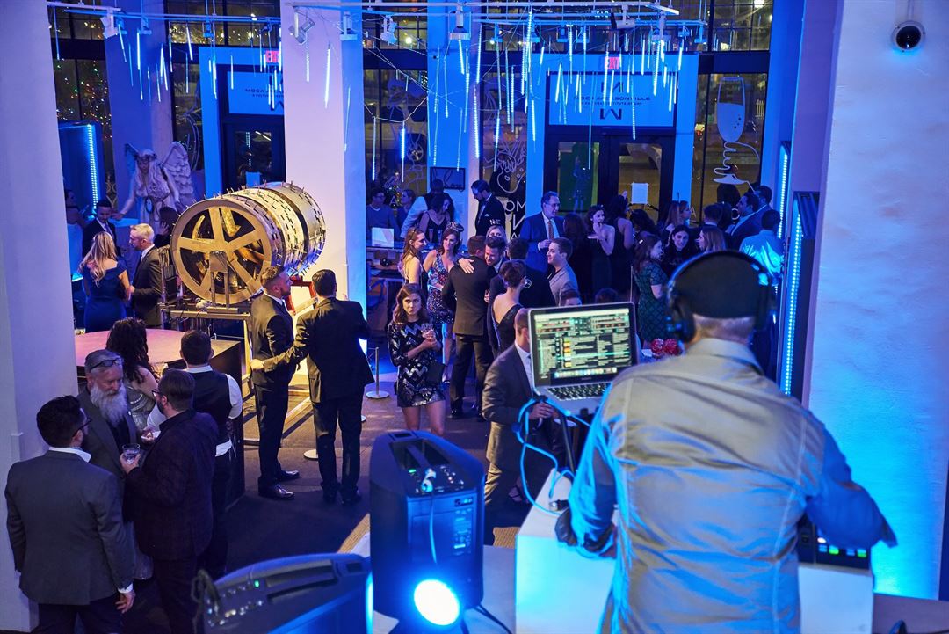
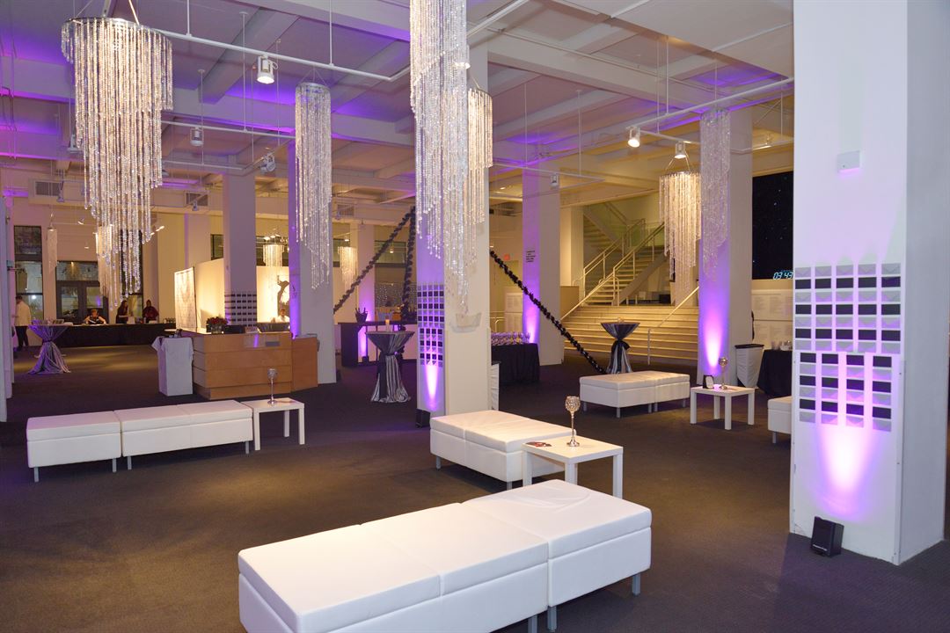
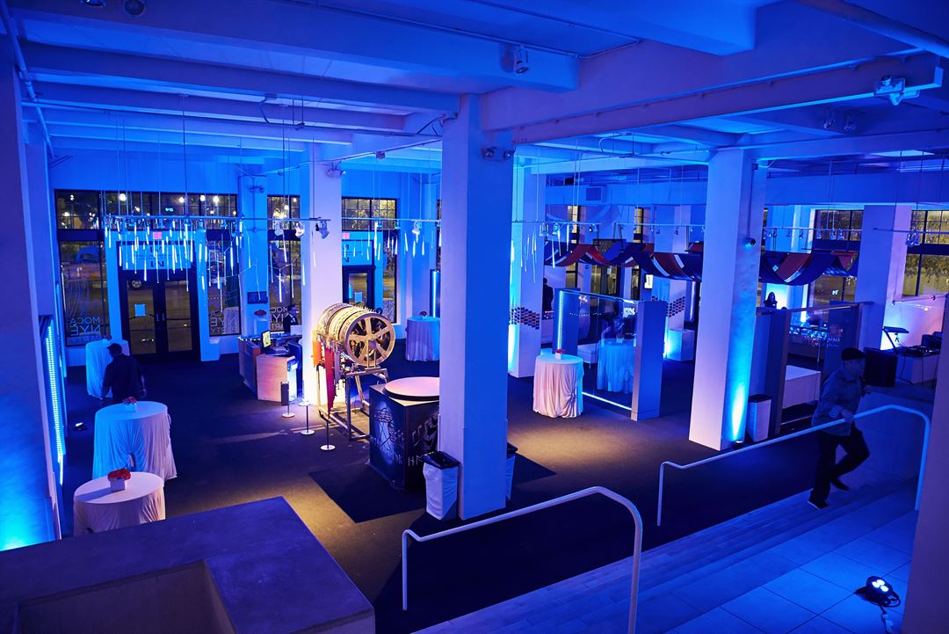





























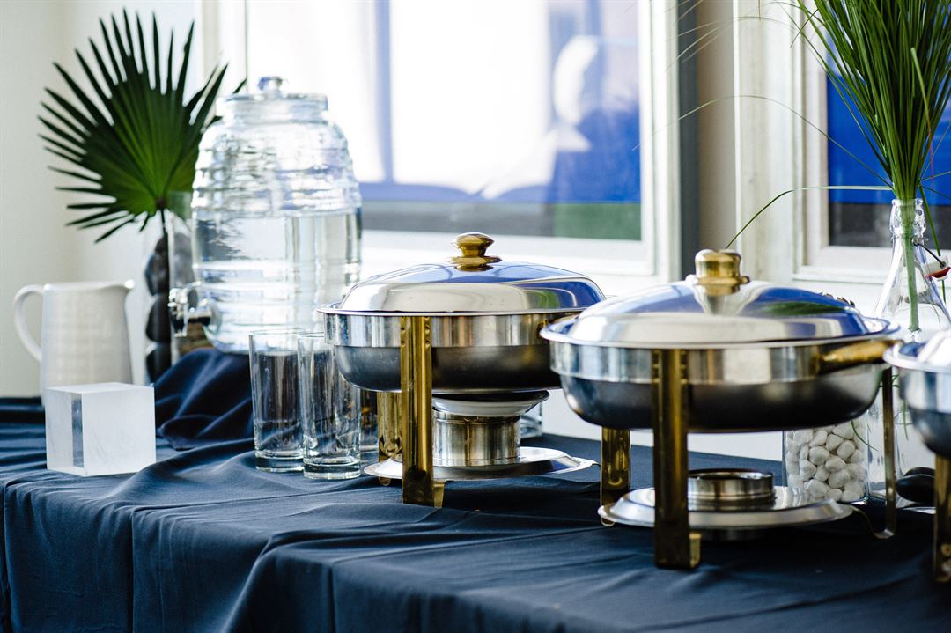
Museum of Contemporary Art, Jacksonville
333 N. Laura Street, Jacksonville, FL
500 Capacity
$1,000 to $10,000 / Event
With a campus in the heart of downtown, MOCA offers a variety of large indoor spaces in a historic building and a backdrop of contemporary art that elevates any event. MOCA offers audio-visual services, private tours, and team building activities to create engaging and memorable experiences. From intimate dinners on the fifth floor to large gatherings of up to 500 people with an entire museum rental, MOCA is here to make your event memorable.
Event Pricing
Venue Rental
400 people max
$1,000 - $10,000
per event
Wedding Venue Rental
50 - 400 people
$5,000 - $15,000
per event
Availability (Last updated 10/25)
Event Spaces
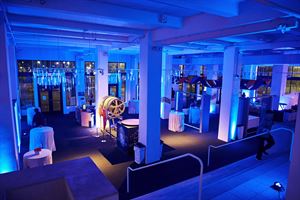
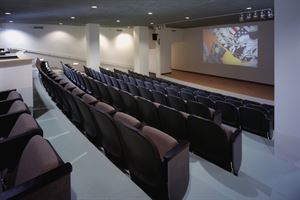
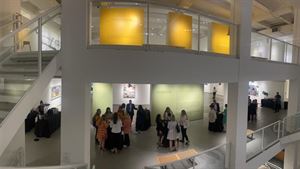
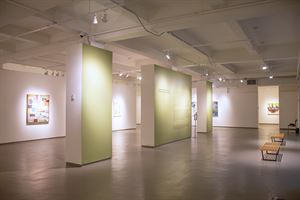
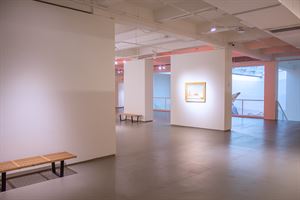
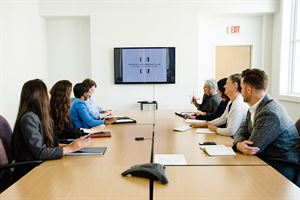
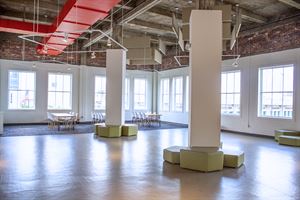
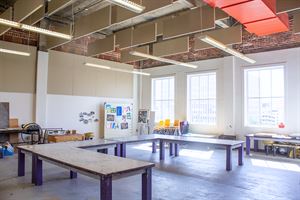
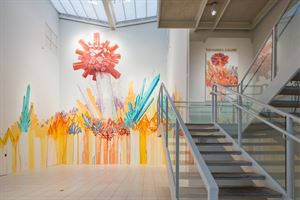
Recommendations
50th birthday party
— An Eventective User
Had a 50th birthday celebration. Amy and Marlene were amazing. Didn't feel rushed in the planning process. They made sure that every selection in the process i was comfortable with, they worked within my budget and they went above and beyound to make sure the night was very special. MOCA is an awesome venue.
Additional Info
Neighborhood
Venue Types
Amenities
- ADA/ACA Accessible
- Full Bar/Lounge
- Fully Equipped Kitchen
- On-Site Catering Service
- Outside Catering Allowed
- Valet Parking
- Wireless Internet/Wi-Fi
Features
- Max Number of People for an Event: 500
- Number of Event/Function Spaces: 8
- Special Features: - Active gallery spaces available for rent for your special event! - Board room for 25 with dedicated presentation screen and conferencing software - On-site catering and bar service - Centrally located and just across the street from Hemming Plaza
- Total Meeting Room Space (Square Feet): 1,500
- Year Renovated: 2021