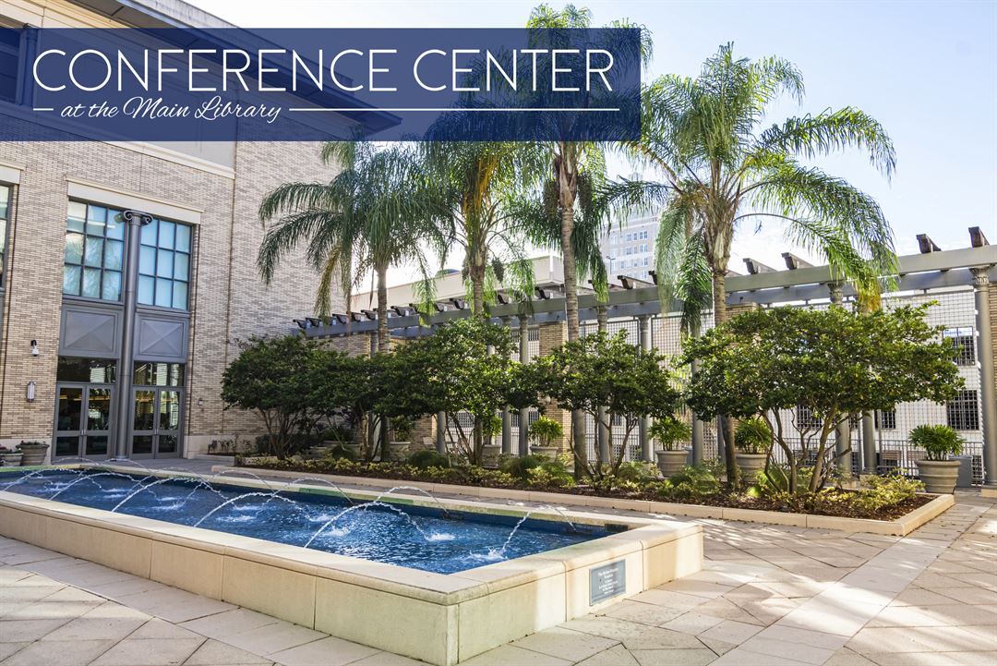
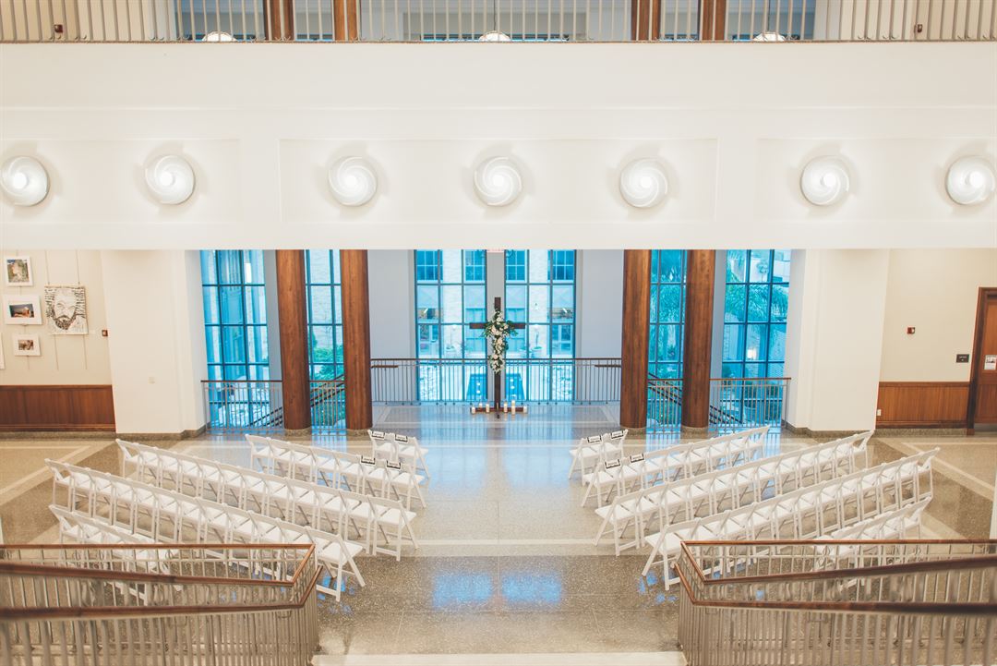
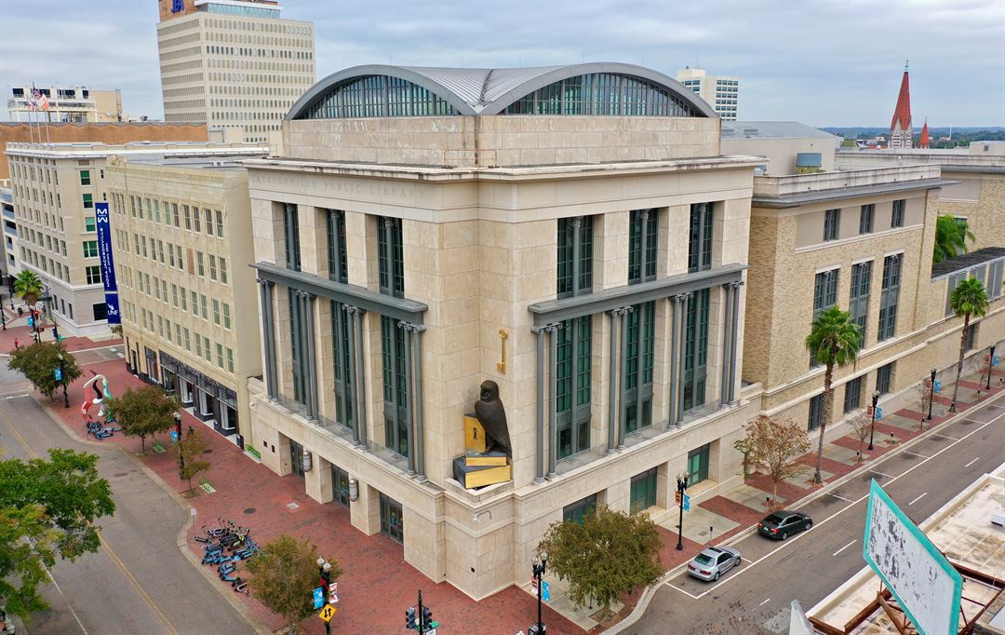
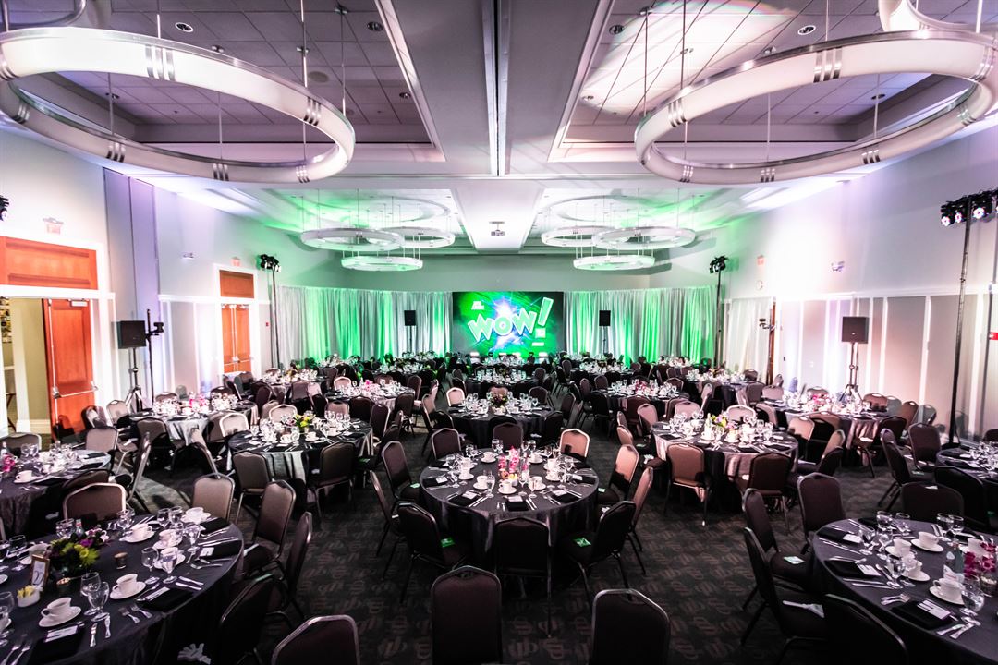
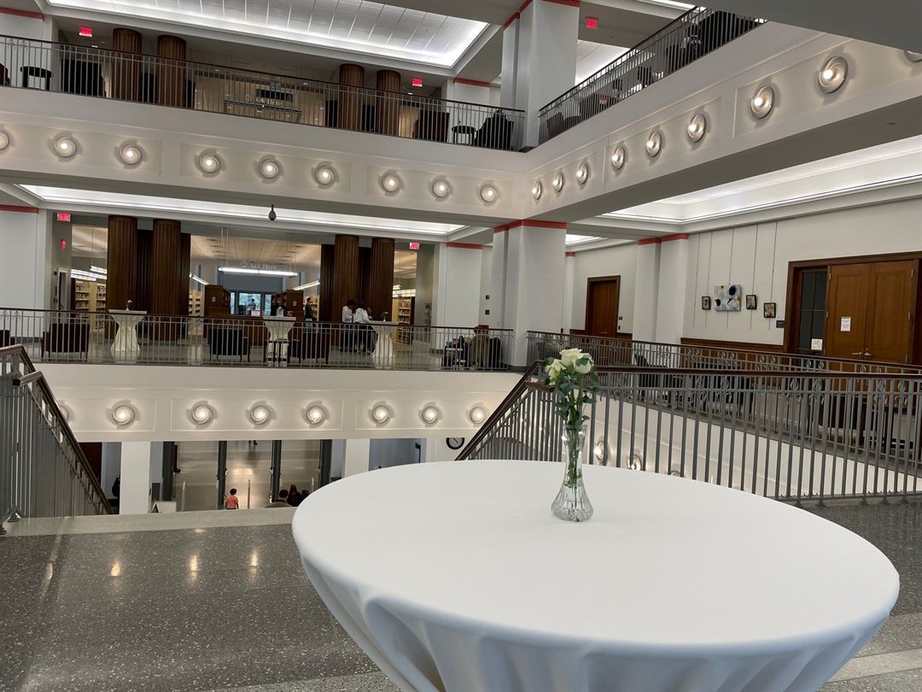

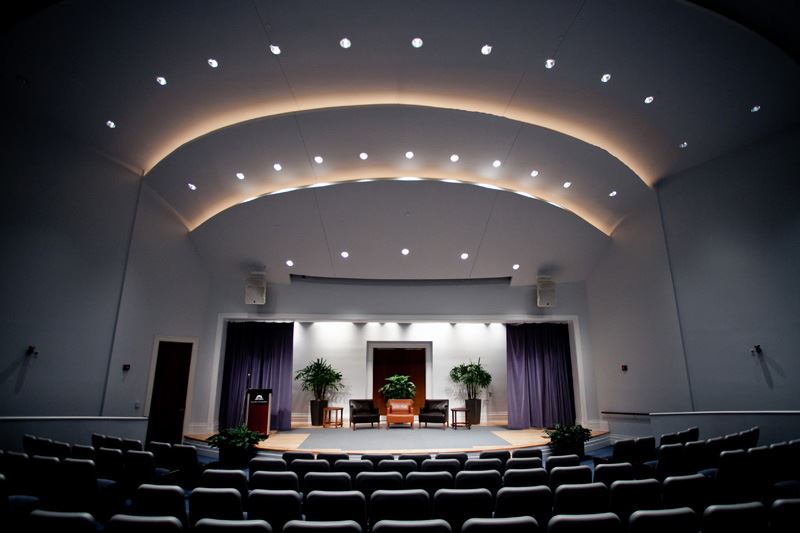
Conference Center at the Main Library
303 Laura Street N, Jacksonville, FL
400 Capacity
$1,000 to $4,000 / Event
The Conference Center at the Main Library located in downtown Jacksonville, Florida, rents meeting spaces to both public and private sector individuals, groups and organizations for training seminars, musical performances and recitals, weddings and business meetings. Contact the Conference Team to learn how JPL's Conference Center at the Main Library can help you with your event.
Availability on this website is not up to date. Please inquire about availability.
Event Pricing
Wedding Rental
300 people max
$2,800 - $5,500
per event
Venue Rental
300 people max
$1,000 - $4,000
per event
Event Spaces
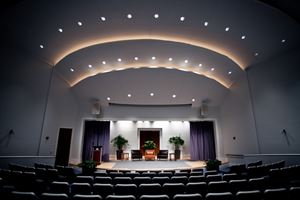
Auditorium
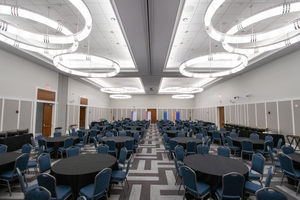
Banquet Room
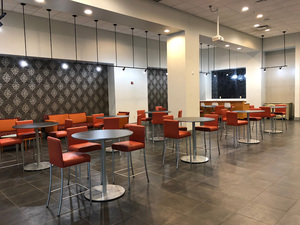
General Event Space
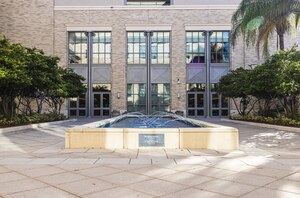
Outdoor Venue
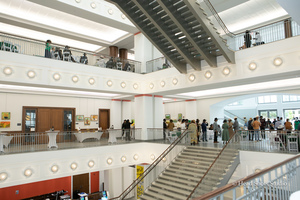
General Event Space
Additional Info
Neighborhood
Venue Types
Amenities
- ADA/ACA Accessible
- Outdoor Function Area
- Outside Catering Allowed
- Wireless Internet/Wi-Fi
Features
- Max Number of People for an Event: 400