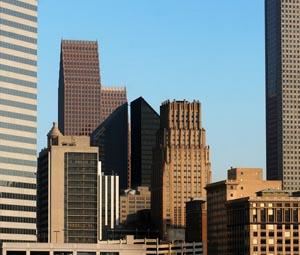Event Venues & Vendors near Houston, TX

From big business in skyscrapers to cozy bed and breakfasts and luxurious hotels, Houston offers the best in Texan hospitality. Host your meeting or party at the Czech Cultural Center or enjoy the historic ambiance on nineteen lush acres of The Heritage Society. Minute Maid Park - Home of the Houston Astros, is a perfect venue for corporate and social events.
The fourth largest city in the US, Houston is a multi-lingual business hub with top medical and academic institutions. Your guests will have plenty to do - from lively entertainment, music, fine dining, downhome BBQ cooking, and the symphony to opera, ballet, museums and more. Visit the Rodeo to see the bucking action! Weddings, meetings, and parties can all be a huge success thanks to everything Houston has to offer.















