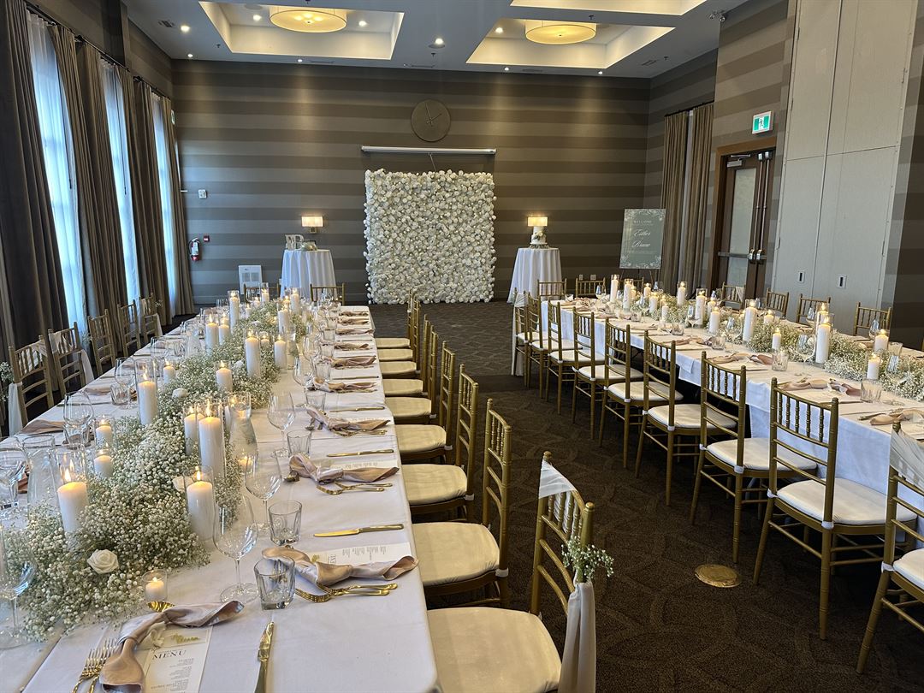
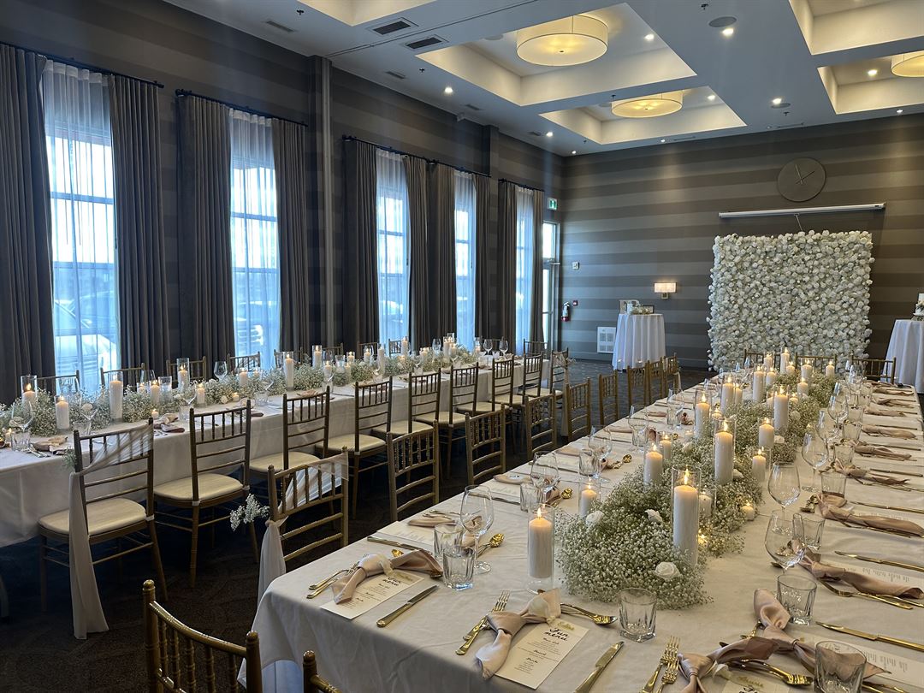
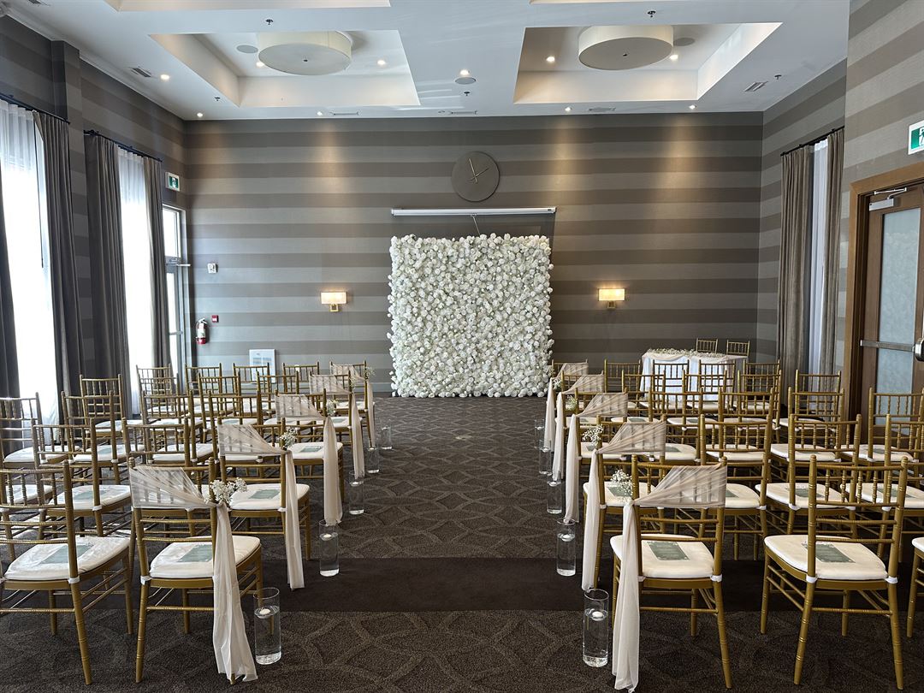
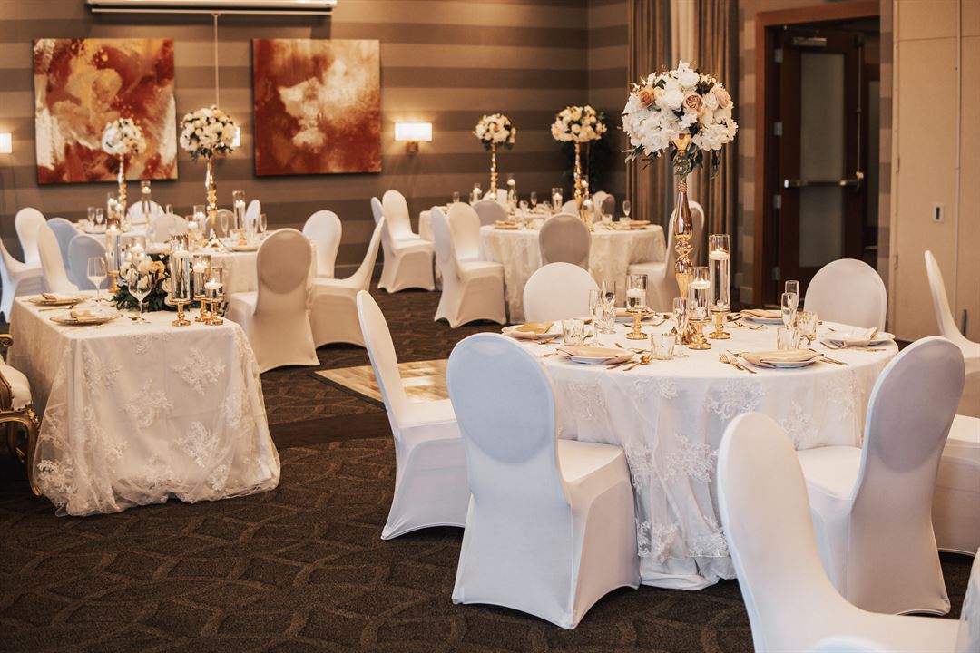
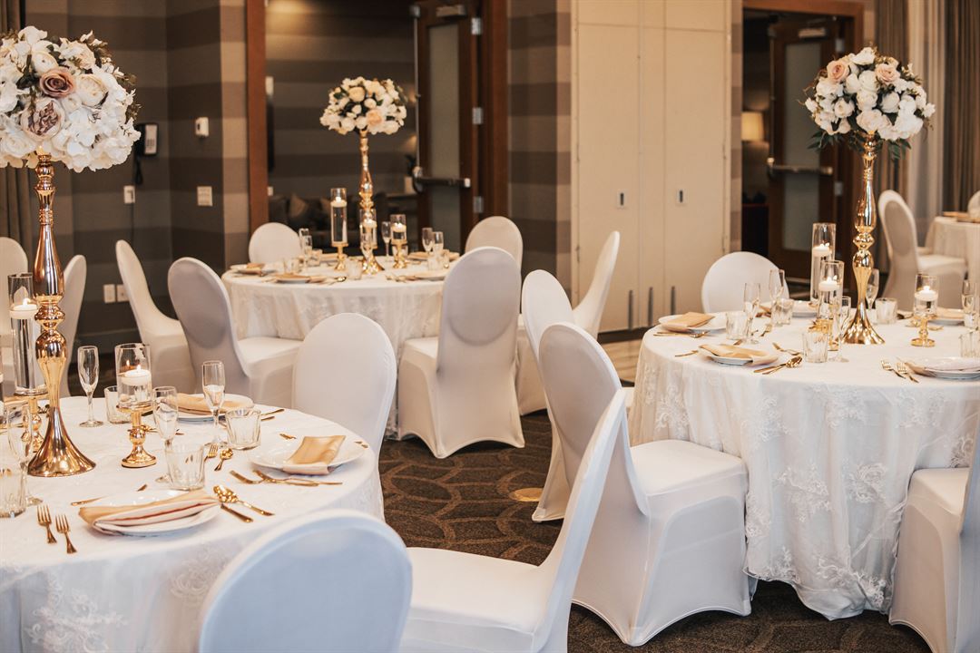



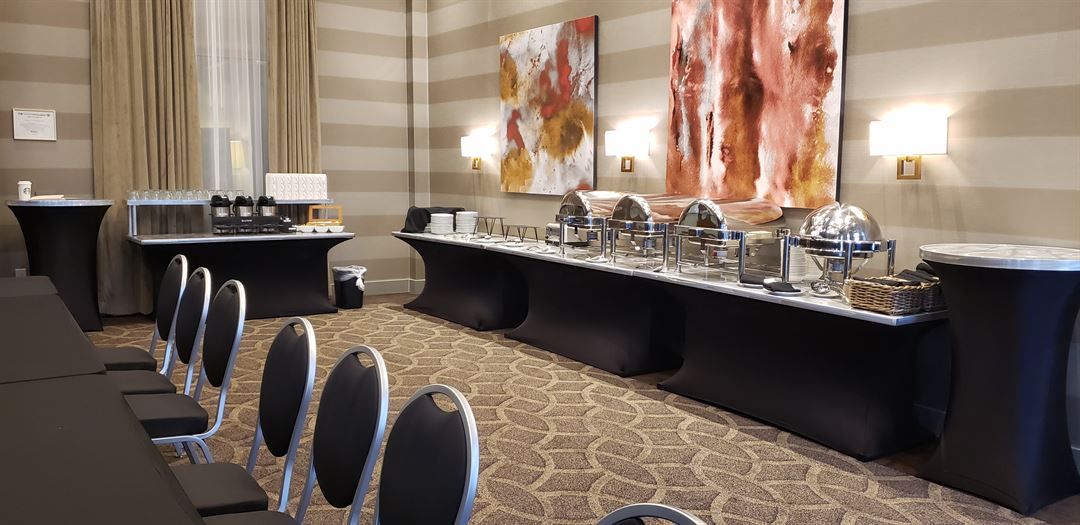
Moxies & Sandman Hotel Hamilton
560 Centennial Pkwy N, Hamilton, ON
80 Capacity
$1,000 to $2,950 for 50 Guests
Focused on taking care of every detail, Sandman Hotel Hamilton provides modern banquet facilities for all your corporate and social event needs. With five distinctive venues and comfortable guest accommodation, our knowledgeable event planners are dedicated to making your function a success down to the smallest detail.
We are located just outside of the beautiful wine country of Niagara with direct access to the Queen Elizabeth Highway. The banquet spaces boast vaulted ceilings and floor-to-ceiling windows providing ample natural light. Our dedicated on-site catering team will keep your guests energized with a flavourful menu customized to your needs, from coffee breaks to a plated sit-down dinner and everything in between. For added convenience, we are proud to offer Moxies on-site.
Event Pricing
Events Made Easy Packages
100 people max
$1,000 - $2,500
per event
Holiday Party Packages
20 - 100 people
$52 - $59
per person
All Inclusive Meeting Packages
20 - 100 people
$71 per person
Event Spaces
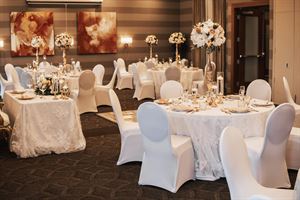
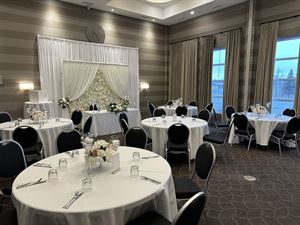
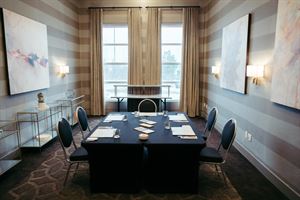

Additional Info
Venue Types
Amenities
- ADA/ACA Accessible
- Full Bar/Lounge
- Indoor Pool
- On-Site Catering Service
- Wireless Internet/Wi-Fi
Features
- Max Number of People for an Event: 80
- Number of Event/Function Spaces: 3
- Year Renovated: 2018