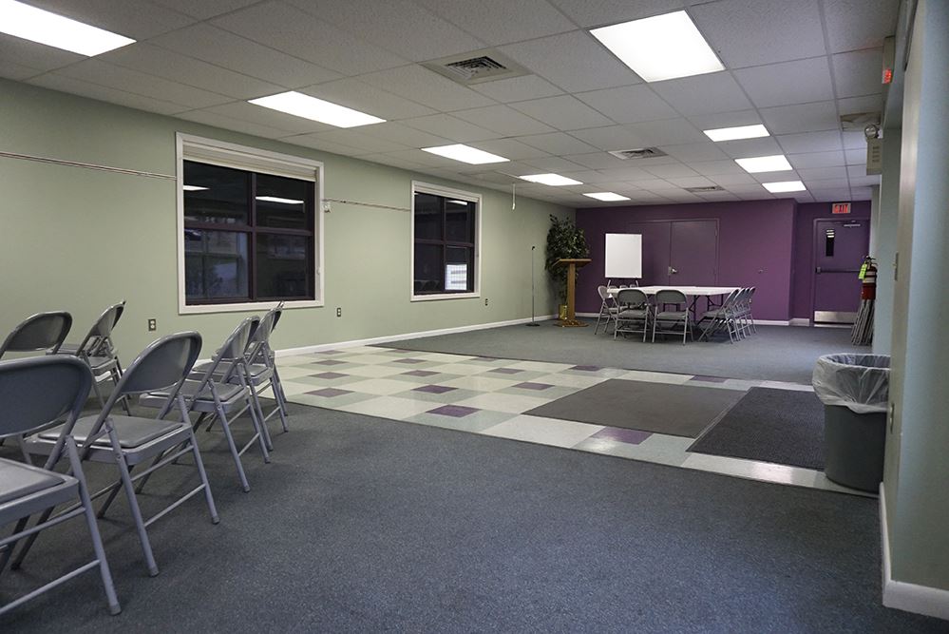
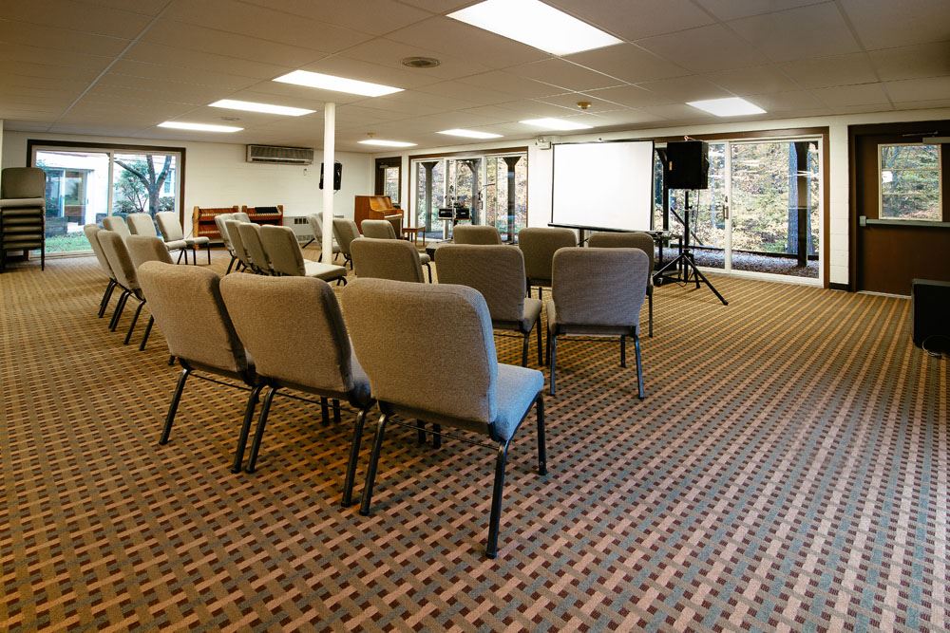
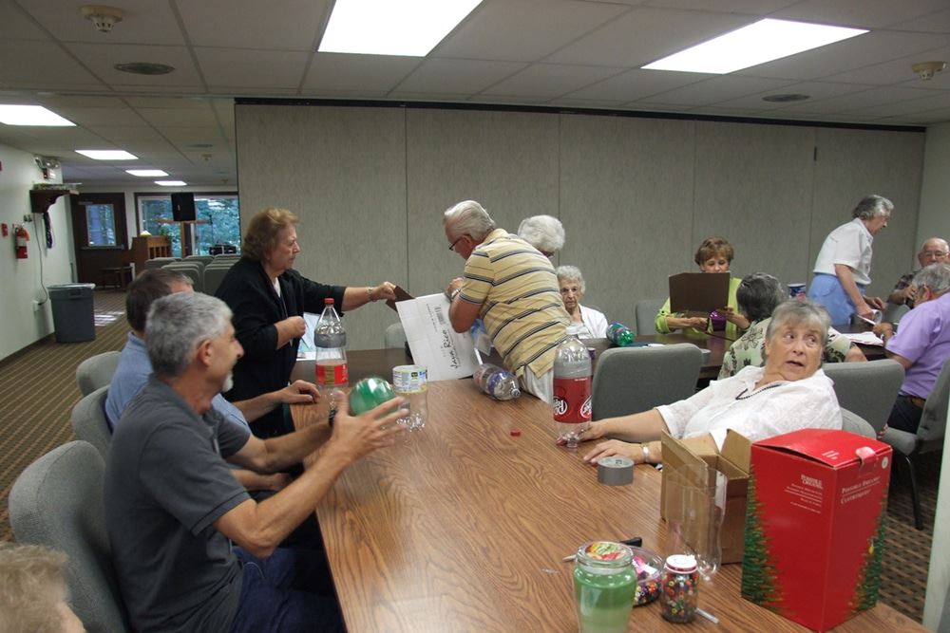
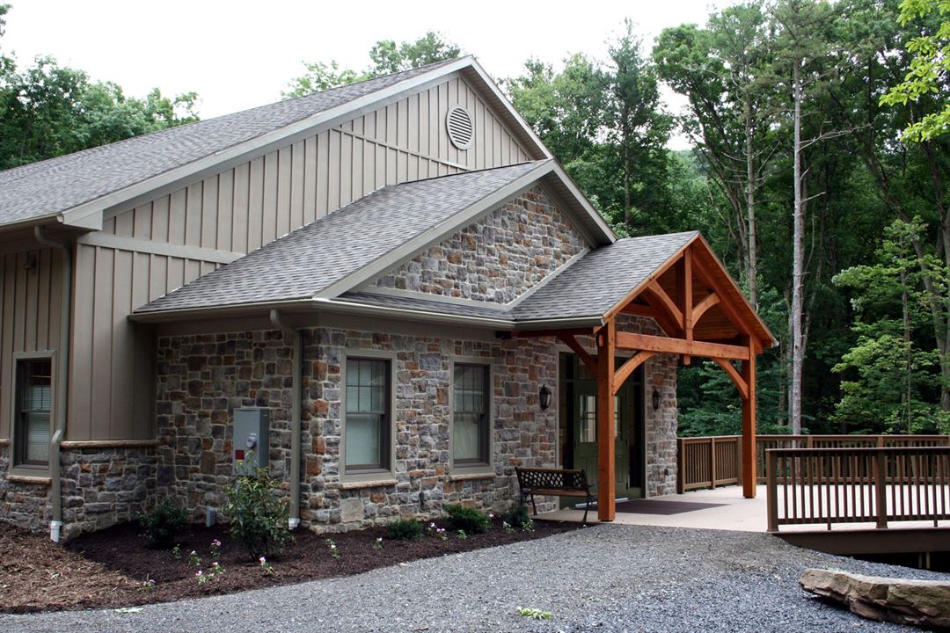
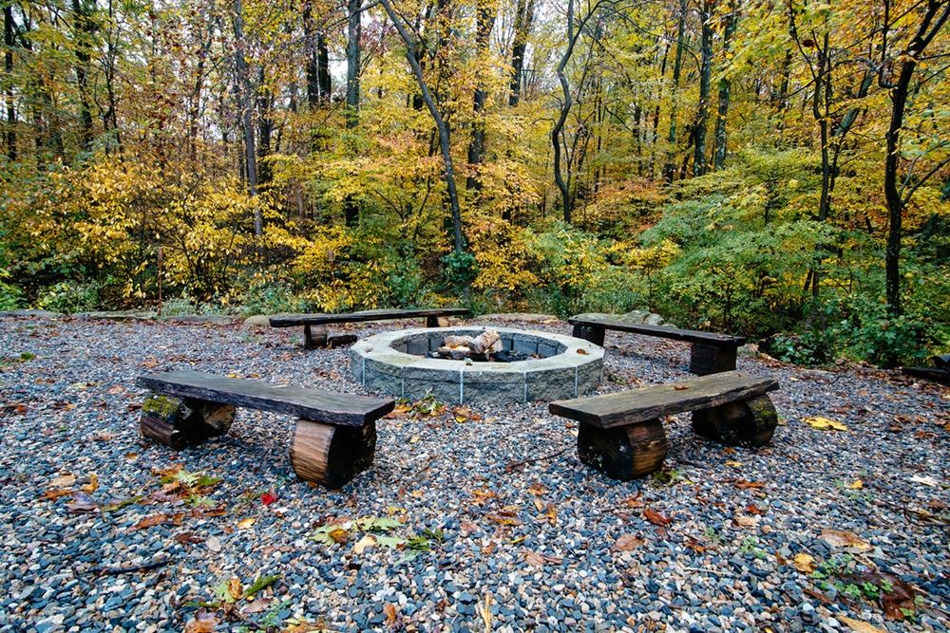


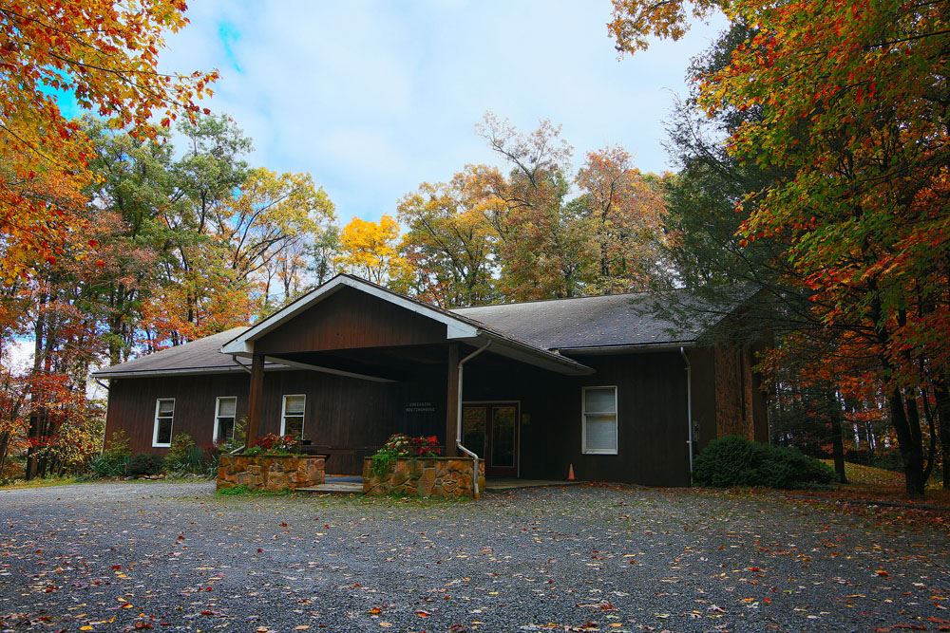
Camp Hebron
957 Camp Hebron Road, Halifax, PA
150 Capacity
Camp Hebron is a 340 acre Christian retreat center, serving thousands yearly, near Harrisburg, PA, not far from Lancaster and within a few hours of Philadelphia, Baltimore, New York City and Washington D.C. We offer a variety of accommodations, meeting spaces, delicious food service and activities. We are located along the Appalachian Trail, offer horseback experiences, waterfront activities, team building, ropes course experiences and more. There are comfortable and affordable bunk room cabins, or book our adult retreat lodge or individual cottages. Plan your own retreat or attend one of ours. Our Guest Service staff are excited to help you plan your retreat. Either way, it's our pleasure to serve you.
Event Spaces
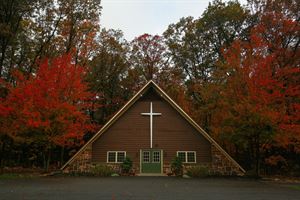
General Event Space
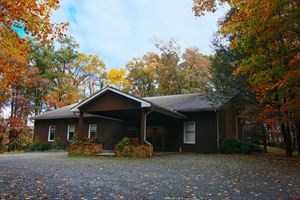
General Event Space
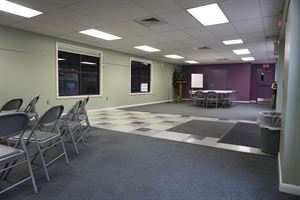
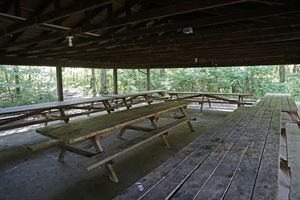

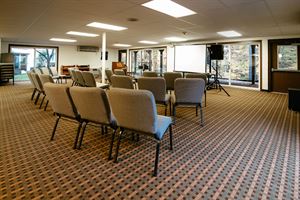
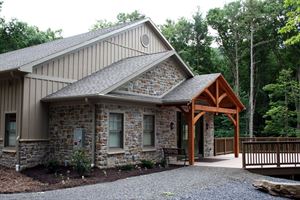
General Event Space
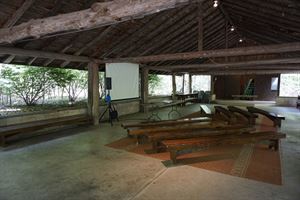

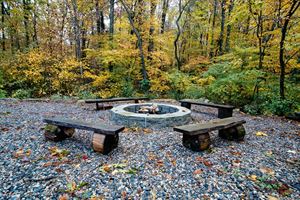
Additional Info
Venue Types
Amenities
- ADA/ACA Accessible
- Fully Equipped Kitchen
- On-Site Catering Service
- Outdoor Function Area
- Outdoor Pool
- Outside Catering Allowed
- Wireless Internet/Wi-Fi
Features
- Max Number of People for an Event: 150