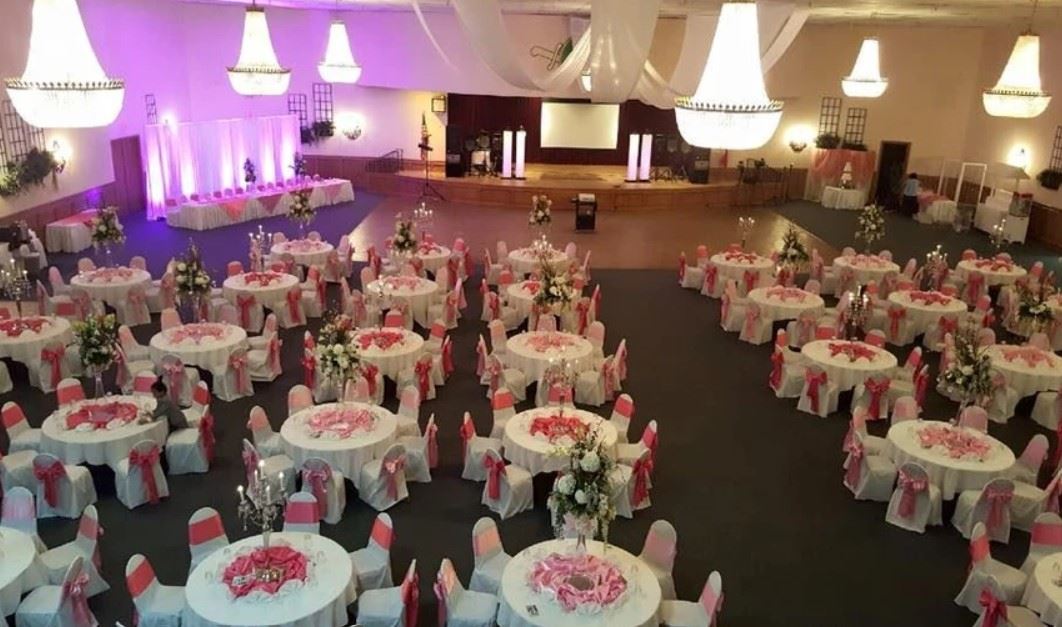
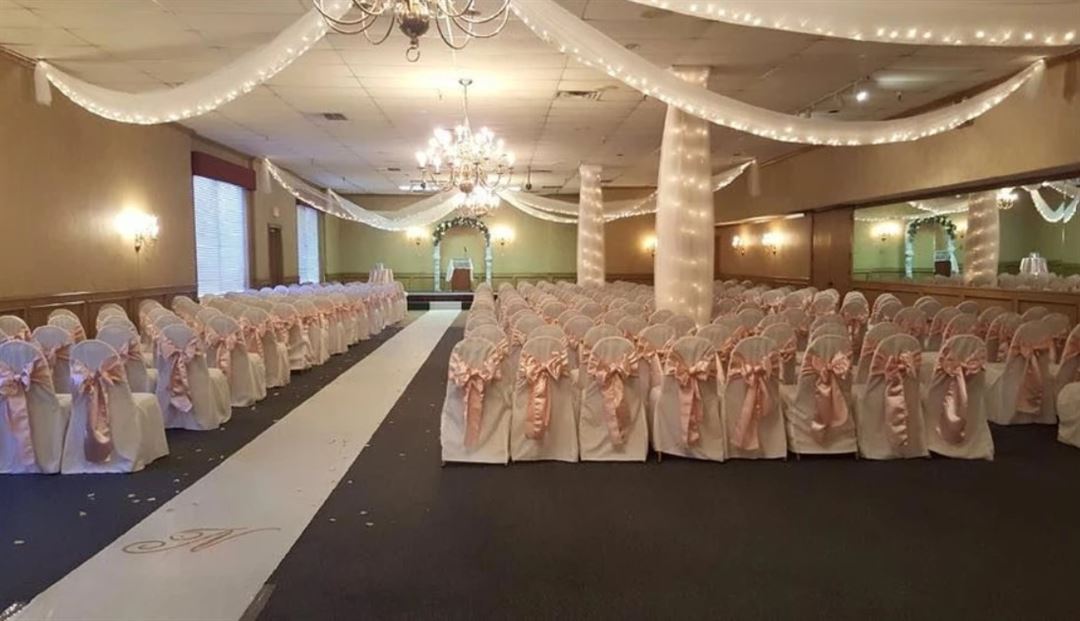
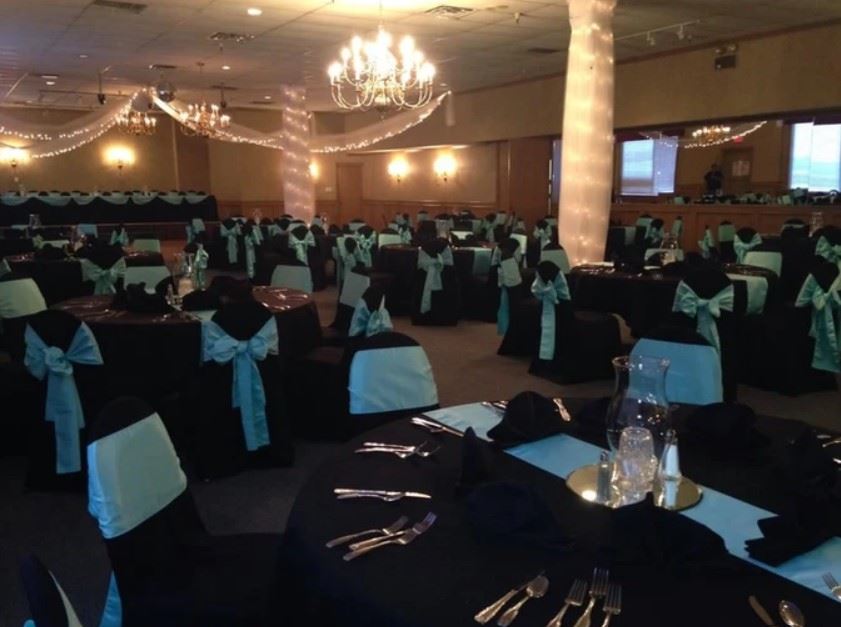
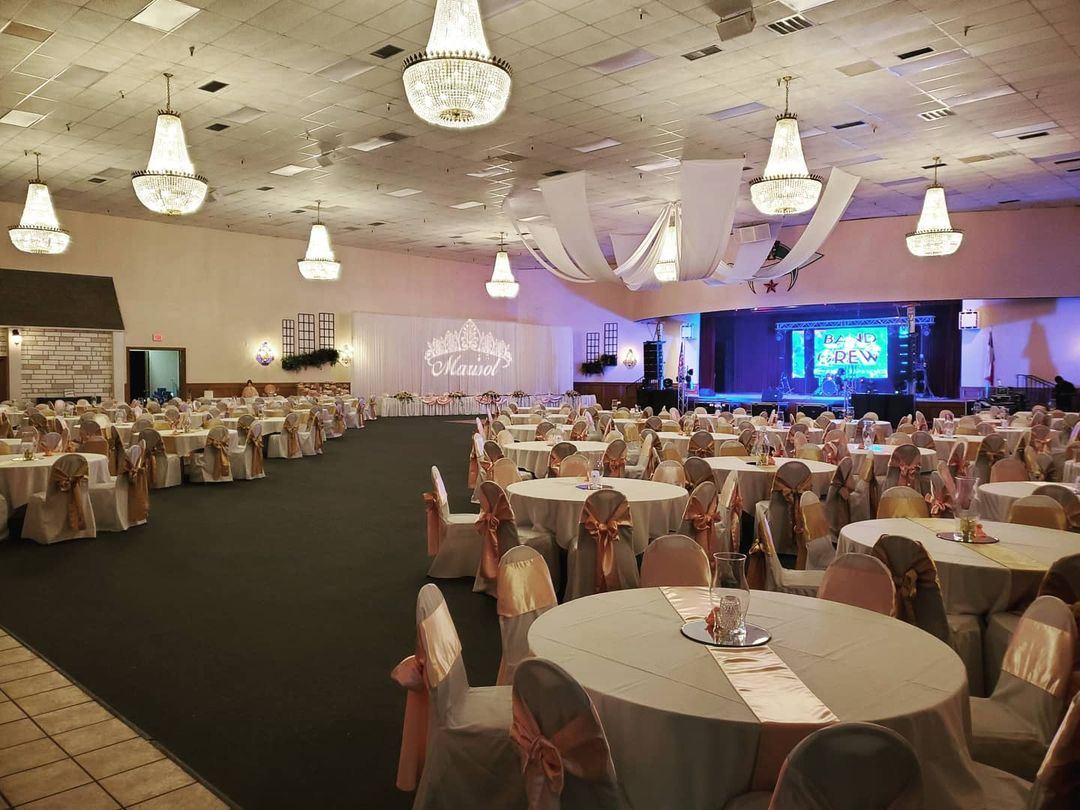
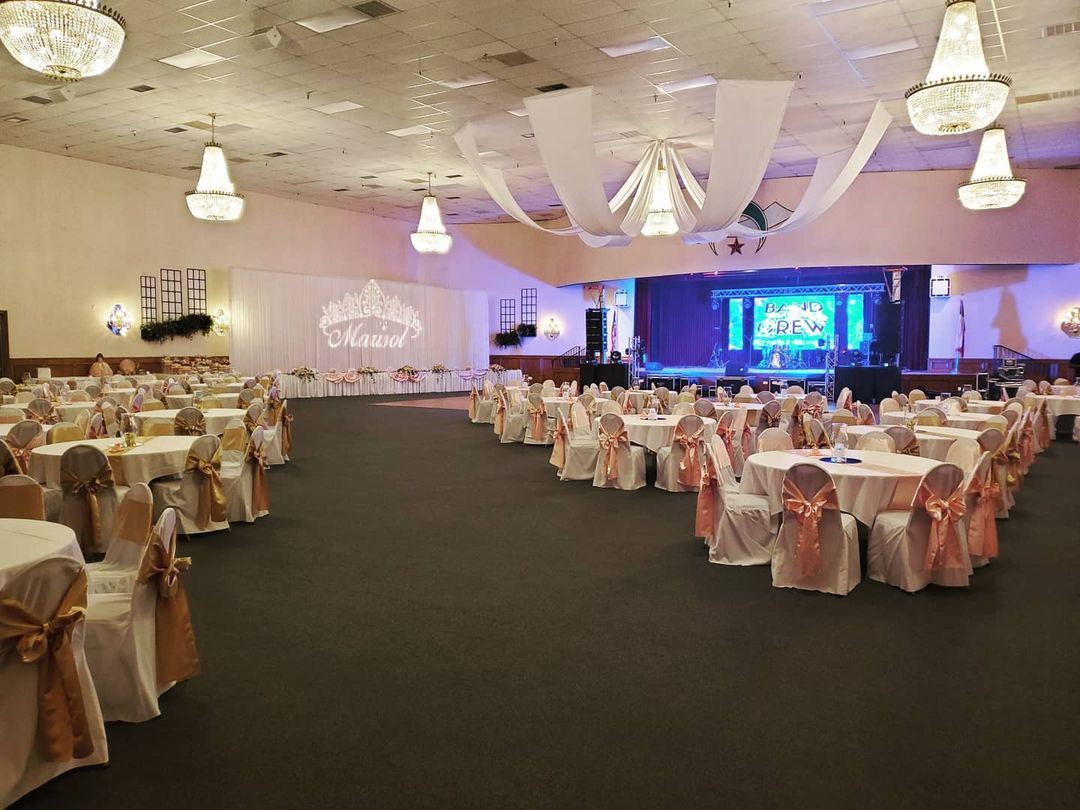





















Hella Shrine
2121 Rowlett Road, Garland, TX, Garland, TX
550 Capacity
$2,000 to $10,000 / Wedding
Boasting waterfront views, four diverse event rooms, and a variety of customizable packages the Hella Shrine Center is the perfect home for your next event. Built in 1976 to support the mission of the Shriners Hospitals for Children, our location is the largest and most flexible rental space in the Lake Ray Hubbard Area. We’ve had the pleasure of hosting hundreds of quinceañeras, weddings, banquets, proms, memorial service and concerts inside our building. Stop by for a visit and we’ll help make your event the very best experience your guests deserve!
Event Pricing
Rental Rate
500 people max
$2,000 - $10,000
per event
Event Spaces
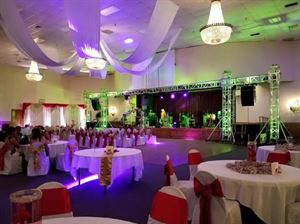
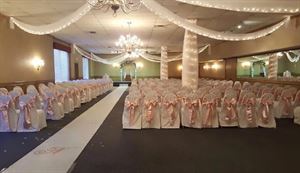
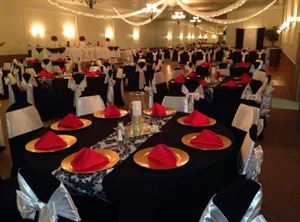
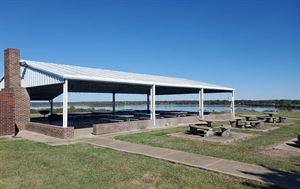
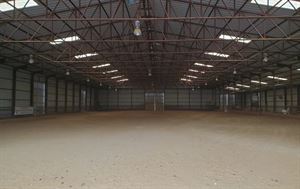
Additional Info
Venue Types
Features
- Max Number of People for an Event: 550
- Number of Event/Function Spaces: 4
- Total Meeting Room Space (Square Feet): 600