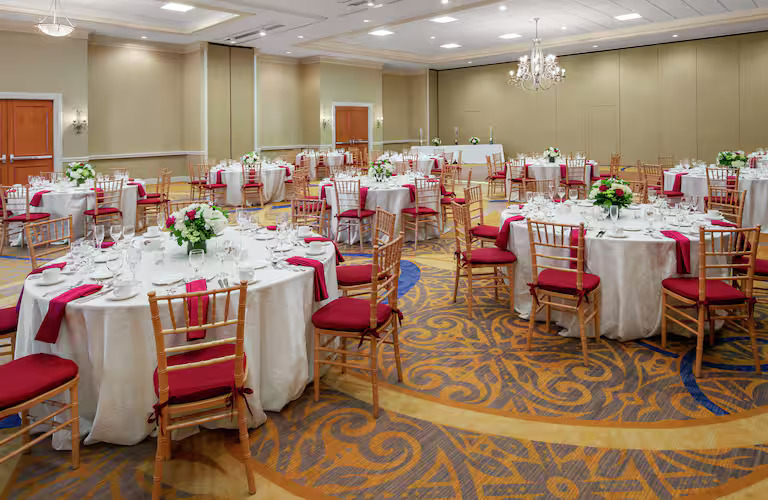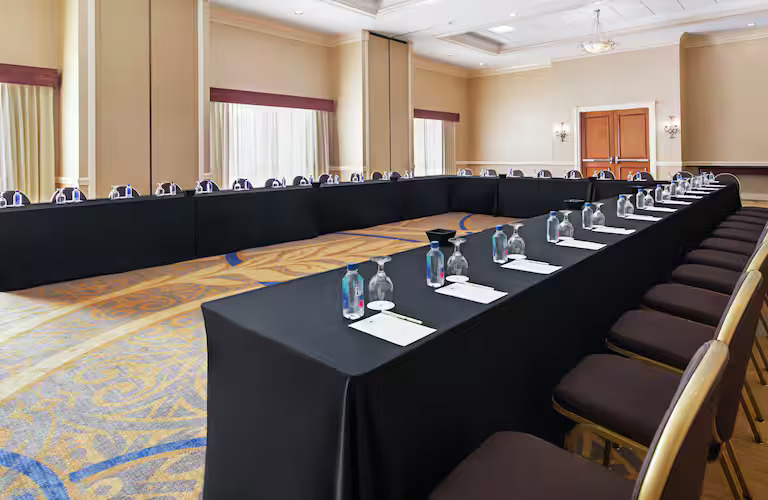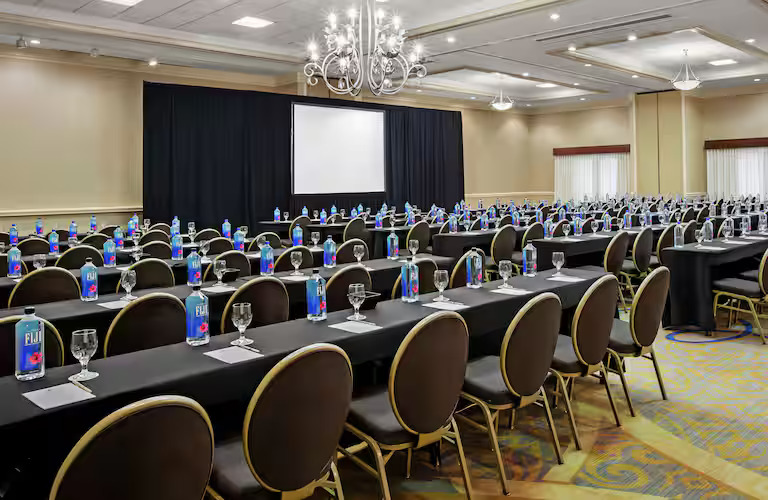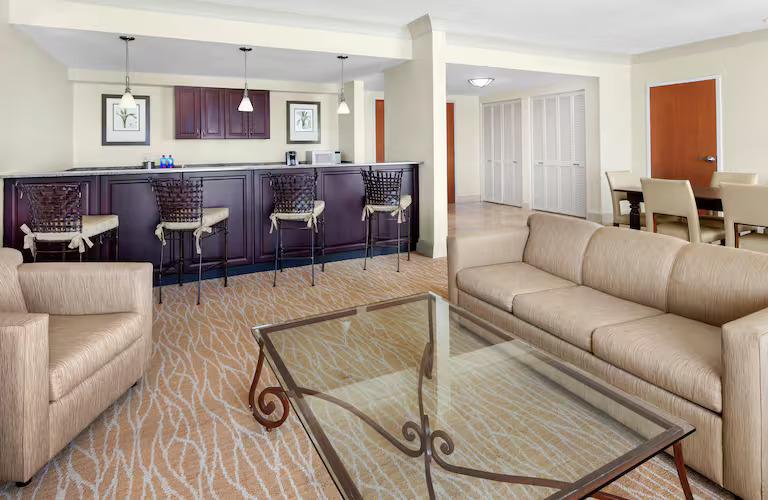










Doubletree by Hilton Sunrise Sawgrass Mills
13400 West Sunrise Boulevard, Fort Lauderdale, FL
300 Capacity
$3,400 to $5,300 for 50 Guests
Our hotel has 10,012 sq. ft. of flexible Event Space and an experienced Event Planning Team. We can help with everything including menu planning, Vendor Referrals for Décor & Entertainment, AV, and even your seating arrangements.
From now until your Vows, our expert planners are here to transform your Wedding Wish List into reality. Every Wedding Package includes a Cocktail Reception with Bar & Butler-passed Hors D' Oeuvre, Custom Dinner Menu, Wedding Cake, and Special Room Rates for your Guests.
Event Pricing
Wedding Package Options Starting At
350 people max
$68 - $106
per person
Event Spaces

General Event Space





Additional Info
Venue Types
Amenities
- ADA/ACA Accessible
- Full Bar/Lounge
- On-Site Catering Service
- Outdoor Pool
- Wireless Internet/Wi-Fi
Features
- Max Number of People for an Event: 300
- Number of Event/Function Spaces: 11
- Special Features: 10,000 Square Feet Flexible Indoor & Outdoor Event Space Flexible Event Space Full-Service Catering & Conference Services Professional Event Planner & Special Event Team Complimentary Self-Parking Near I-595 & I-75 & Sawgrass Mills
- Total Meeting Room Space (Square Feet): 10,000