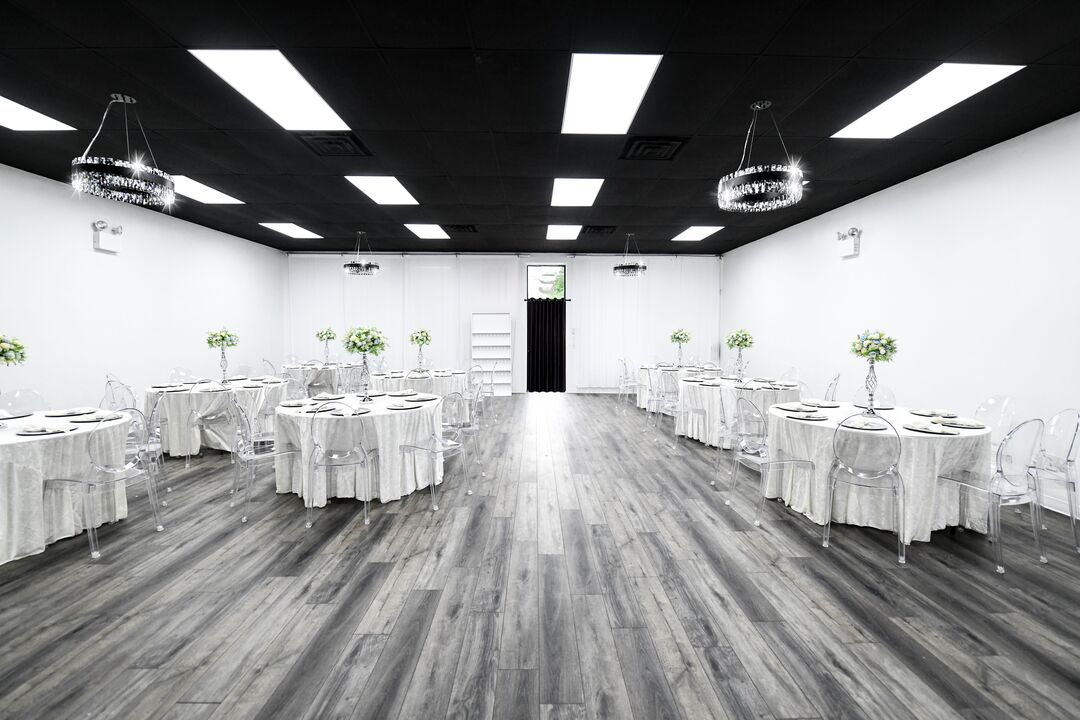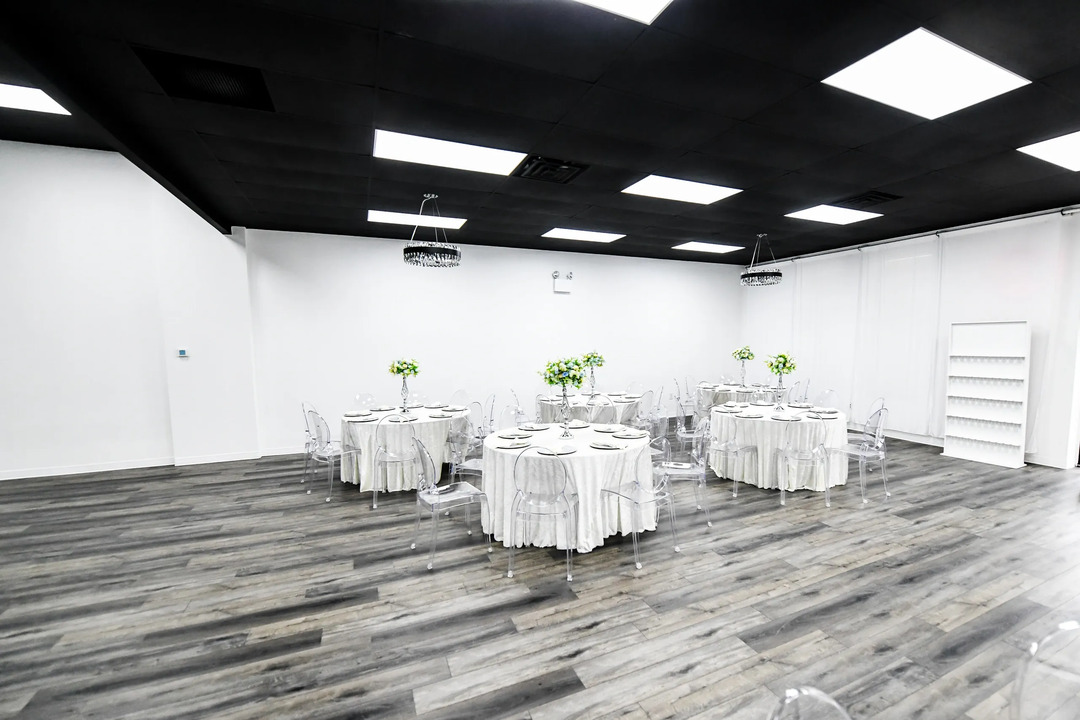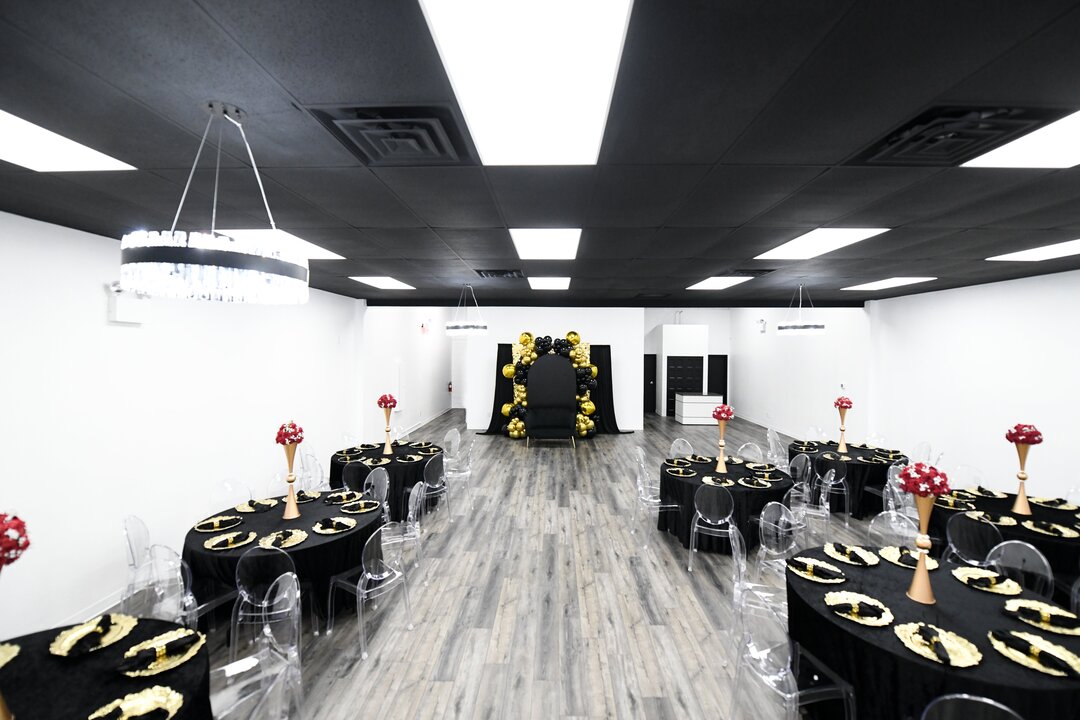









My Lux Venue
16 Rock Hill Road, Suite B, Cherry Hill, NJ
120 Capacity
$700 to $4,500 / Event
My Lux Venue is Cherry Hill's newest premier event space designed for versatility and elegance. Perfect for micro weddings, corporate gatherings, private celebrations, and more, this brand-new venue offers a sophisticated blank canvas to bring your vision to life. Whether hosting an intimate affair or a grand event, our adaptable layout ensures a seamless, stylish experience.
Amenities include round tables and clear ghost chairs for up to 90 guests, a mobile bar, a prep kitchen, two stylish ADA-compliant bathrooms with a baby changing station—all crafted for comfort and convenience. Book a tour today and discover the perfect setting for your next event!
Event Pricing
Monday - Thursday
120 people max
$700 - $1,200
per event
My Lux Weekend Package
120 people max
$1,250 - $4,500
per event
Event Spaces

Additional Info
Neighborhood
Venue Types
Amenities
- ADA/ACA Accessible
- Outside Catering Allowed
- Wireless Internet/Wi-Fi
Features
- Max Number of People for an Event: 120
- Number of Event/Function Spaces: 1
- Special Features: Conveniently located off I-295, this modern, all-white event space features soaring 13-ft ceilings for an open feel. Amenities include a prep kitchen, chafing dishes, mobile bar, on-site parking, WIFI, two elegant bathrooms with a baby changing station.
- Total Meeting Room Space (Square Feet): 1,600
- Year Renovated: 2025