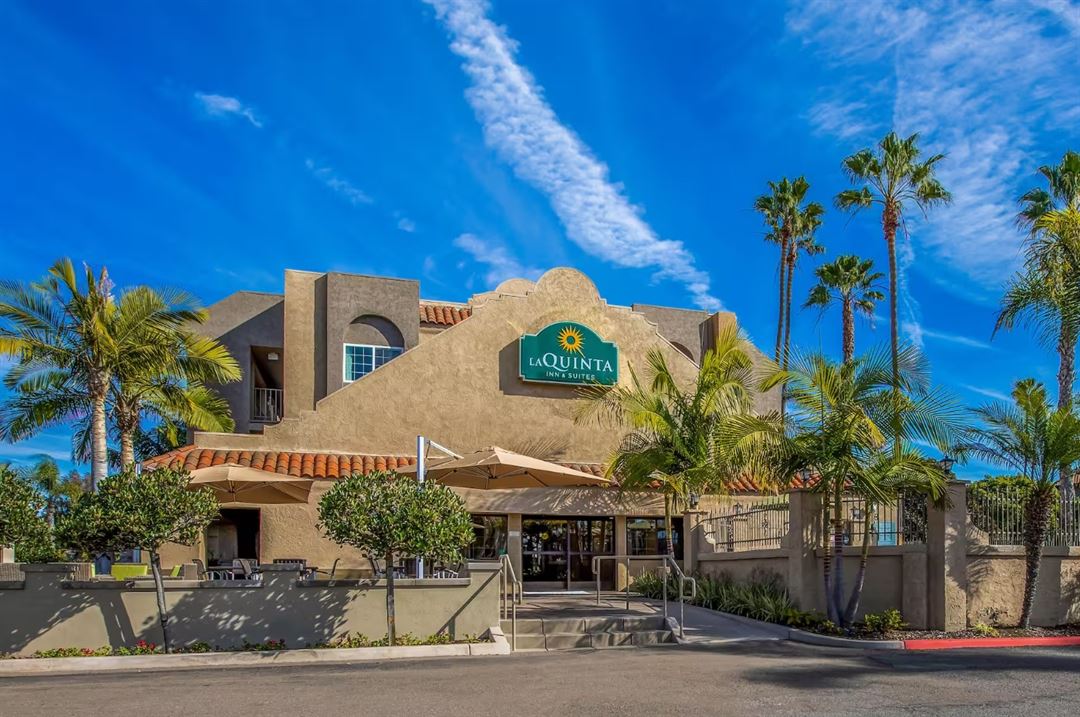
La Quinta Inn by Wyndham Carlsbad - Legoland Area
760 Macadamia Drive, Carlsbad, CA
Capacity: 25 people
Neighborhood
Venue Types
Features
- Max Number of People for an Event: 25
- Number of Event/Function Spaces: 1
- Total Meeting Room Space (Square Feet): 1,000
- Year Renovated: 2001