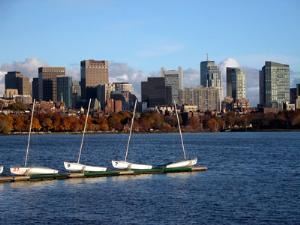Event Venues & Vendors near Boston, MA

One of America's oldest cities, Boston is filled with charming historic neighborhoods. Explore Faneuil Hall Marketplace, visit Paul Revere's house, shop Newbury Street for chic fashions or take a ride on the Swan Boats. Listen to sounds of the Boston Symphony Orchestra, visit amazing museums or experience the excitement of a Red Sox game at Fenway Park.
As the economic and cultural hub of New England, Boston is an ideal place to hold your business convention or corporate meeting. With plenty of captivating sights and attractions, in addition to excellent accommodations, Boston is a premier destination for your wedding, engagement, birthday, or family reunion. Discover Boston today!















