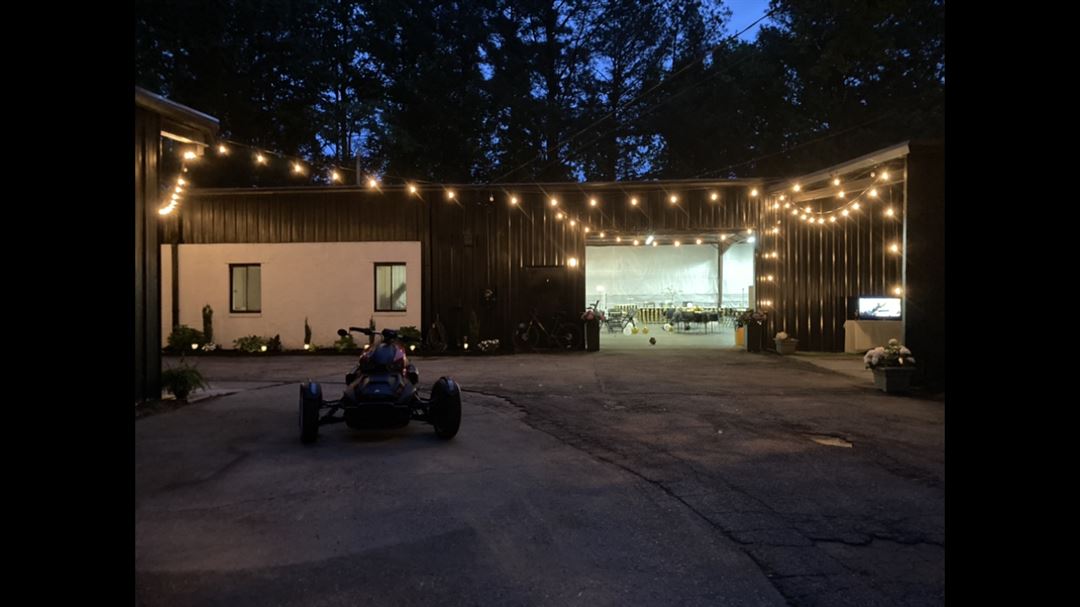
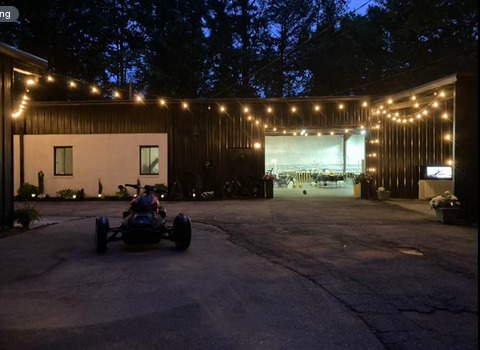
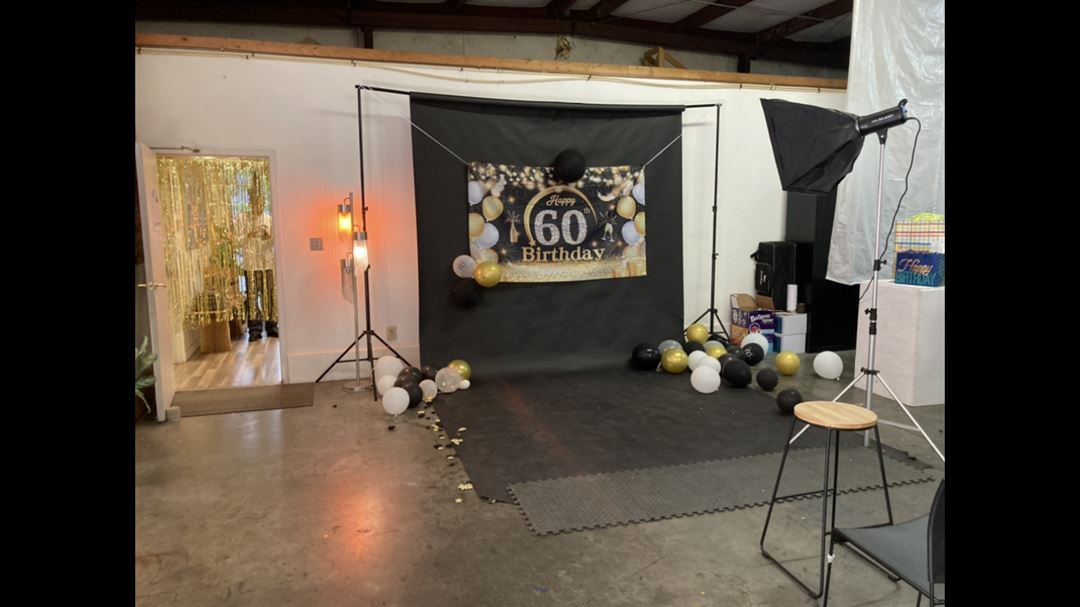
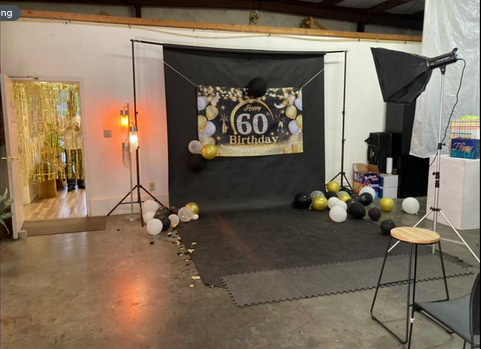
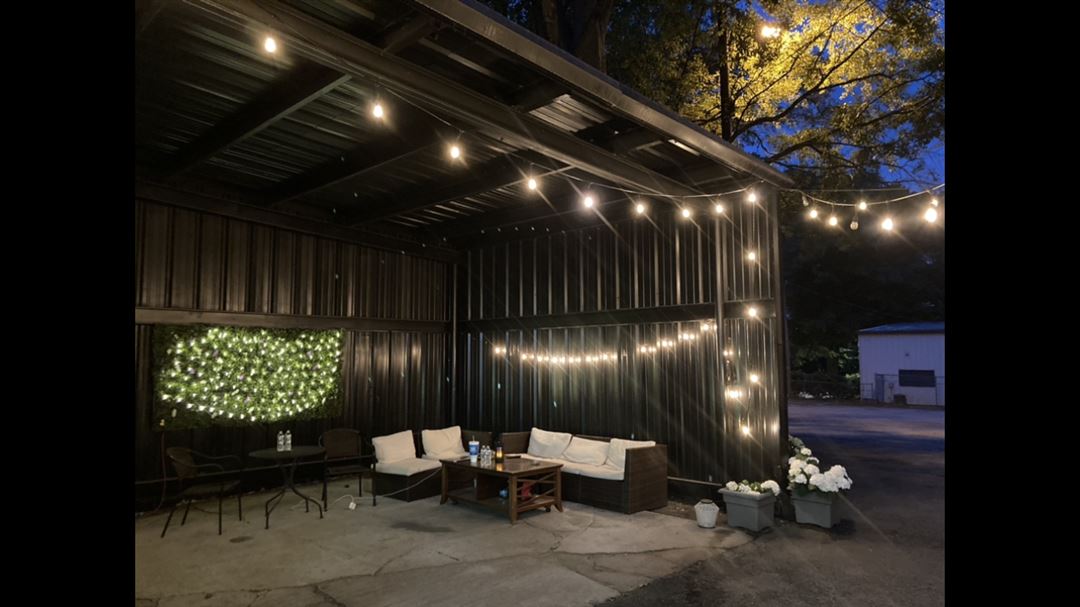








West Midtown Event Space
1619 Laurel Ave , Atlanta, GA
300 Capacity
$700 / Event
The Westside Warehouse: A Rustic Modern Industrial Venue
Nestled in the heart of Atlanta’s west-midtown creative district, The Westside Warehouse is one of the most up-and-coming event locations in the city. Here’s what makes it special:
Industrial Aesthetic with Rustic Details: The converted warehouse boasts soaring ceilings, exposed iron beams, and concrete floors. Rustic details and an industrial vibe. Quirky and unique lighting fixtures add personality to the space.
Ample Space: With 5,400 square feet of interior space and an additional 6,000+ square feet of outdoor and covered patio areas, The Westside Warehouse provides flexibility for both social and corporate events.
Outdoor Seating and Lounging: Over 7,000 square feet of outdoor space allows guests to enjoy the beautiful piece of land. Weather permitting, the intimate covered patio and outdoor seating areas create a relaxed ambiance.
Free Onsite Parking: Guests can conveniently park onsite, eliminating any parking hassles.
ADA Compliance: The venue is fully ADA compliant, ensuring accessibility for all.
Whether you’re planning a wedding, private celebration, or corporate gathering, The Westside Warehouse offers a unique blend of elegance and industrial charm. Book this space for an unforgettable event experience!
Event Pricing
Photo Shoots
300 people max
$100 per hour
Party/Weddings/Launches
300 people max
$175 per hour
Additional Info
Neighborhood
Venue Types
Amenities
- Fully Equipped Kitchen
- On-Site Catering Service
- Outdoor Function Area
- Outside Catering Allowed
- Valet Parking
- Wireless Internet/Wi-Fi
Features
- Max Number of People for an Event: 300
- Number of Event/Function Spaces: 2
- Special Features: Dress the room how you want, we have all the space you need with high ceilings.
- Total Meeting Room Space (Square Feet): 5,000
- Year Renovated: 2023