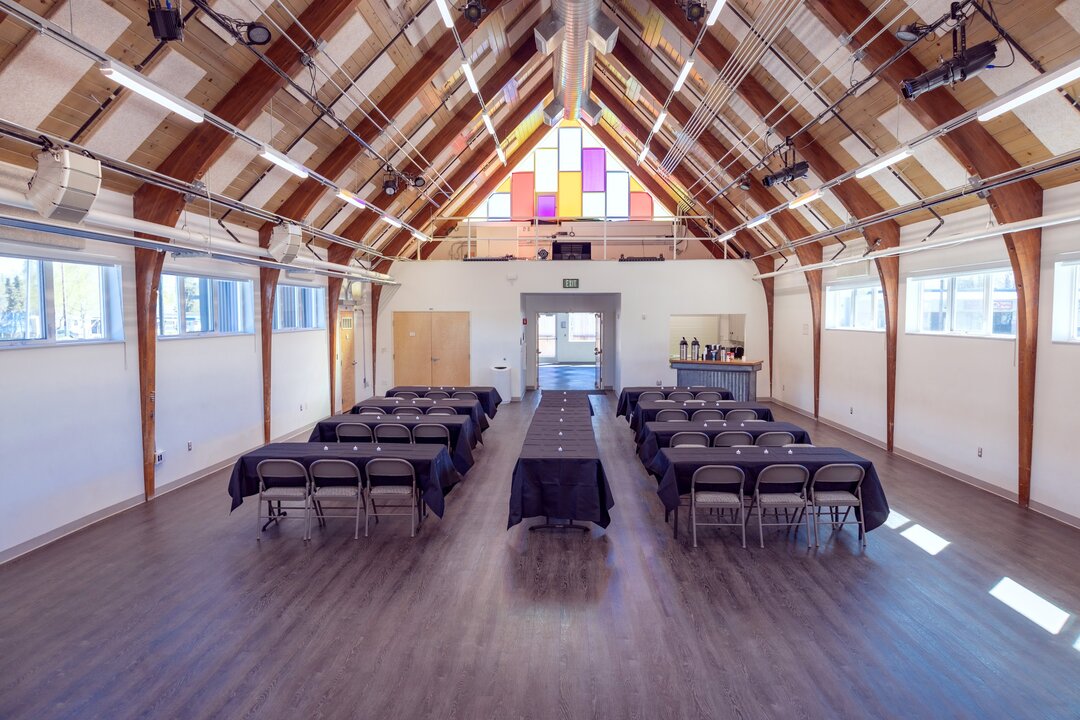
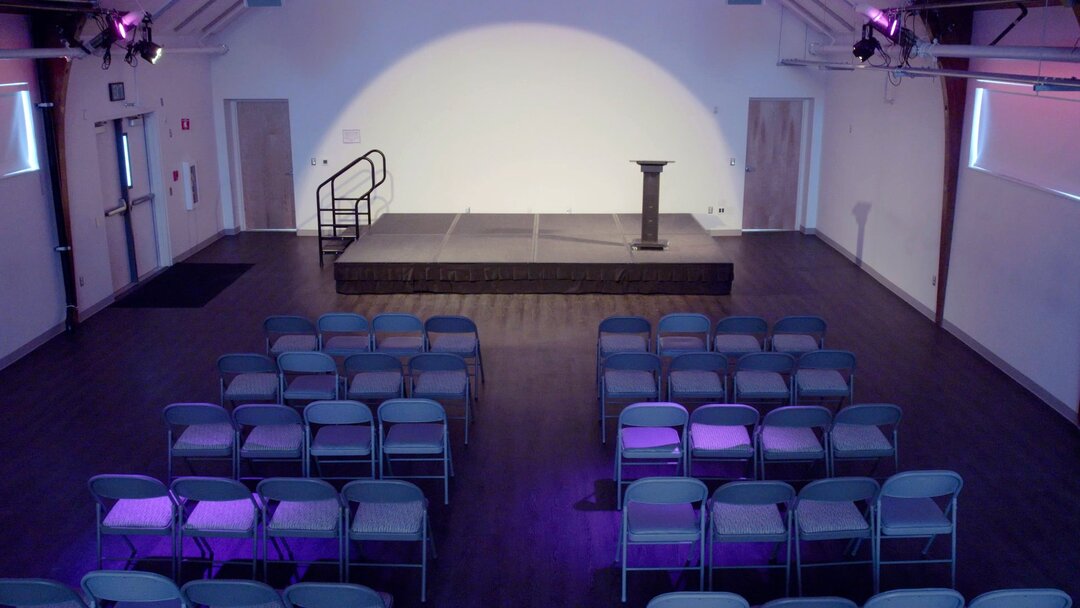
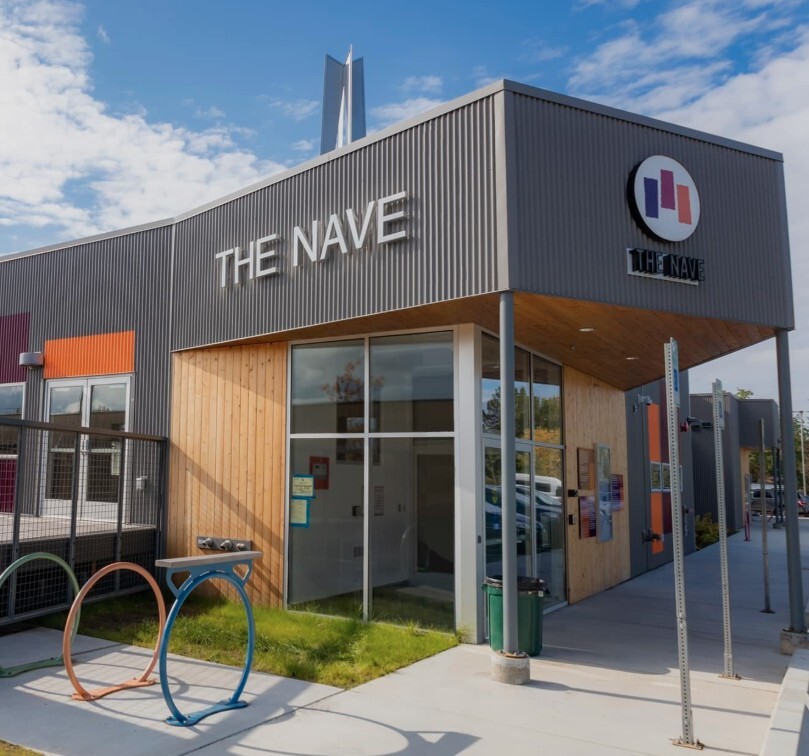
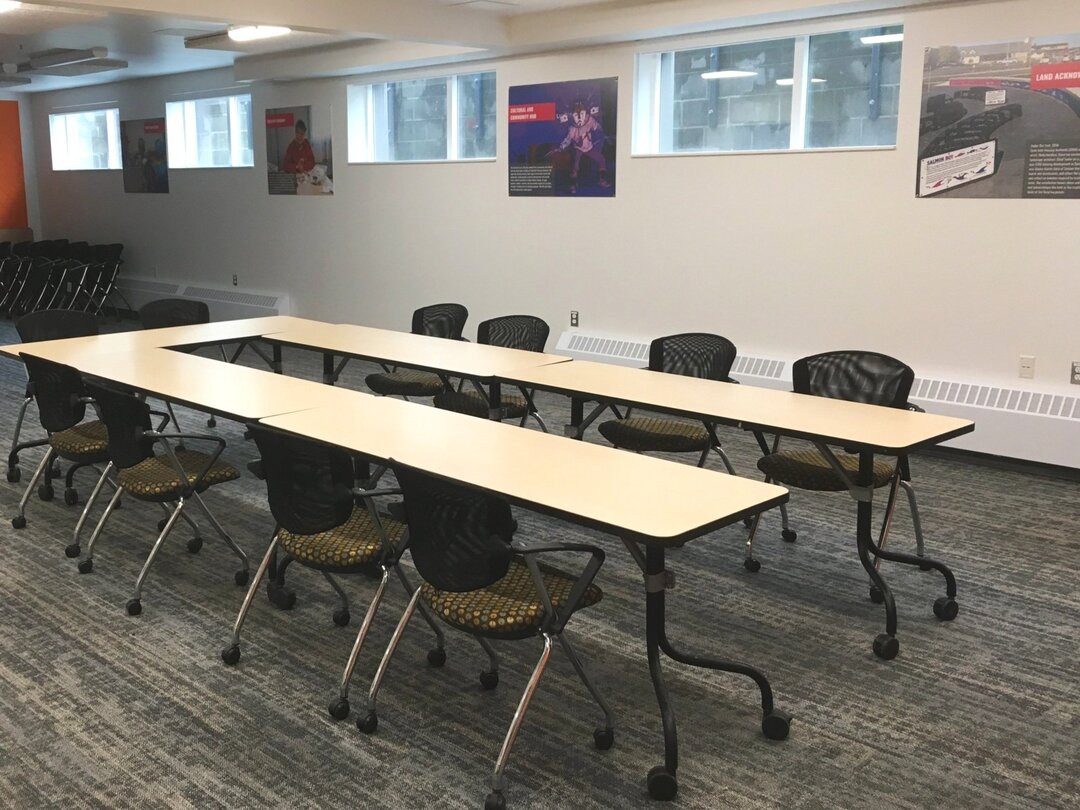
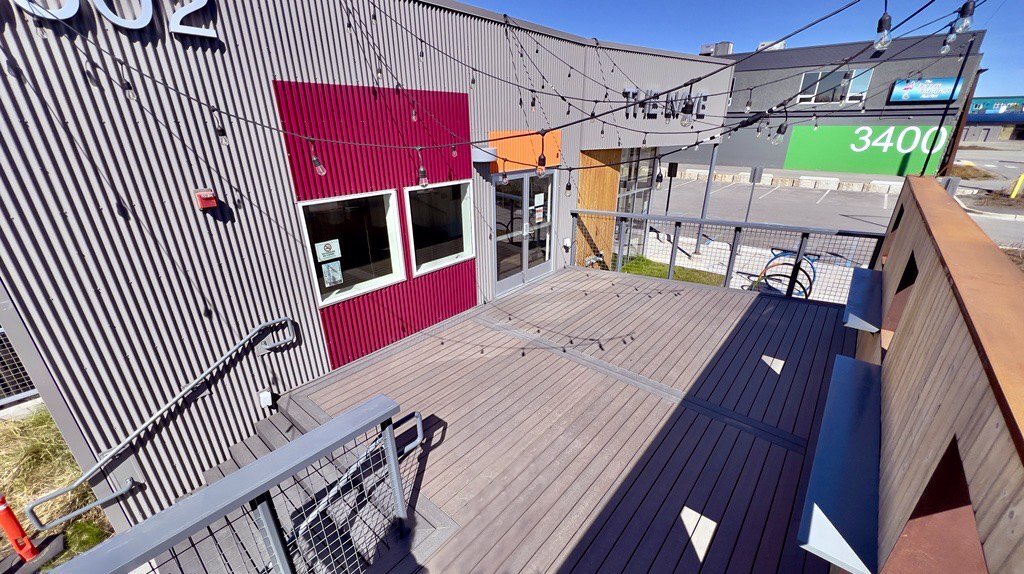
The Nave
3502 Spenard Road, Anchorage, AK
200 Capacity
$200 to $1,000 / Event
Located on the land of the Dena’ina, in the heart of the Spenard neighborhood of Anchorage, Alaska. The Nave, previously called “Love Church,” became known as the “Church of Love” when local artists activated the empty space through large-scale projects and events rooted in the surrounding community. Today, The Nave is a vibrant hub for community events, meetings, and creative expression of all shapes and sizes. To learn more, visit www.thenavespenard.com.
Event Pricing
Visit www.thenavespenard.com for pricing.
200 people max
$50 - $250
per hour
Event Spaces
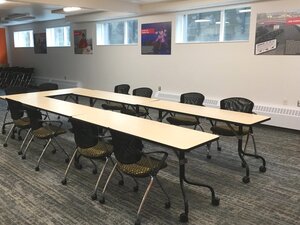
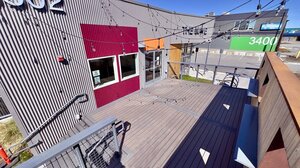
General Event Space
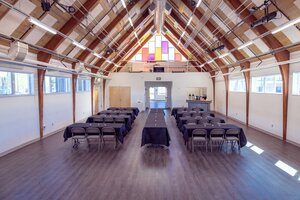

Additional Info
Neighborhood
Venue Types
Amenities
- ADA/ACA Accessible
- Outside Catering Allowed
- Wireless Internet/Wi-Fi
Features
- Max Number of People for an Event: 200
- Number of Event/Function Spaces: 3
- Special Features: State-of-the-art AV and custom lighting systems; furniture included. Moveable/portable stage in Main Hall; no fee for bringing in catering. Main Hall upstairs includes Lobby, Kitchen Kiosk, and Front Deck during summer months. Conference room downstairs.
- Total Meeting Room Space (Square Feet): 1,800
- Year Renovated: 2019