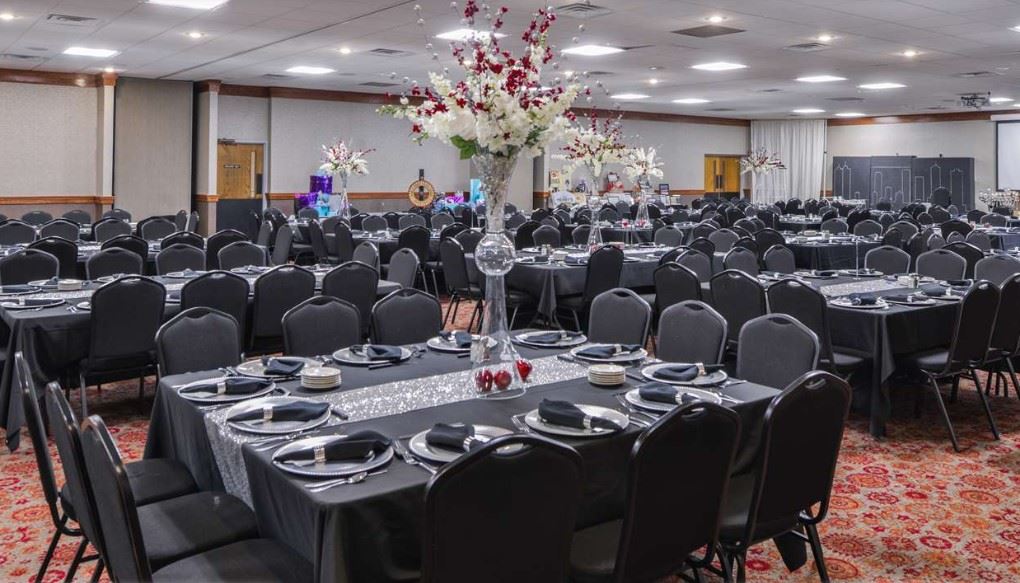
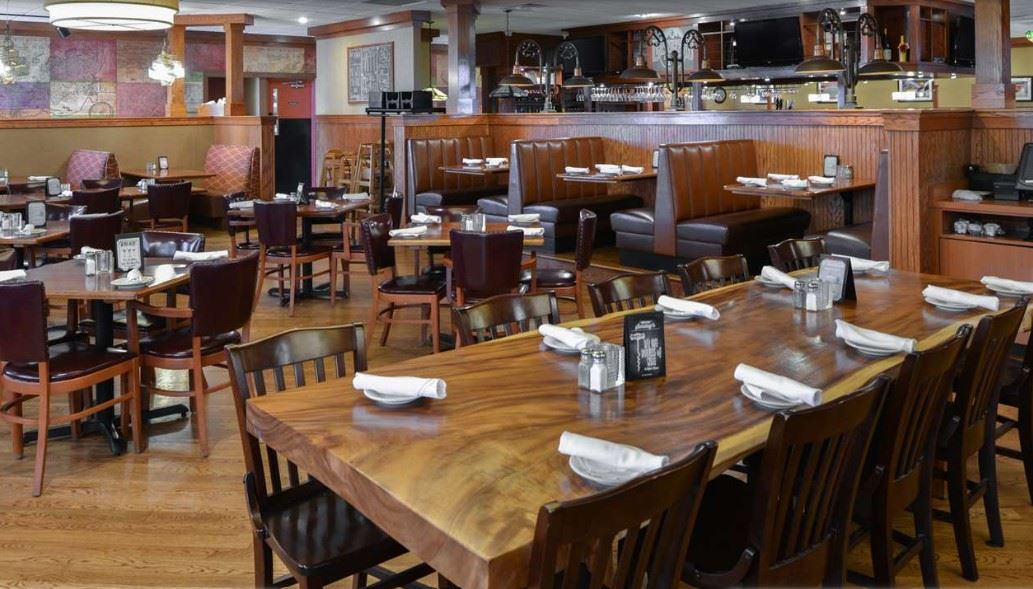
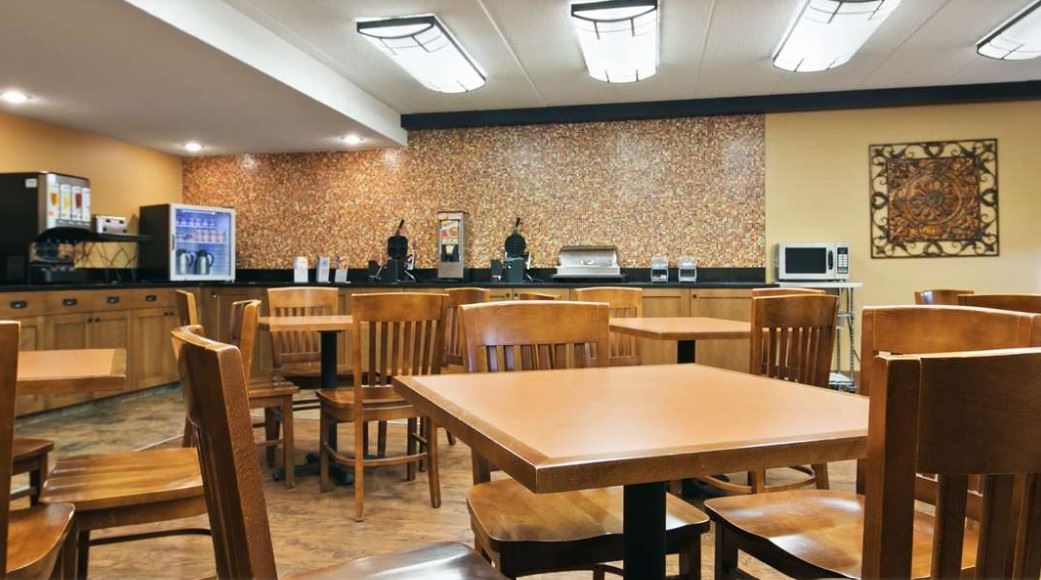
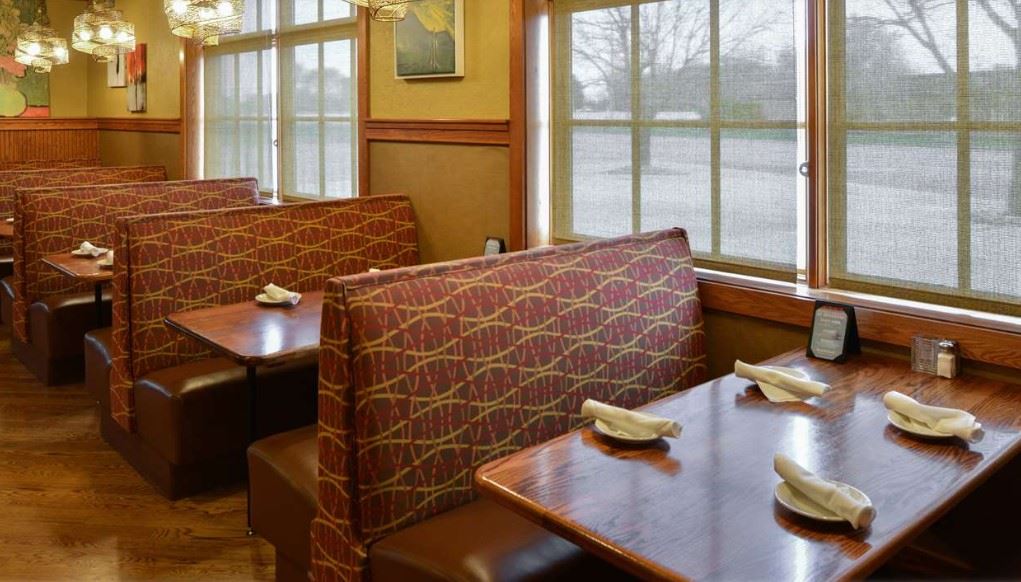
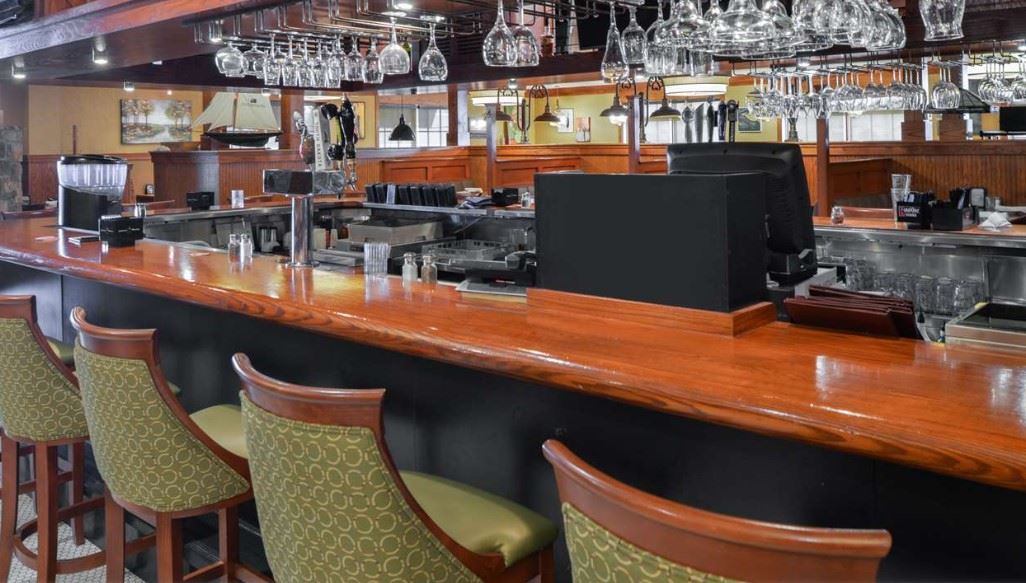




Best Western - Kelly Inn
1607 East Highway 50, Yankton, SD
450 Capacity
One of Yankton South Dakota’s best hotels, the Best Western Kelly Inn Yankton, South Dakota provides lodging accommodations near Gavins Point Dam, Yankton Mall, and the Lewis and Clark Festival. We are also convenient to Yankton South Dakota area businesses such as Alcoa, Vishey, and John Deere and the yearly attraction Riverboat Days (in the 3rd weekend of August).
When visiting Yankton, South Dakota make the Best Western Kelly Inn Yankton South Dakota your choice for hotel lodging in Yankton South Dakota.
Additional Info
Venue Types
Amenities
- ADA/ACA Accessible
- Full Bar/Lounge
- Indoor Pool
- On-Site Catering Service
Features
- Max Number of People for an Event: 450
- Number of Event/Function Spaces: 8
- Special Features: Free expanded continental breakfast, High Speed Internet, Newly added water playland.
- Total Meeting Room Space (Square Feet): 5,000
- Year Renovated: 1996