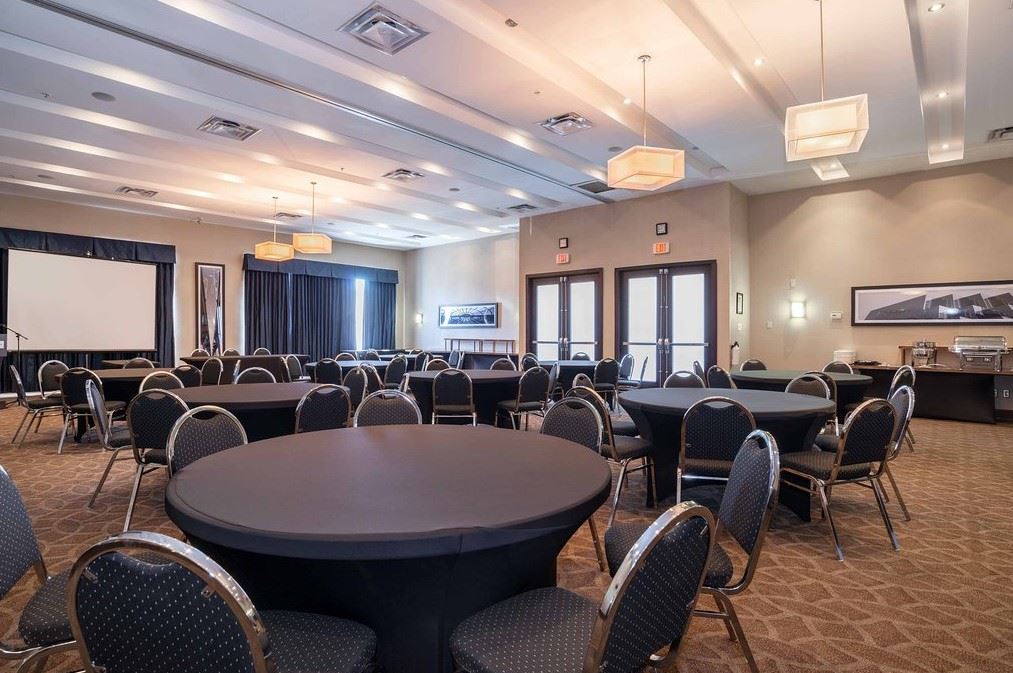
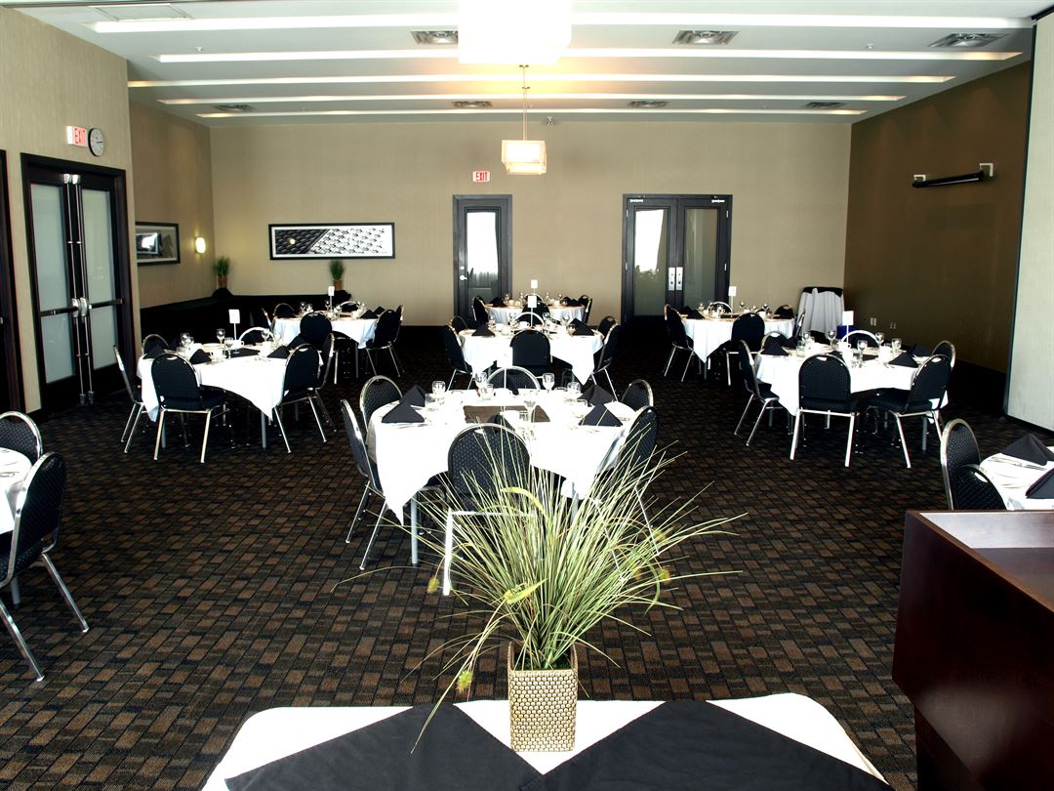
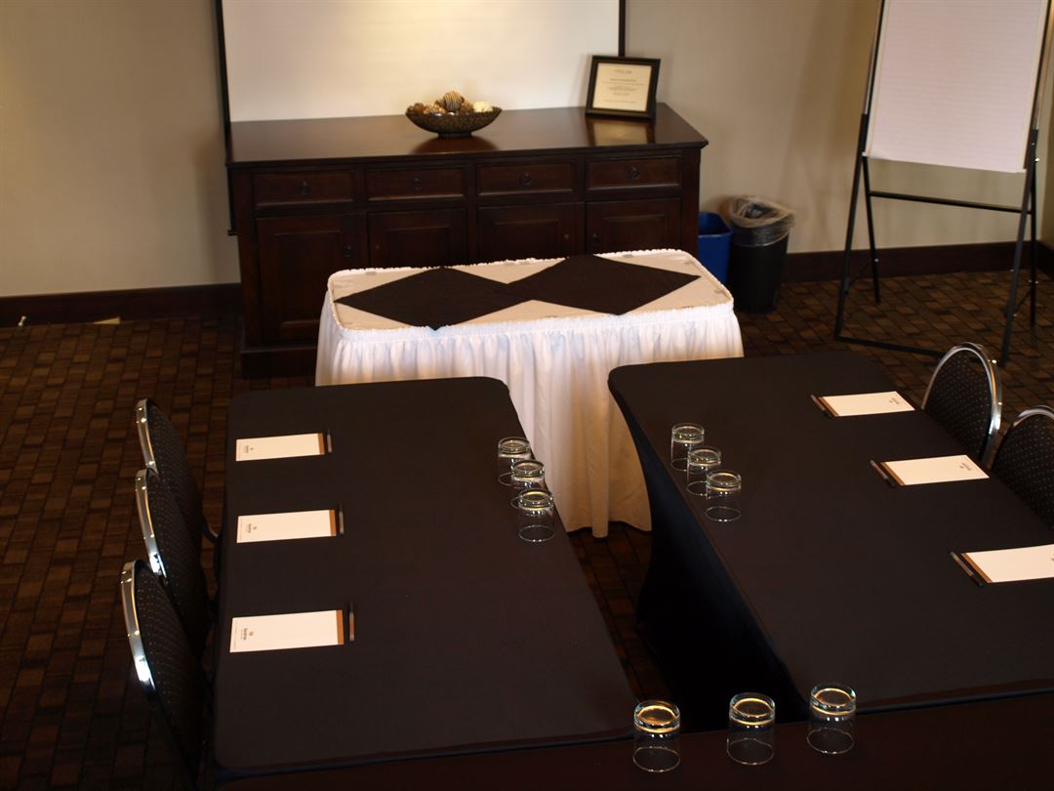
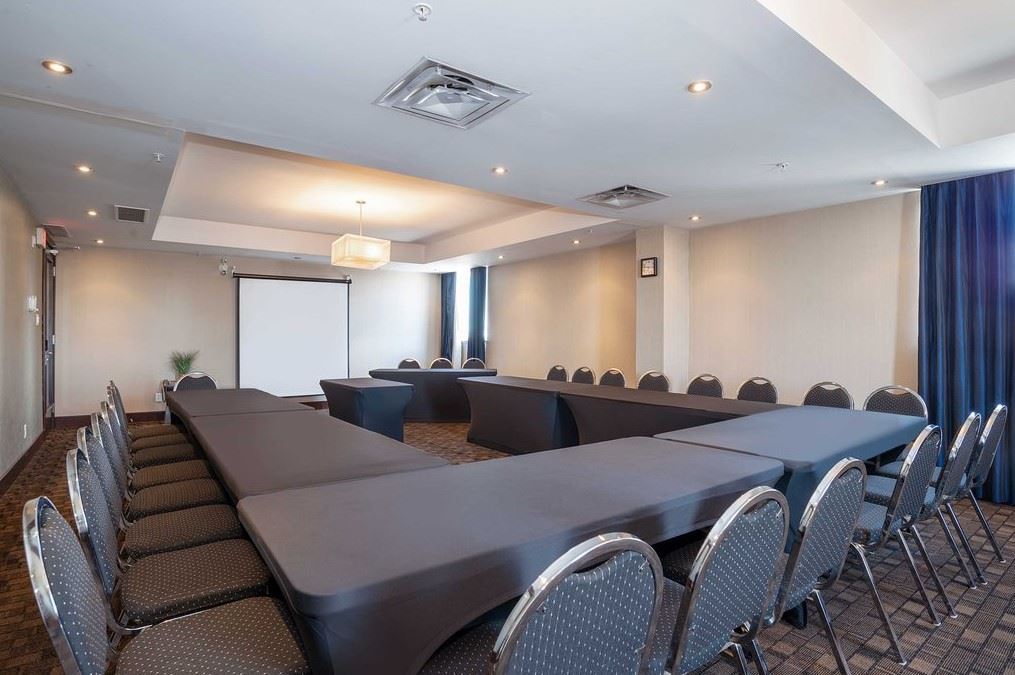







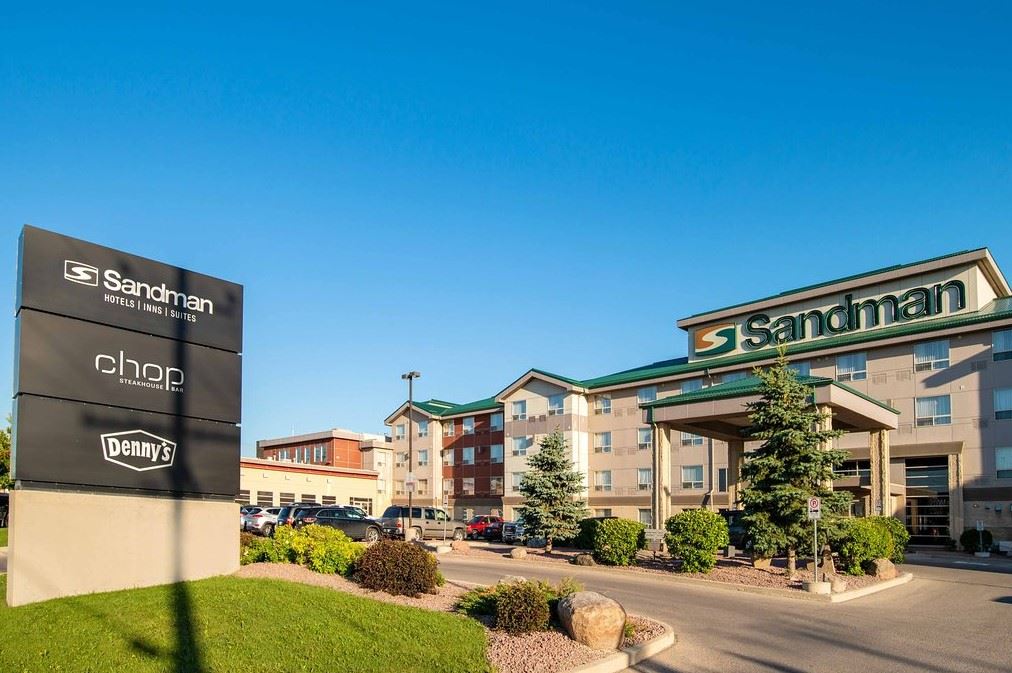
Sandman Hotel & Suites Winnipeg Airport
1750 Sargent Avenue, Winnipeg, MB
150 Capacity
$850 to $3,000 for 50 Guests
Our facility has 4 function spaces that can fit a variety of group sizes for a variety of different events.
Our room rental prices include WiFi, room set-up and tear-down, personalized banquet staff, and much more. Our hotel also has complimentary parking for your guests.
Our inhouse catering is provided by Chop Steakhouse and Bar, a Canadian company that strives for excellence!
Event Pricing
Banquet Menus
150 people max
$17 - $60
per person
Wedding Package
25 - 90 people
$48 - $71
per person
Holiday Menus
150 people max
$52 - $59
per person
All Inclusive Packages
$65 - $76
per person
Event Spaces

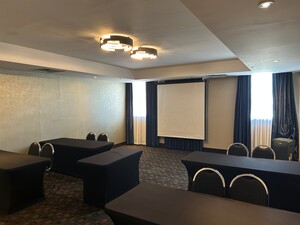
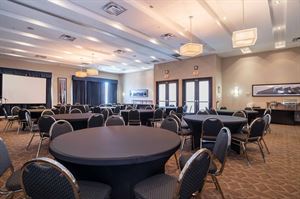

Recommendations
Great place for event! Good value
— An Eventective User
Staff are like having your own personal wedding assistant. Very helpful and ready to offer good advice. Friendly and supportive. Food was excellent!
Additional Info
Venue Types
Amenities
- ADA/ACA Accessible
- Full Bar/Lounge
- Indoor Pool
- On-Site Catering Service
- Outdoor Function Area
- Wireless Internet/Wi-Fi
Features
- Max Number of People for an Event: 150
- Number of Event/Function Spaces: 4
- Special Features: Our inhouse catering is provided by Chop Steakhouse and Bar. We are able to offer specialty drinks and food selections from our restaurant menu!
- Total Meeting Room Space (Square Meters): 360.3