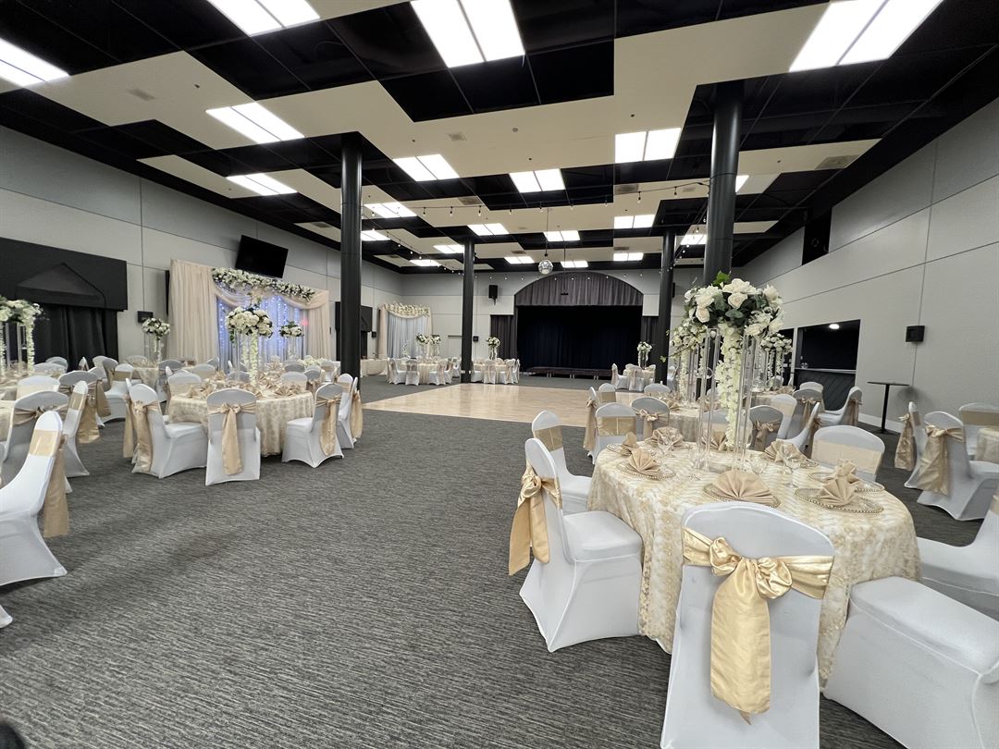
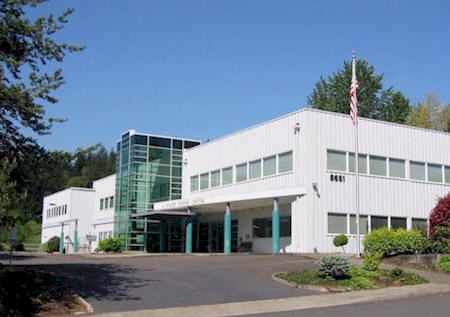
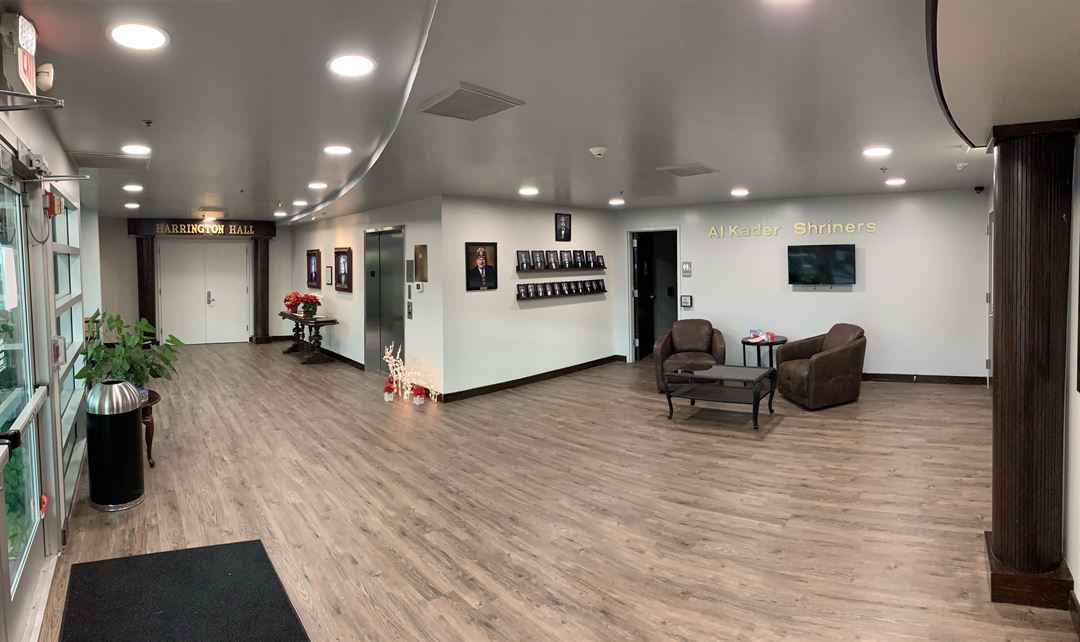
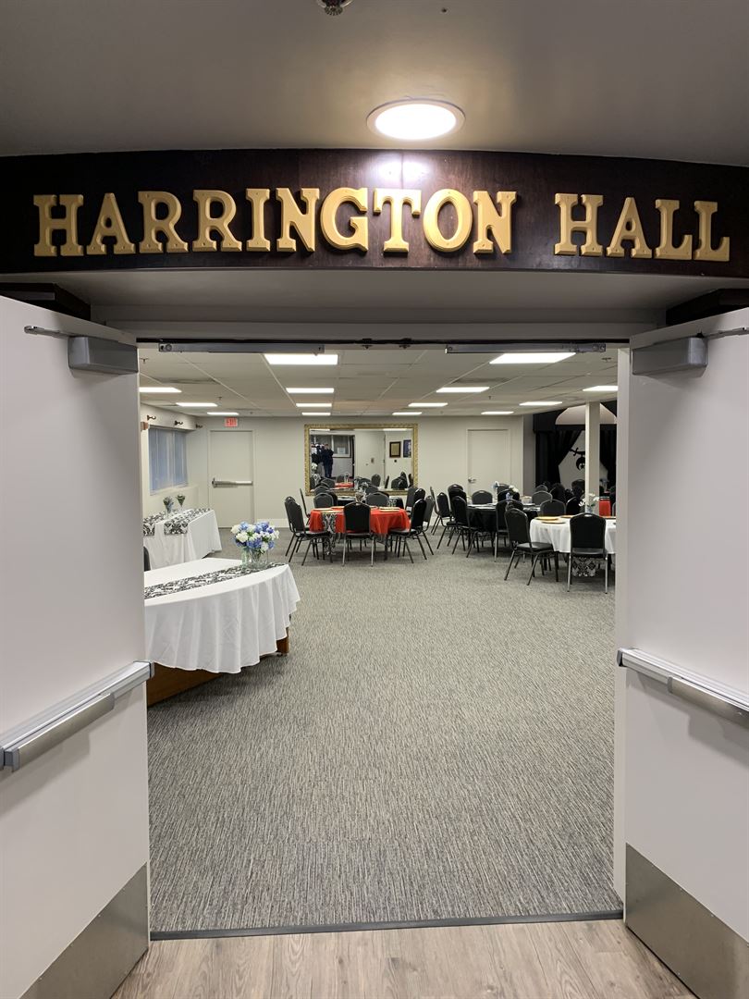
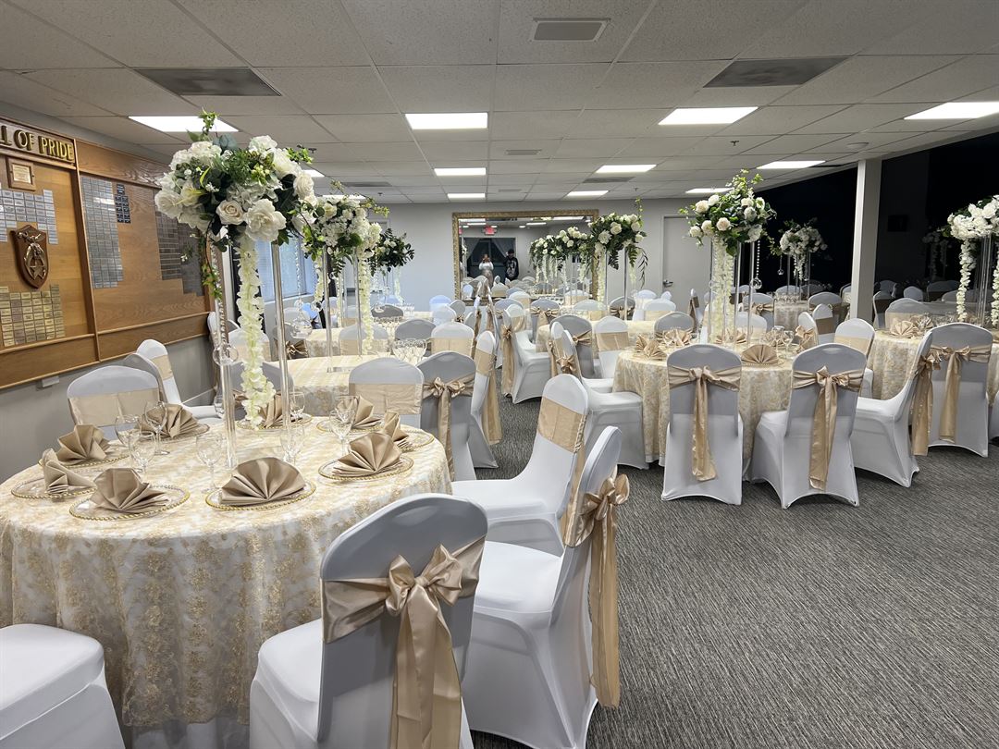
















































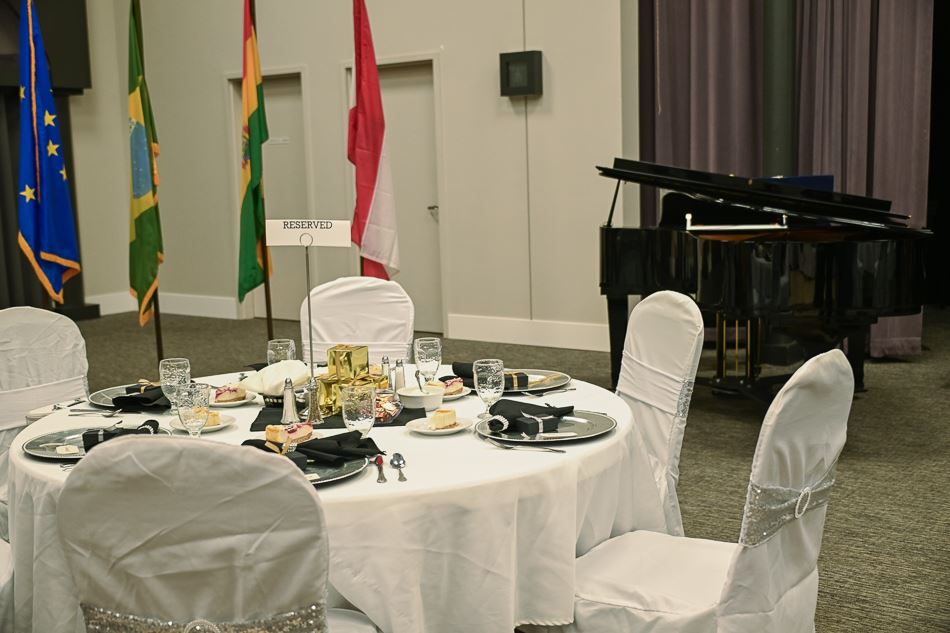
Al Kader Shrine Center
25100 SW Parkway Ave, Wilsonville, OR
350 Capacity
$400 to $3,500 / Wedding
The perfect place to host your next event, Al Kader Shrine Center offers enough space for Weddings, Receptions, Bar Mitzvahs, Quinceaneras, Business Meetings, and more.
We offer four rooms to accommodate whichever size function you would like to host. We have one social room, one classroom style room, one executive board room and our event hall for larger gatherings. Our large commercial kitchen and ample bar will make your event extraordinary. We currently do not offer outdoor space.
We have a prestigious location, with ample free parking, only minutes from Portland via I-5 or I-205 freeways; equally convenient from Salem or points in between.
Rentals typically include:
Tables & Chairs
TV, Projectors, AV equipment, microphones included with rental
WIFI available throught out facility
Commercial kitchen available for warming or cooking
Sound system available if needed, including microphones
Venue provides (at an additional charge):
Security
Bartenders
Event host for any "day of" needs
Staging crew
Provides alchohol for event (required to be purchased by us)
Rentals include use of your space for the entire day. We will make arrangements for access in the morning and events should conclude by midnight.
Event Pricing
Boardroom Rental
50 people max
$100 - $250
per event
Venue Rental
20 - 325 people
$400 - $3,500
per event
Availability (Last updated 2/26)
Event Spaces
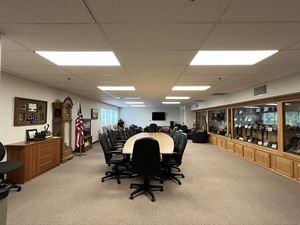
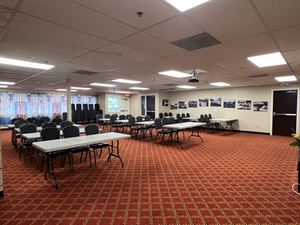
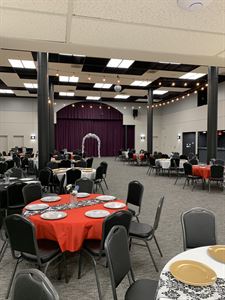
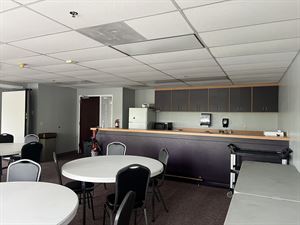
Recommendations
Great location for fund raisers!
— An Eventective User
from Wilsonville
I have served as the emcee and auctioneer for over a dozen events in Harrington Hall and held multiple trainings in the East Room and Sunroom. Too many positive aspects of this location to list! Best value I have found.
Great Place To Hold An Event!
— An Eventective User
from Wilsonville, OR
Amazing venue! Rose was so attentive and always available when we needed anything and made the event planning so much easier.
Additional Info
Venue Types
Amenities
- ADA/ACA Accessible
- Full Bar/Lounge
- Fully Equipped Kitchen
- Outside Catering Allowed
- Wireless Internet/Wi-Fi
Features
- Max Number of People for an Event: 350
- Number of Event/Function Spaces: 4