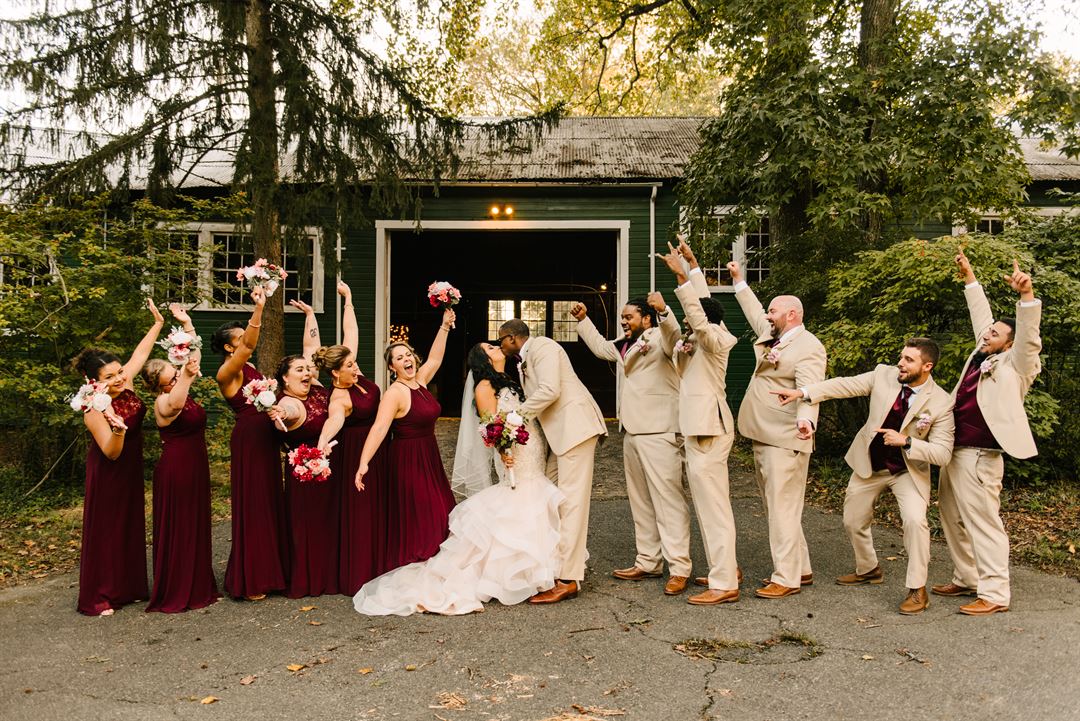
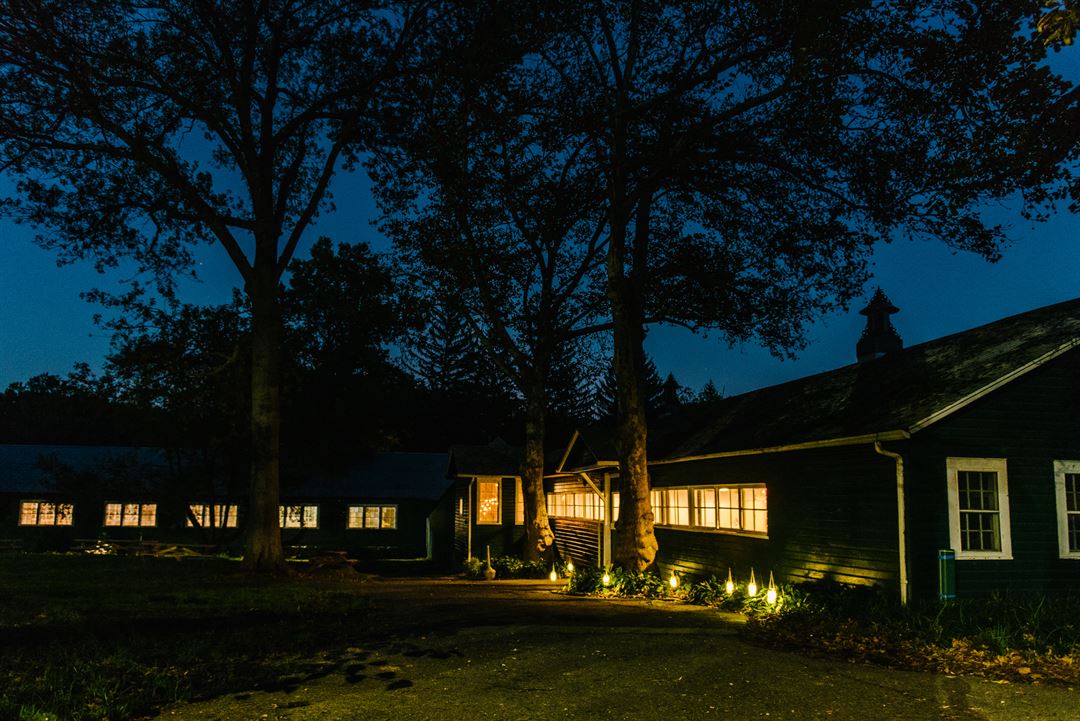
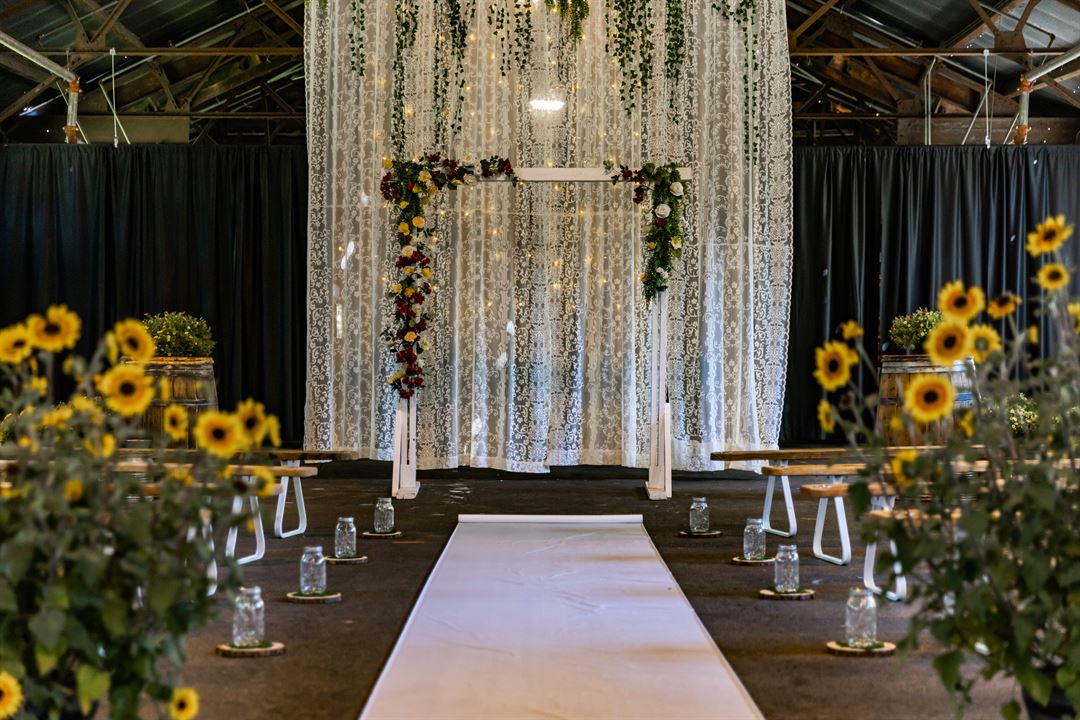
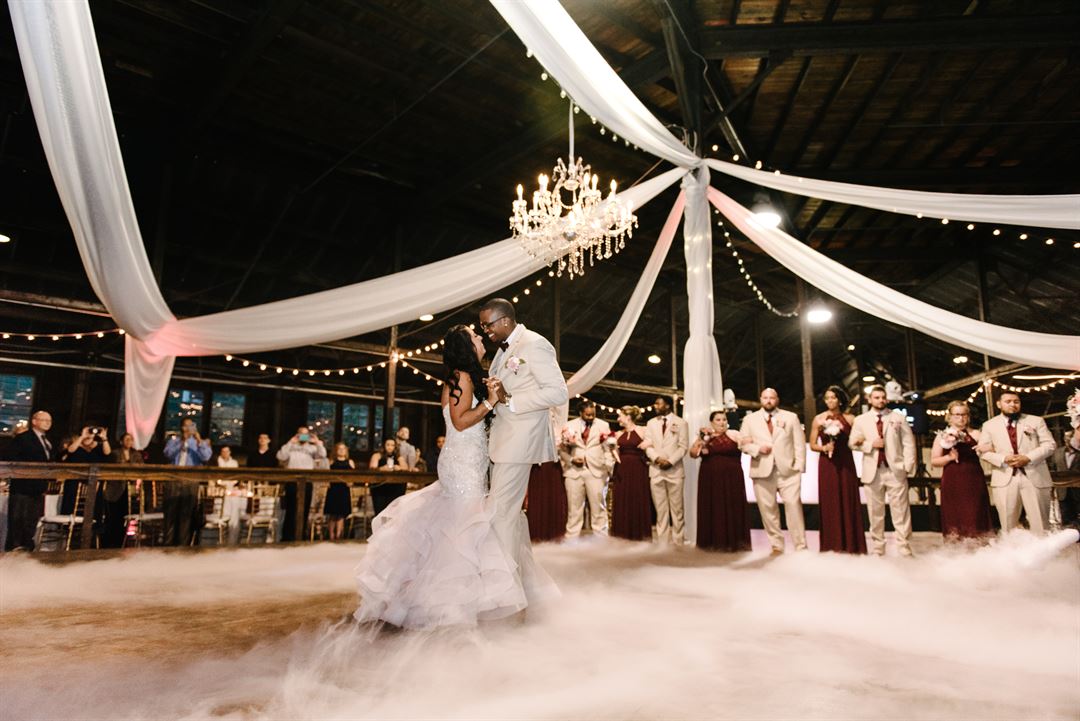


























Bellevue State Park
720 Carr Rd, Wilmington, DE 19809 USA, Wilmington, DE
3,000 Capacity
$500 to $4,000 / Event
Situated on the grounds of Delaware's magnificent 271-acre Bellevue State Park, the Figure 8 Barn is part of what was once a DuPont family estate.
The unique hour glass shape of the Figure 8 Barn was designed by William duPont, Jr. as an indoor horse training facility to further compliment his family's equestrian interests. The estate was purchased by the State of Delaware in 1976.
The relaxed, open layout of this property presents flexibility on size as well as endless creative options for an extraordinary event. With 32,000 square feet of open space that can accommodate more than 3,000 guests, the Figure 8 Barn includes a raised dance floor and stage, a long hallway that provides a blank canvas for unique decorating ideas, and large bay doors for easy access of oversized equipment, themed ornaments, and trade show displays.
Situated just down the hill from gorgeous Bellevue Hall, the Music Garden backs up to the Bellevue Arts Center. Historically used as a potting shed for the green houses that occupied the space where the patio is today, the Music Garden is a centerpiece in the Bellevue landscape. The stone patio contains space for up to 80 guests for intimate events such as cocktail parties, showers, or small weddings.
Event Pricing
Figure 8 Barn
1 - 3,000 people
$800 - $4,000
per event
Hunter Barn
150 people max
$500 - $1,200
per event
Mount Pleasant Meeting House
75 people max
$500 - $550
per event
Music Garden
80 people max
$500 - $800
per event
Band Shell
2,000 people max
$1,200 - $2,000
per event
Availability (Last updated 3/24)
Event Spaces
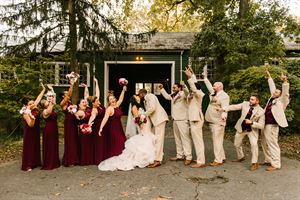
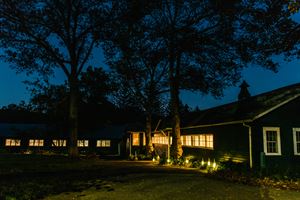
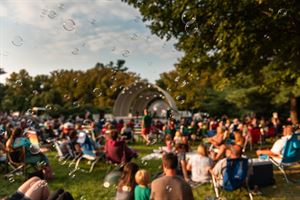
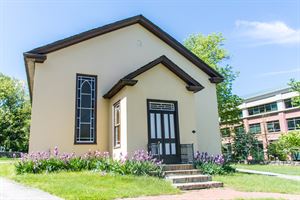
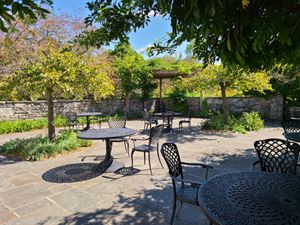
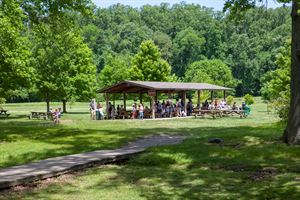
Additional Info
Venue Types
Amenities
- Outdoor Function Area
- Outside Catering Allowed
- Waterview
Features
- Max Number of People for an Event: 3000
- Number of Event/Function Spaces: 5
- Total Meeting Room Space (Square Feet): 32,000