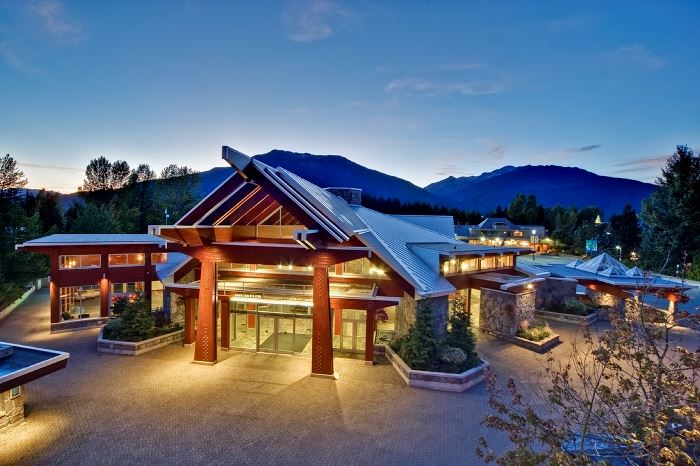
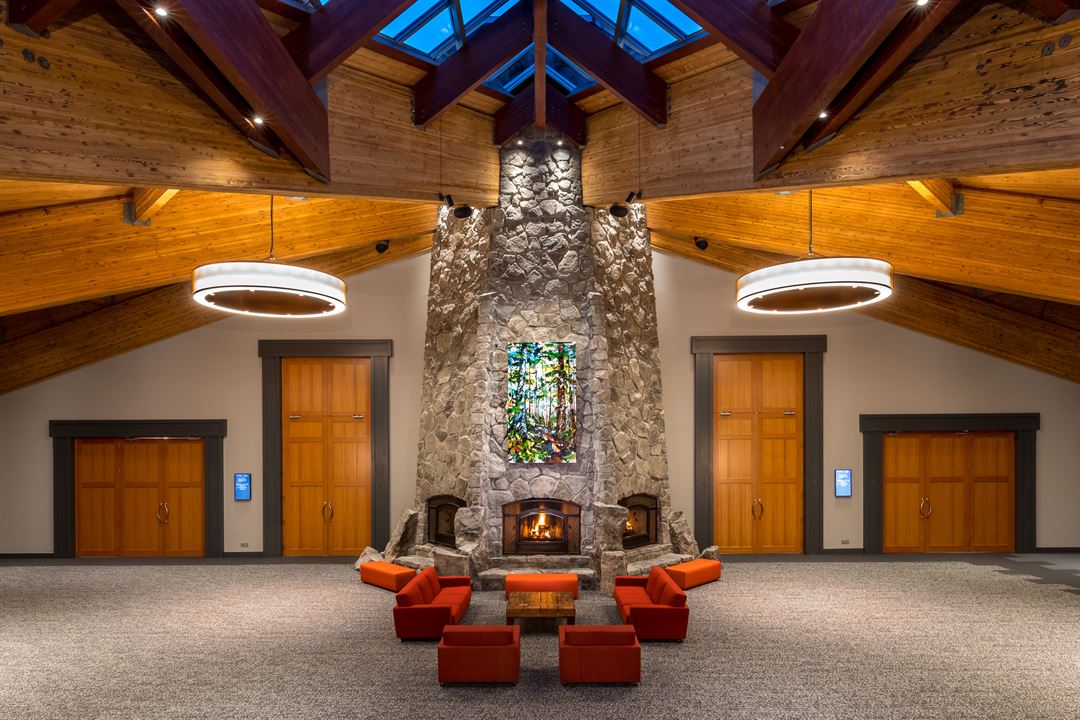
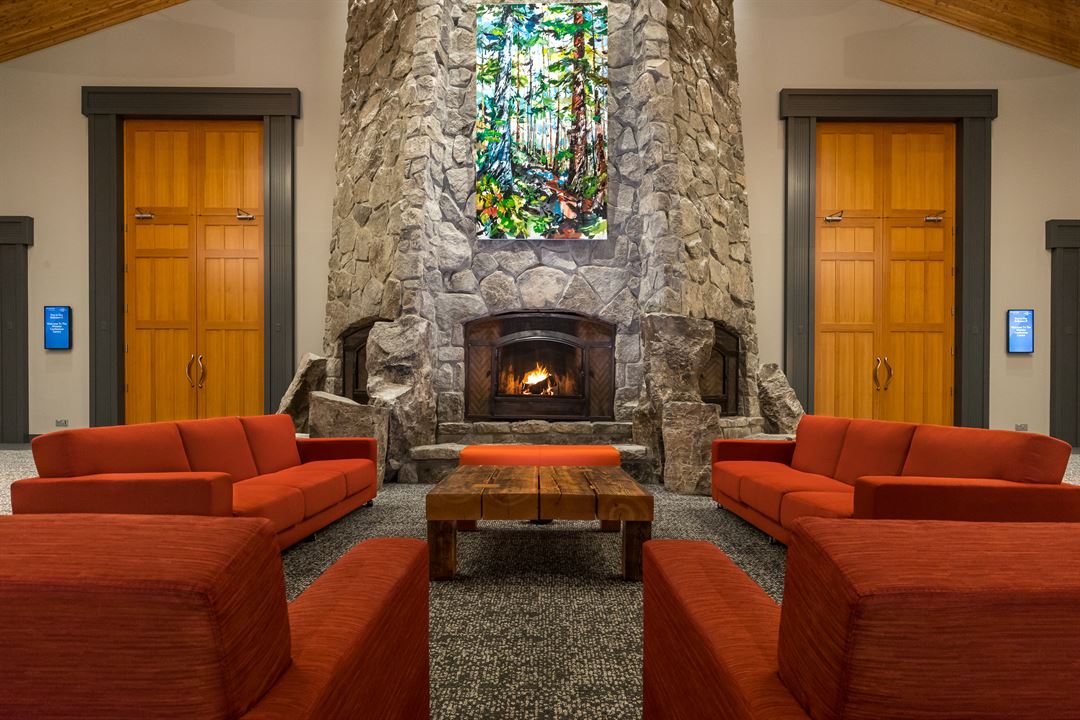
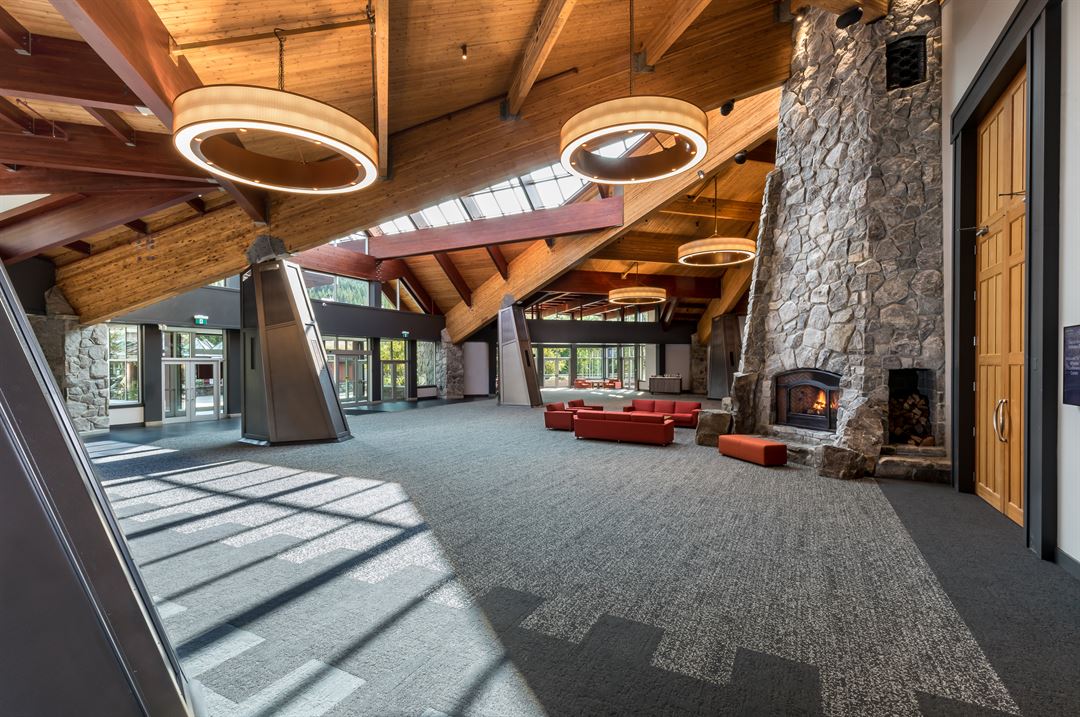
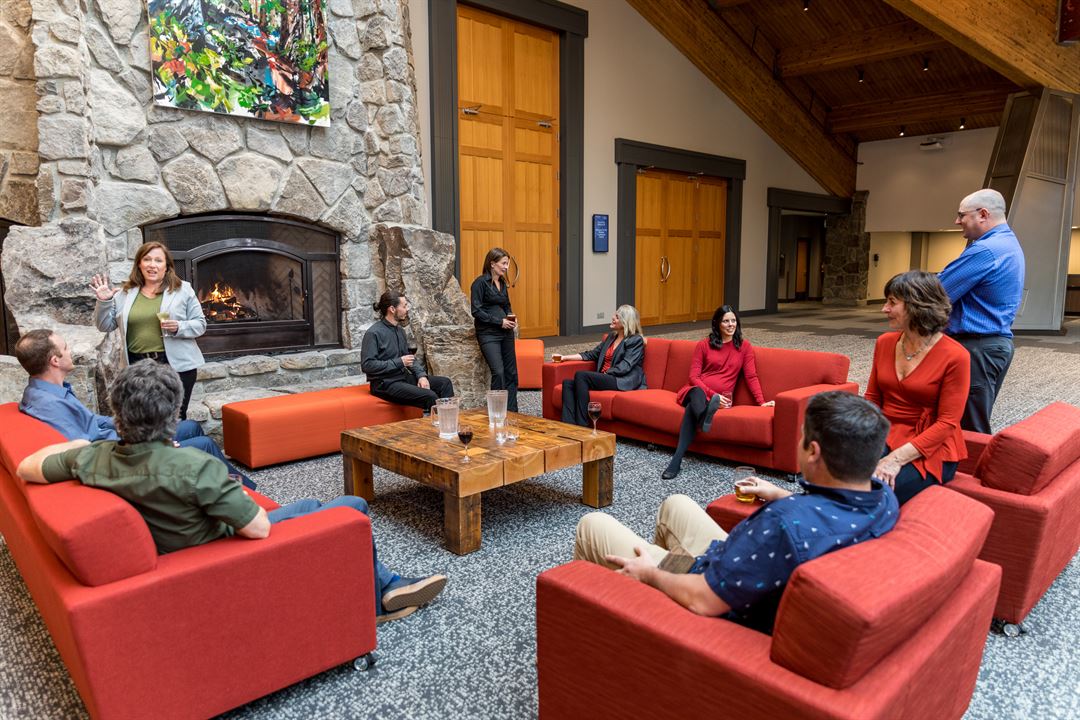

















Whistler Conference Centre - Tourism Whistler
4010 Whistler Way, Whistler, BC
1,600 Capacity
$1,300 to $4,900 for 50 People
Located in the heart of Whistler’s vibrant pedestrian Village, the Whistler Conference Centre is the ideal stage for celebration or deliberation. With over 40,000 square feet of versatile meeting space we can serve a flavourful locally inspired menu for 1,200, wire a general session for 1,500, drive a car into the ballroom, host a production quality cover band or seamlessly tent and cater a delicious meal. We have all the technology, service know-how and seasoned team to deliver a custom experience for your group.
Event Pricing
Catering Menu
$26 - $98
per person
Availability (Last updated 11/24)
Event Spaces
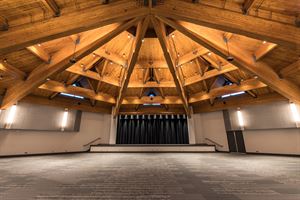
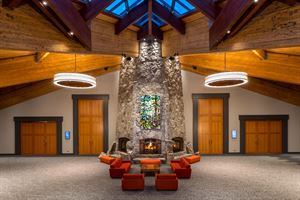
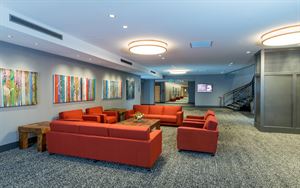
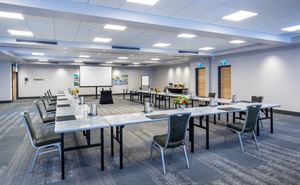
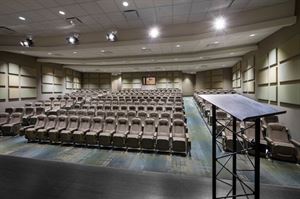
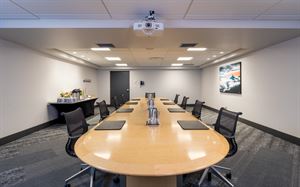
Additional Info
Venue Types
Amenities
- Full Bar/Lounge
- Fully Equipped Kitchen
- On-Site Catering Service
- Wireless Internet/Wi-Fi
Features
- Max Number of People for an Event: 1600
- Number of Event/Function Spaces: 18
- Special Features: The Centre has a 250 seat theatre, 9,400 sq ft of pre-function space, 2 built-in raised stages & proximity to hotels restaurants & shops. The beautiful Grand Foyer features high ceilings, natural light & a 3-sided 40ft wood burning Rumford rock fireplace.
- Total Meeting Room Space (Square Meters): 3,716.1
- Year Renovated: 2020