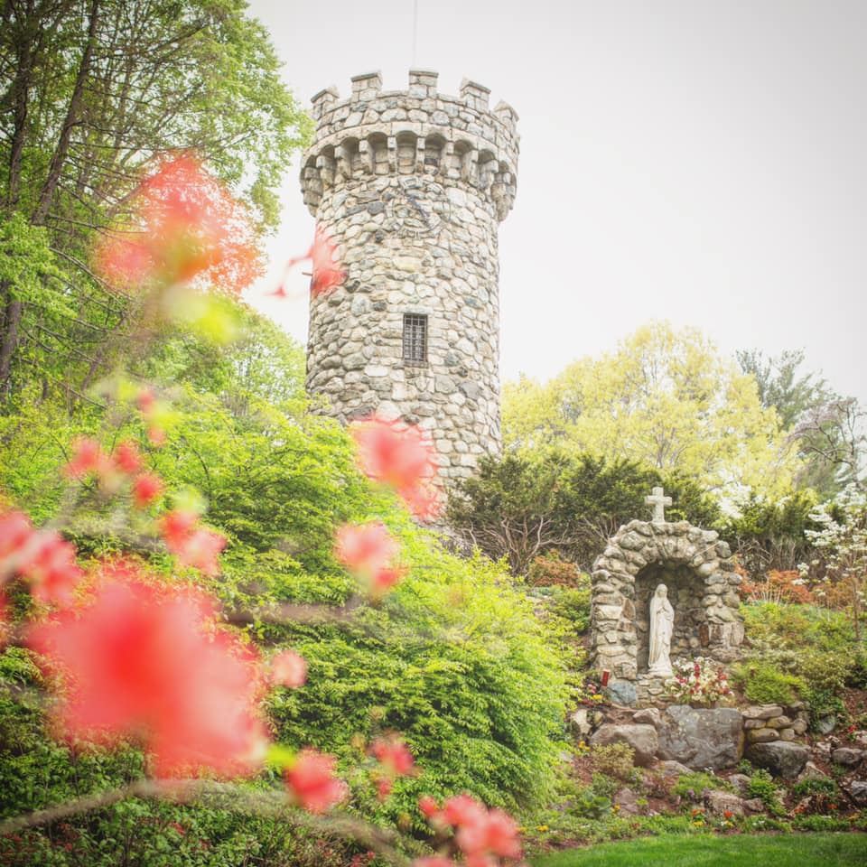
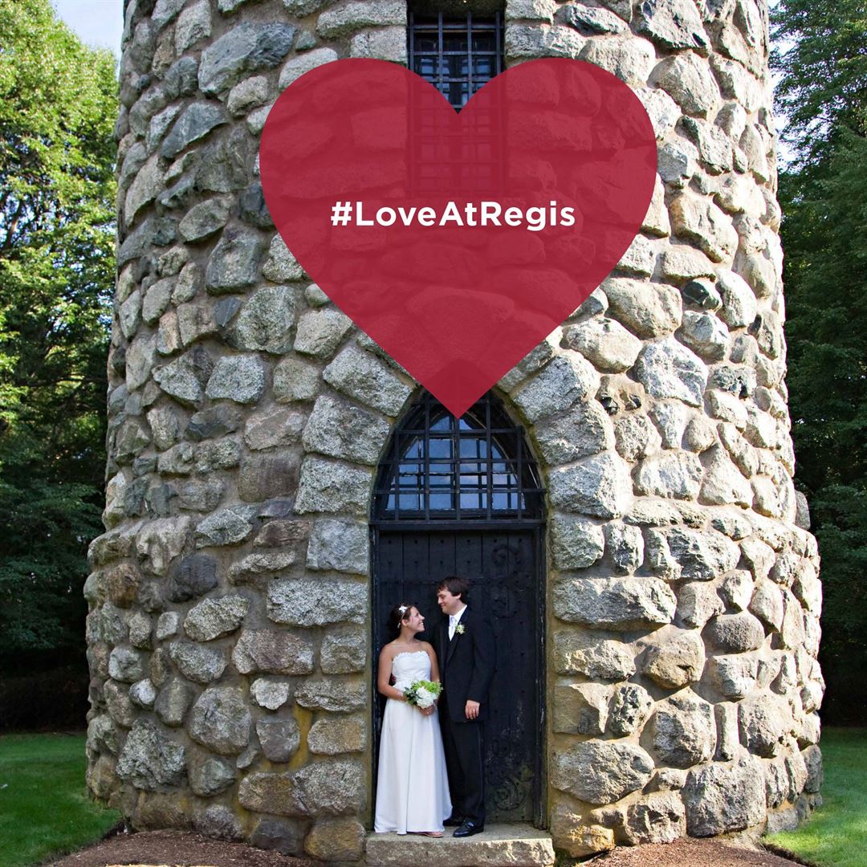
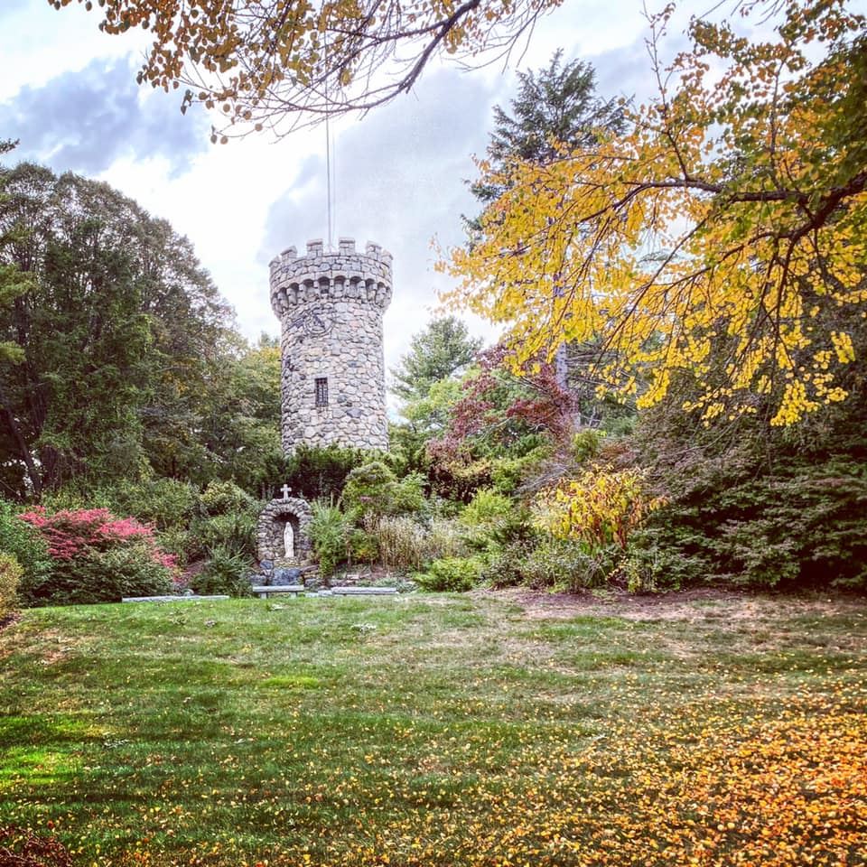
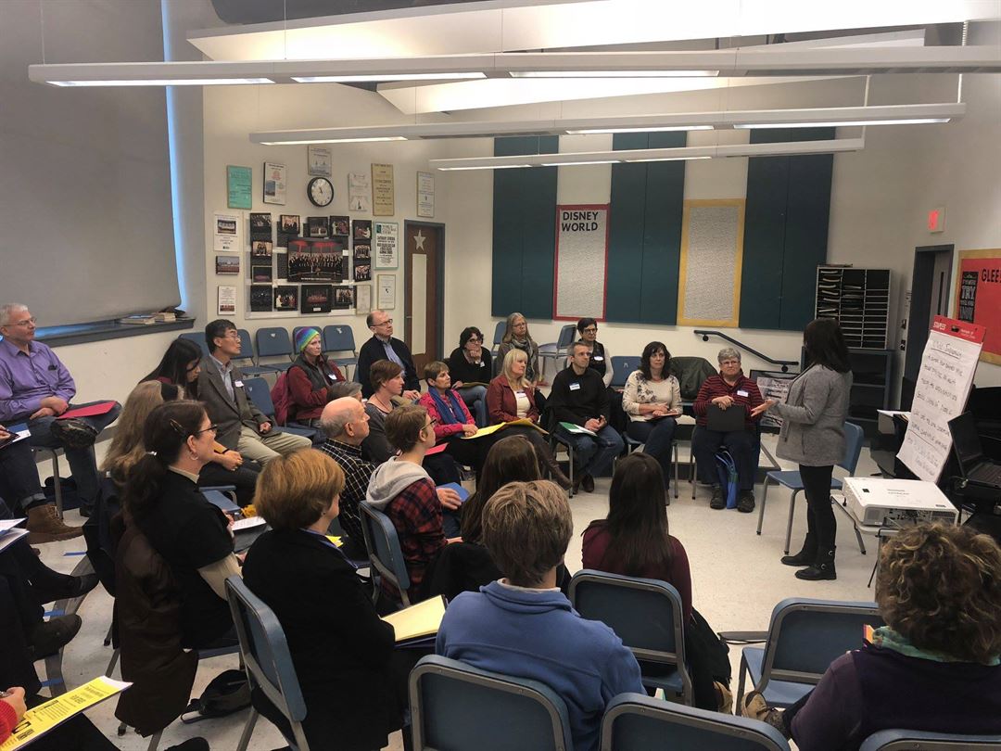
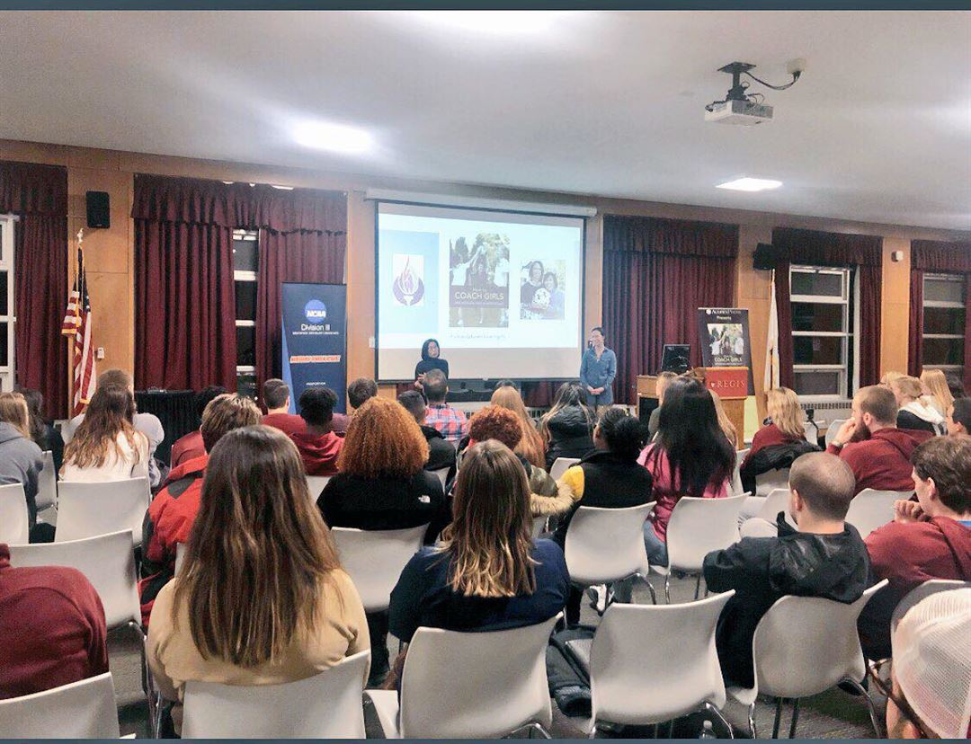




Regis College
235 Wellesley Street, Weston, MA
650 Capacity
Regis has professional event planning specialists who will assist you with all of your event details. Our beautiful, picturesque campus is conveniently located right off the Mass. Pike and Route 95.
An on-site catering team serves delicious food expertly prepared with options for customized menus. We have access to special services such as “breakout" rooms, in house a/v support, van service, residence hall rental space in the summer time, and campus safety support. No matter what type of event you have in mind, our team is dedicated to providing you with an enjoyable and memorable experience.
Our non-profit status provides a more flexible and affordable alternative to conventional conference centers and hotels. With an assortment of rooms available for rental, we can accommodate a variety of different functions-from weddings, summer camps and large business meetings, to smaller social events and private parties.
Event Spaces
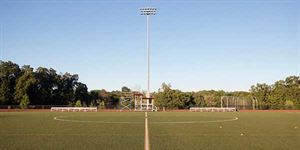
Outdoor Venue
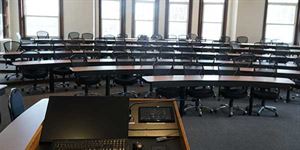
General Event Space
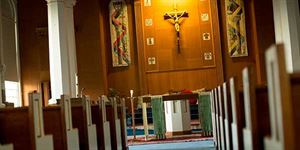
General Event Space
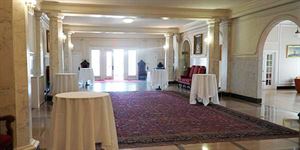
General Event Space
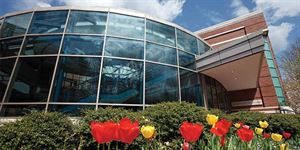
General Event Space
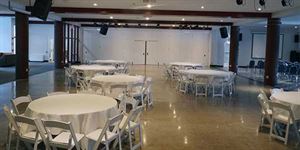
General Event Space
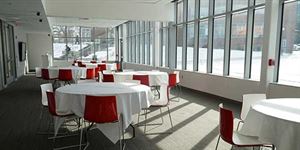
General Event Space
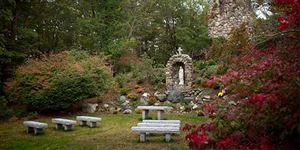
Outdoor Venue
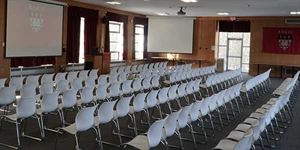
General Event Space
Recommendations
Interesting Women's college
— An Eventective User
from Weston, Massachusetts
This is a very out-of-the way venue, perfect for small meetings.
Additional Info
Venue Types
Amenities
- Indoor Pool
- On-Site Catering Service
- Outdoor Function Area
Features
- Max Number of People for an Event: 650
- Number of Event/Function Spaces: 5
- Special Features: Centrally located 12 miles out of Boston on a beautiul landscaped campus we offer state-of-the-art conference/meeting rooms and magnificent venues for all occasions and private events.
- Total Meeting Room Space (Square Feet): 13,158