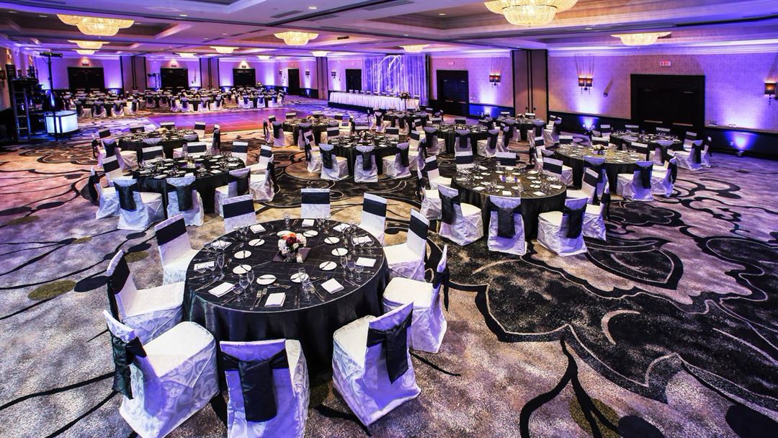
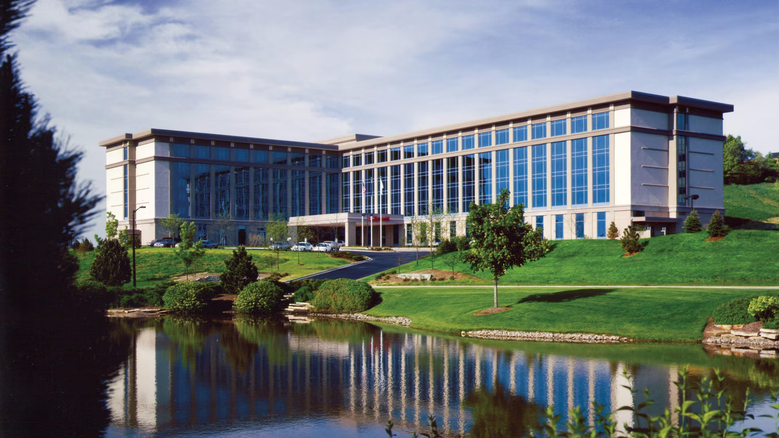
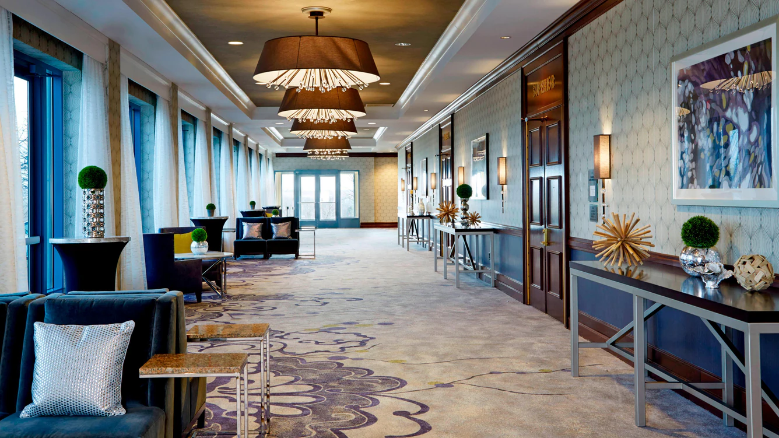
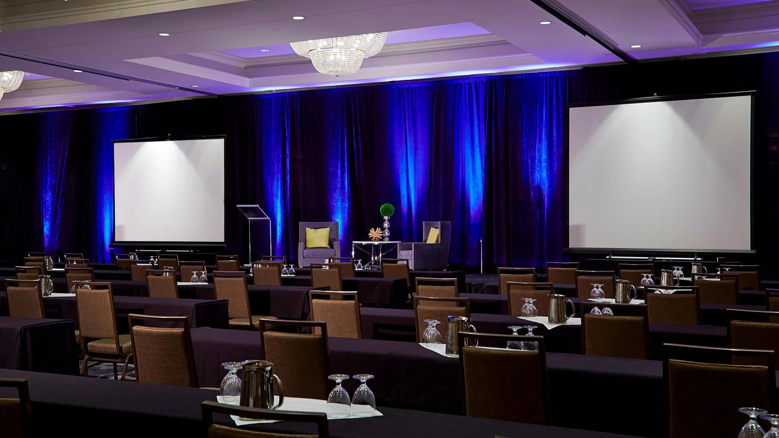
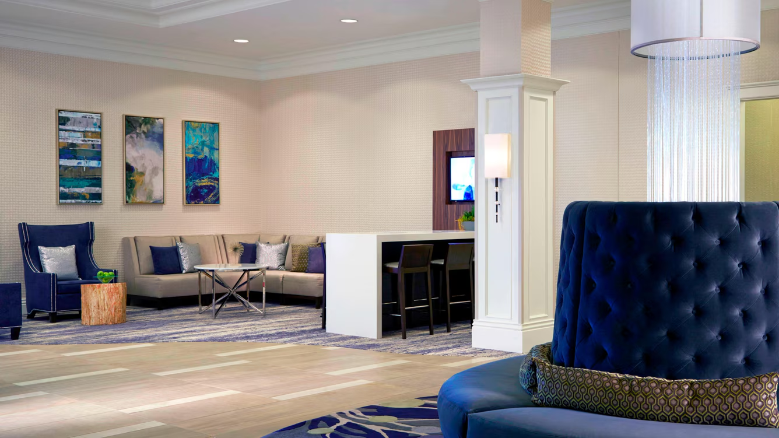
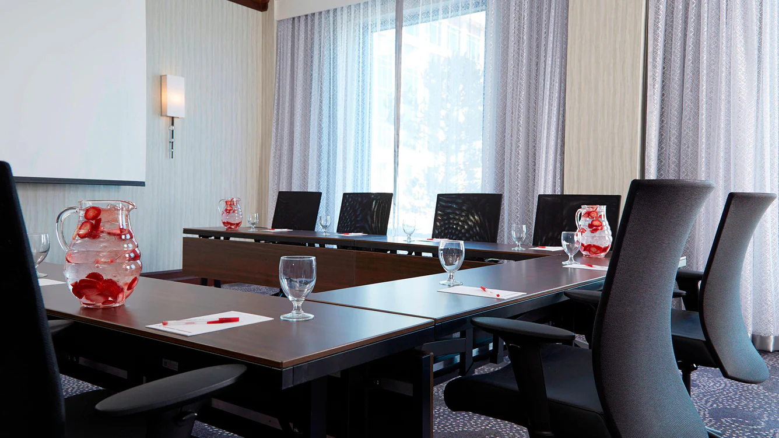
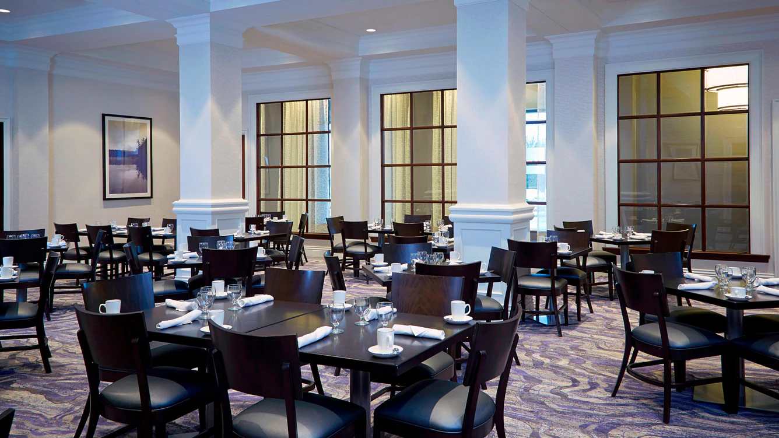
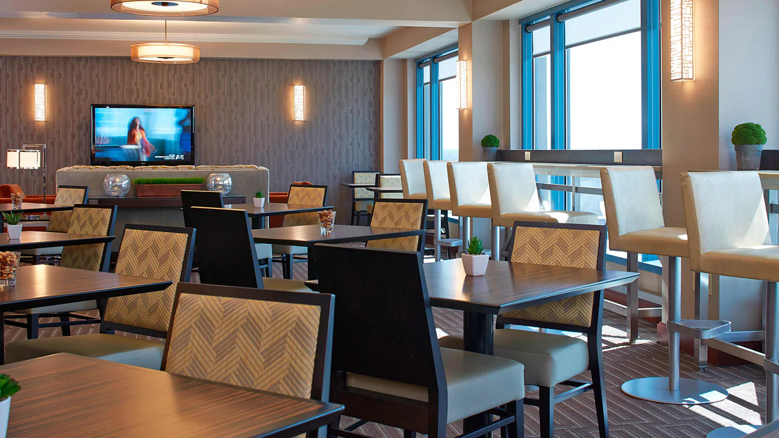
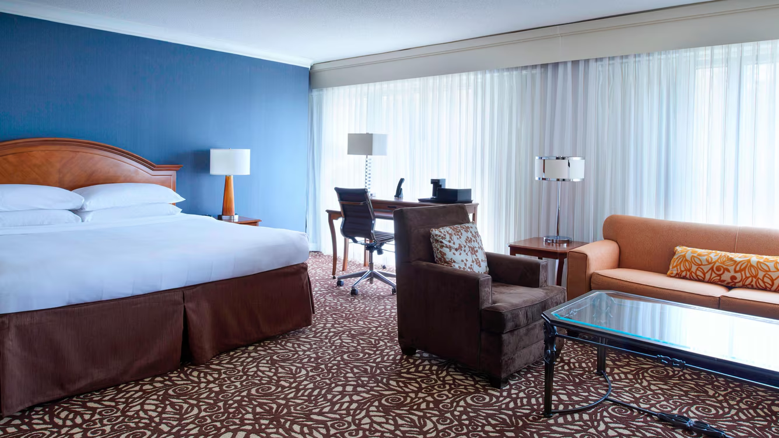
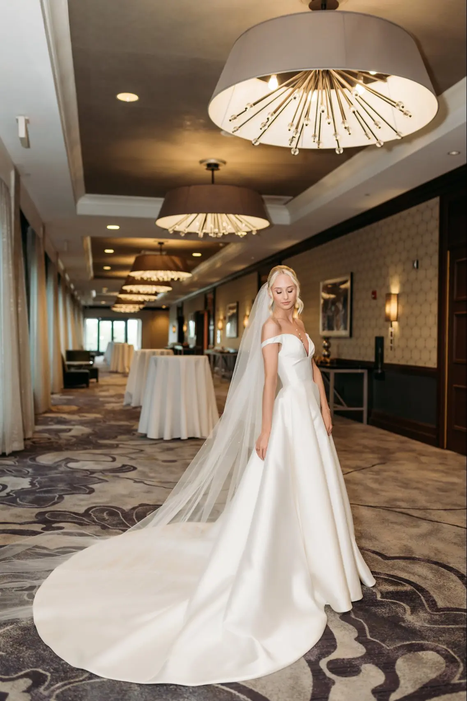






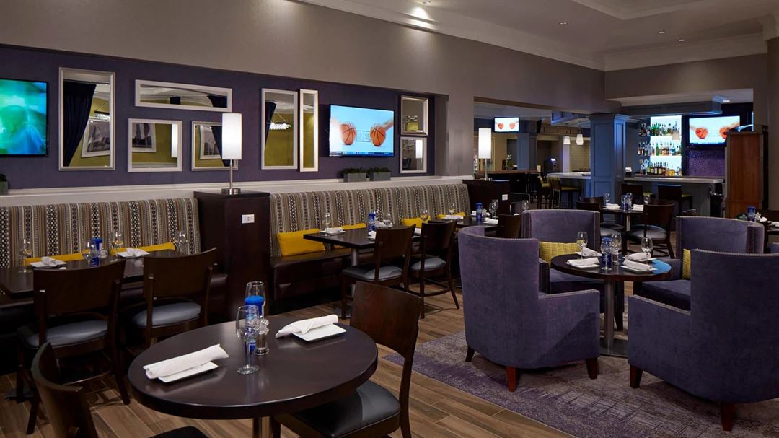
Marriott Milwaukee West
W231 N1600 Corporate Court, Waukesha, WI
727 Capacity
$1,000 to $4,000 for 50 Guests
With nearly 10,000 sq. ft. of event space, Milwaukee Marriott West is ideal for wedding receptions, special events, business meetings, conferences, and trade shows. We offer flexibility with our spaces.
Our hotel has 281 pet-friendly deluxe guestrooms with generous amenities, including a 24-hour business center, indoor pool and whirlpool, fitness center, concierge lounge, and on-site parking. Enjoy our dining options at BLVD Kitchen & Bar which is an American bistro that adds an unexpected twist to traditional bar and grill fare. Business travelers, groups, and event planners benefit from our hotel's convenient location in Waukesha and access to Interstate 94, providing access to downtown Waukesha, downtown Milwaukee, and General Mitchell International Airport.
Event Pricing
Marriott Milwaukee West - Breakfast
727 people max
$20 - $33
per person
Marriott Milwaukee West - Lunch
727 people max
$23 - $43
per person
Marriott Milwaukee West - Dinner
727 people max
$30 - $75
per person
Marriott Milwaukee West - Receptions
727 people max
$40 - $80
per person
Event Spaces
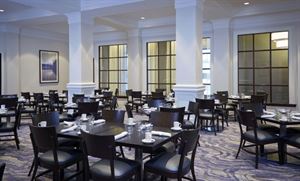
Private Dining Room
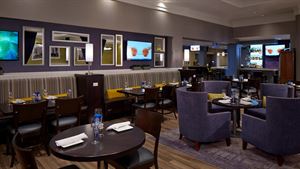
Restaurant/Lounge
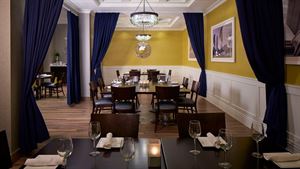
Restaurant/Lounge

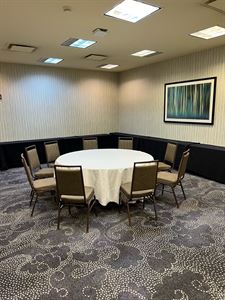
Banquet Room
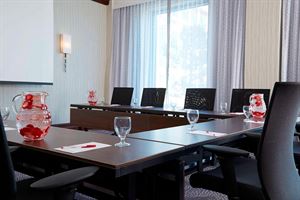

General Event Space

Additional Info
Venue Types
Amenities
- ADA/ACA Accessible
- Full Bar/Lounge
- Indoor Pool
- On-Site Catering Service
- Outside Catering Allowed
- Waterview
- Wireless Internet/Wi-Fi
Features
- Max Number of People for an Event: 727
- Number of Event/Function Spaces: 14
- Special Features: Flexible Milwaukee meeting facility to accommodate general sessions, meals and breakout rooms. Catering for breakfast, lunch, reception and dinner, as well as breaks available. High ceilings and ornate chandeliers in our Grand Ballroom.
- Total Meeting Room Space (Square Feet): 9,945
- Year Renovated: 2015