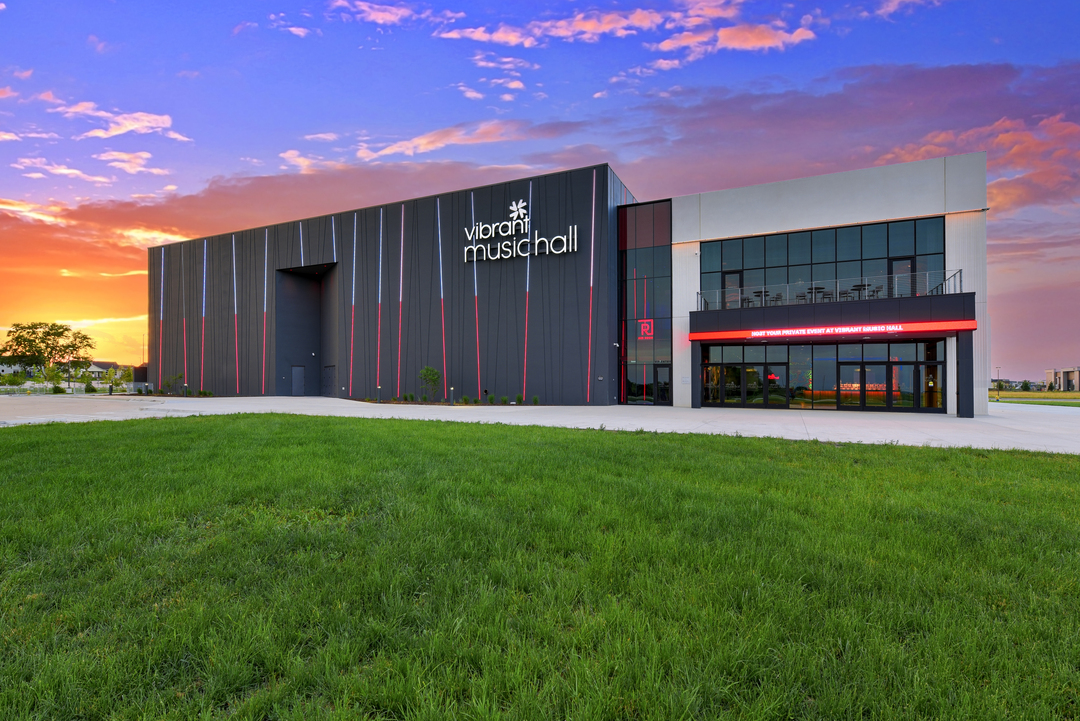
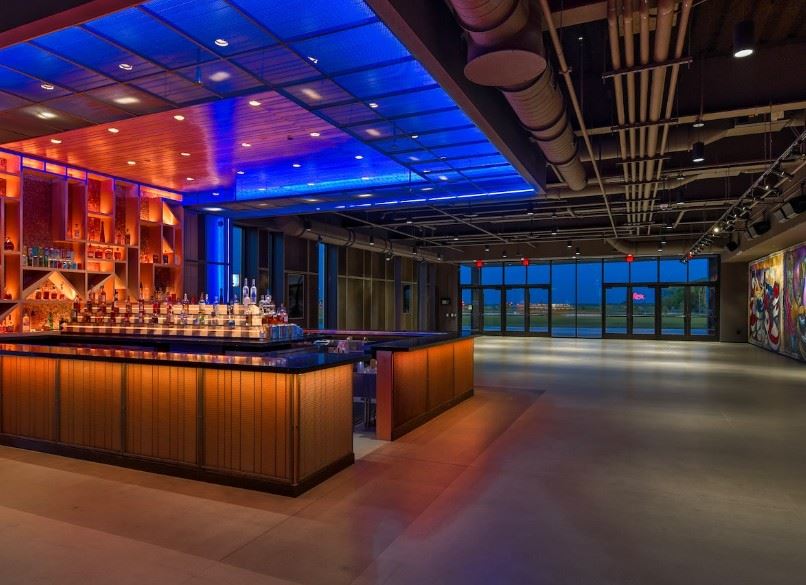
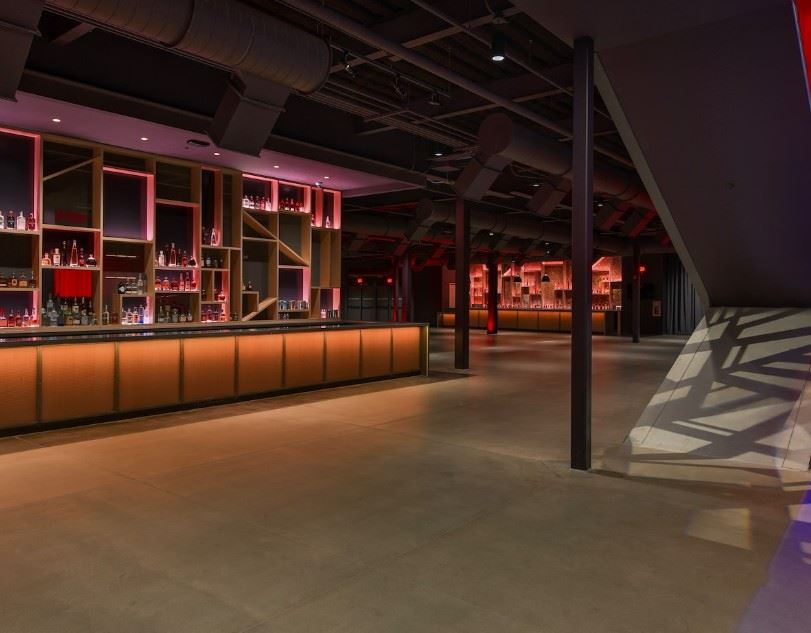
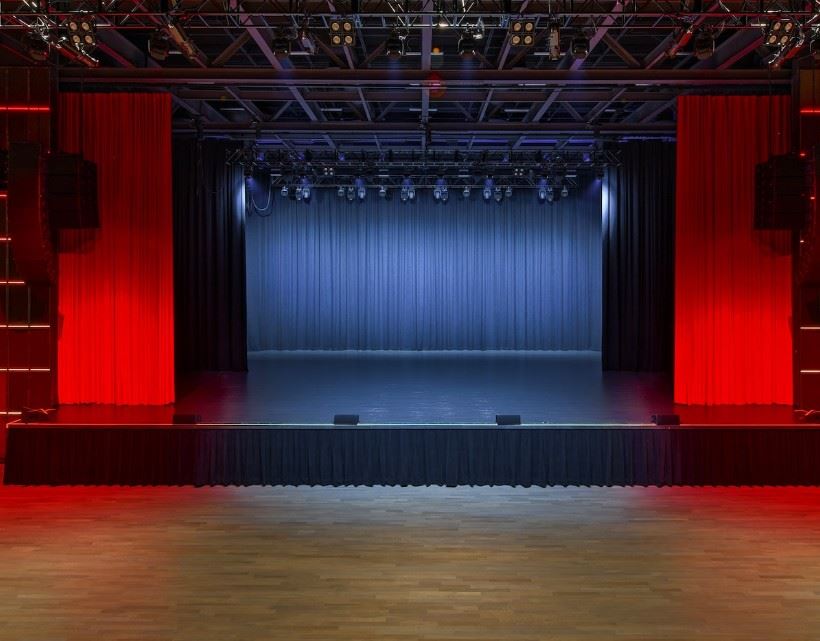
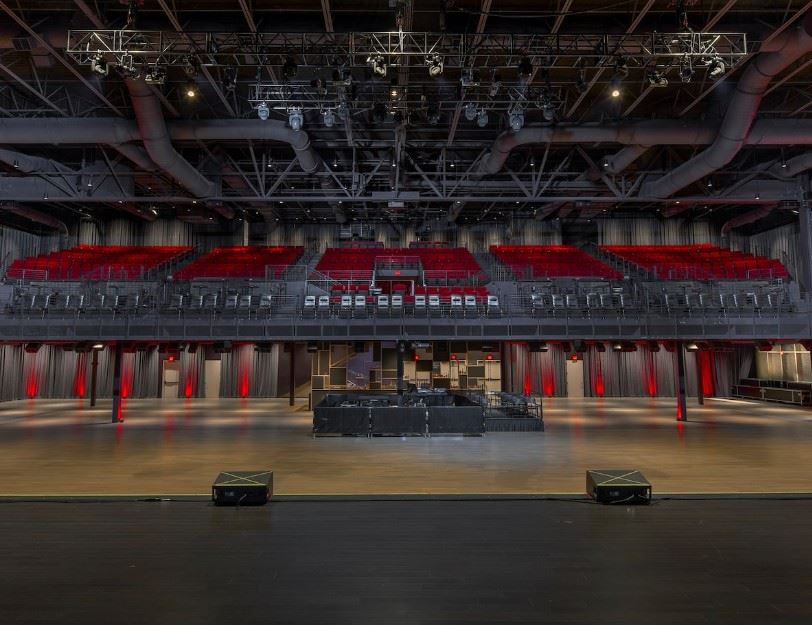




Vibrant Music Hall
2938 Grand Prarie Parkway, Waukee, IA
2,500 Capacity
Vibrant Music Hall is the perfect location for your next meeting or private event. With a sophisticated and modern design that is sure to leave a lasting impression, this flexible event space is designed for hosting large gatherings while maintaining an intimate connection between the stage and guests. From corporate events to private concerts and social gatherings, our dedicated private events team is committed to creating extraordinary experiences. Accommodating up to 2,500 guests and featuring 13,400 square feet of flexible design space, this unique venue is the perfect blend of rock meets elegance, both classic and cutting edge.
Availability (Last updated 6/25)
Event Spaces
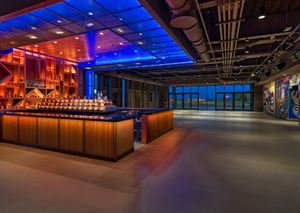
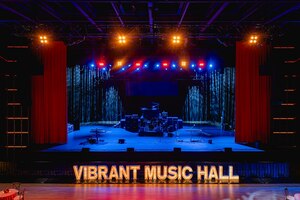
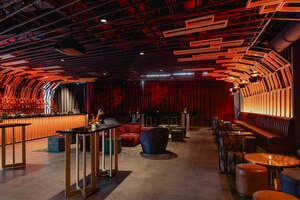
Additional Info
Venue Types
Amenities
- ADA/ACA Accessible
- Full Bar/Lounge
- Fully Equipped Kitchen
- Wireless Internet/Wi-Fi
Features
- Max Number of People for an Event: 2500
- Number of Event/Function Spaces: 3
- Total Meeting Room Space (Square Feet): 2
- Year Renovated: 2023