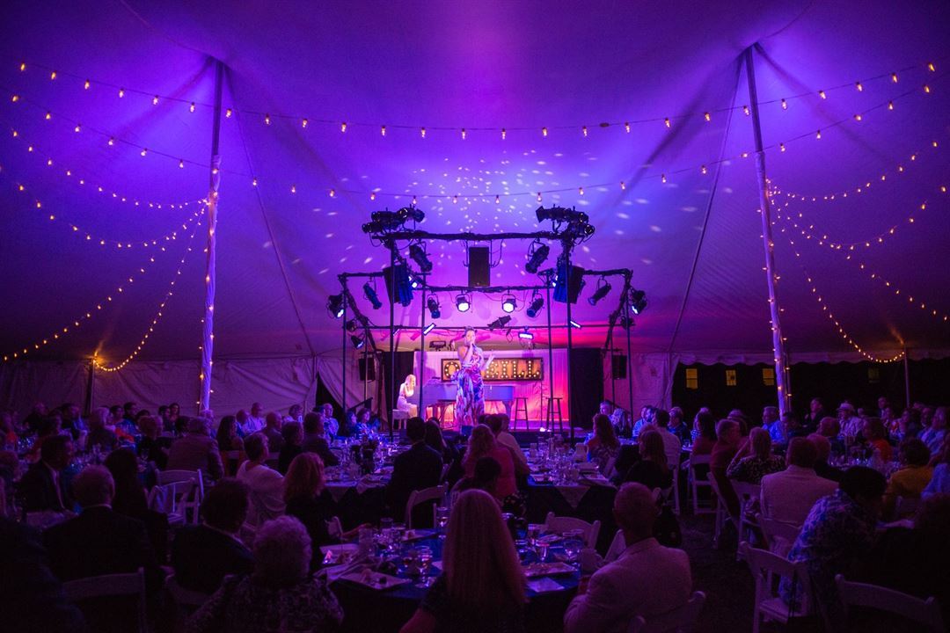
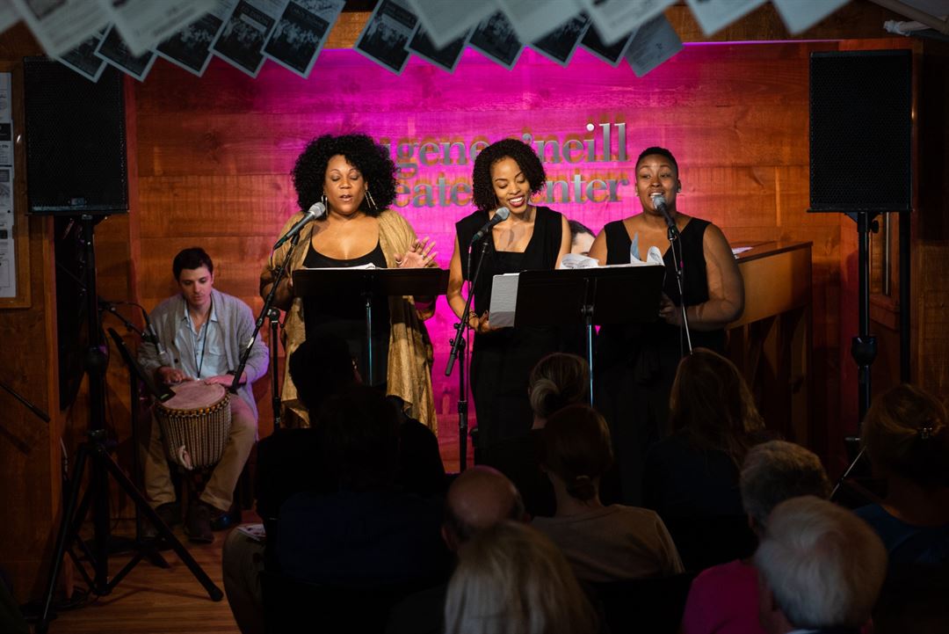
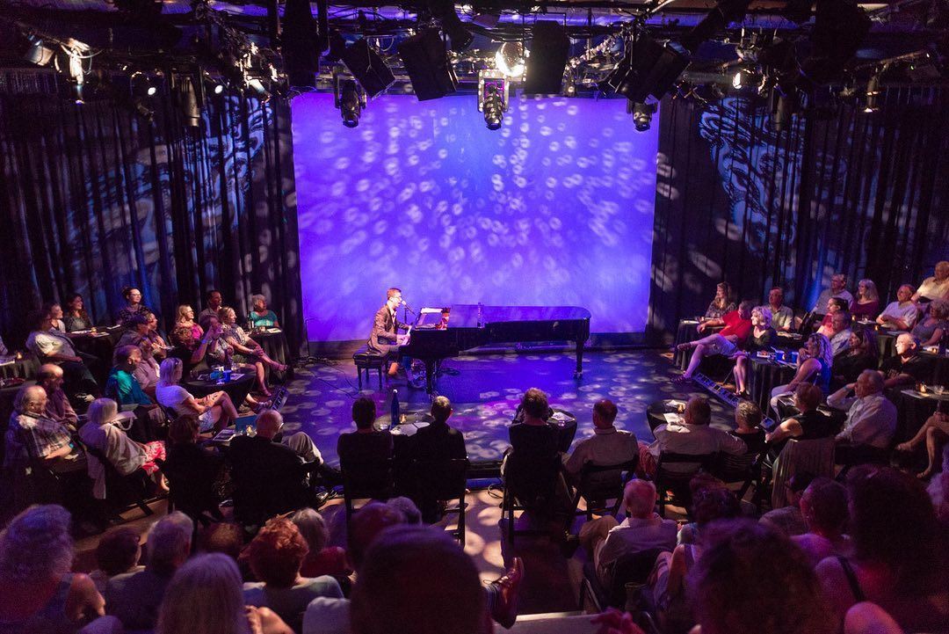
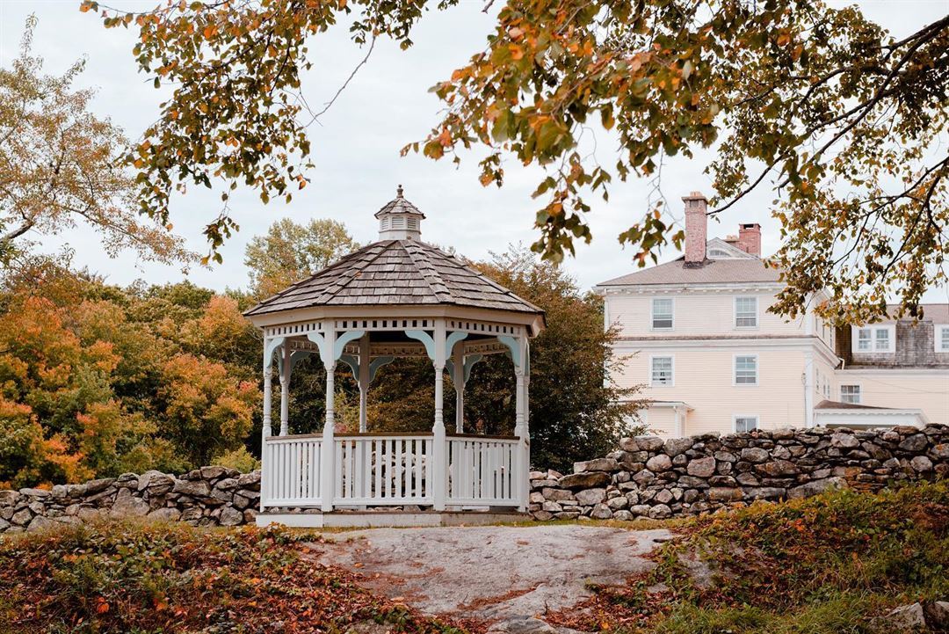
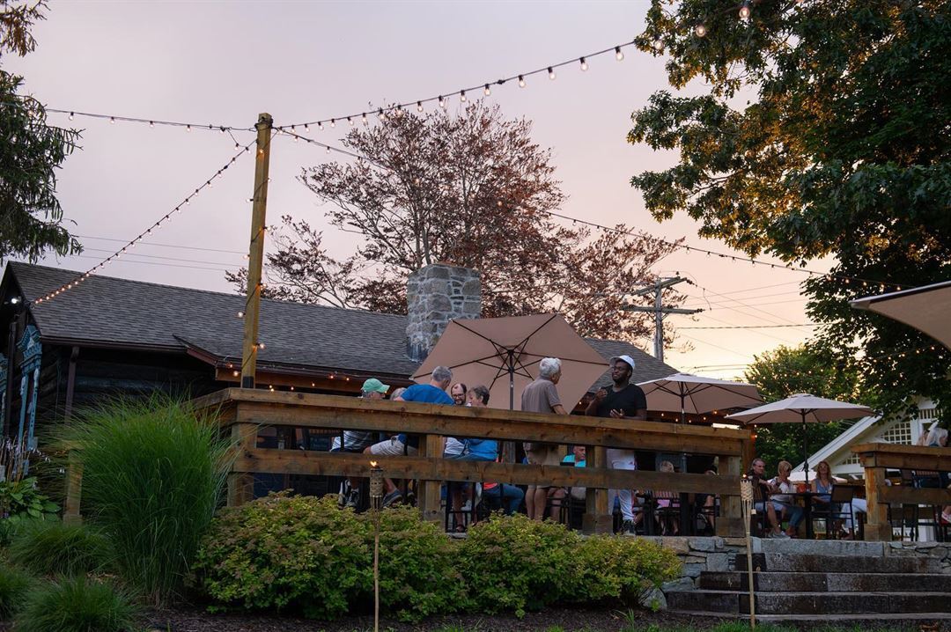



















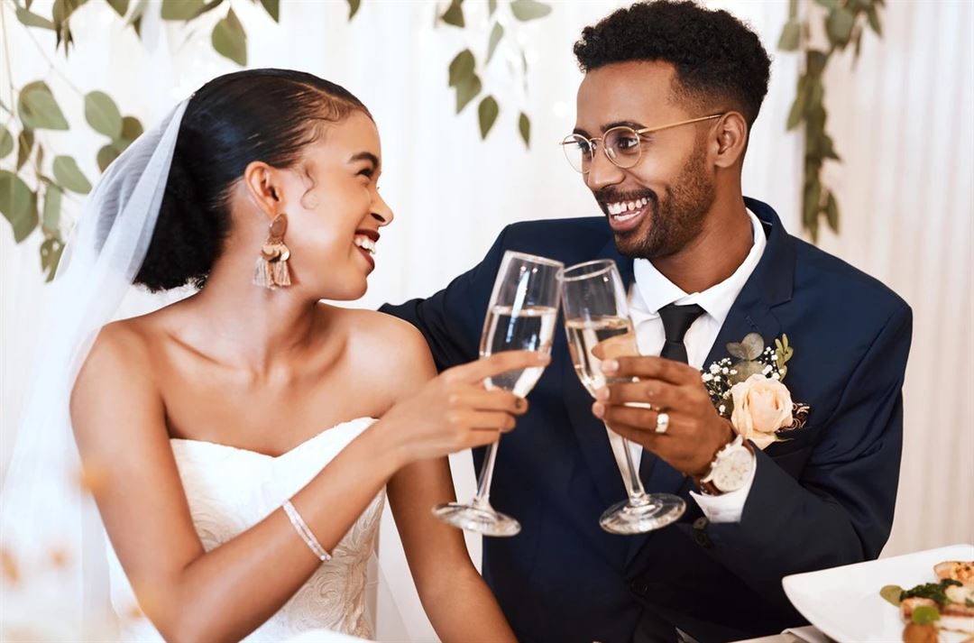
Eugene O'Neill Theater Center
305 Great Neck Rd, Waterford, CT
300 Capacity
$1,600 to $5,500 / Wedding
With charming buildings and beautiful water views, the O’Neill is a wonderful place to hold your next private party, corporate event, wedding, or fundraiser.
Event Pricing
Event Pricing Starting At
300 people max
$1,600 - $5,500
per event
Event Spaces
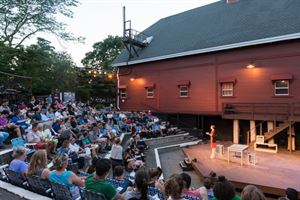
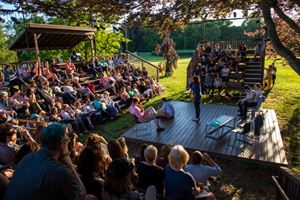
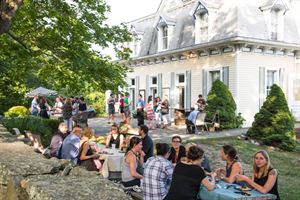
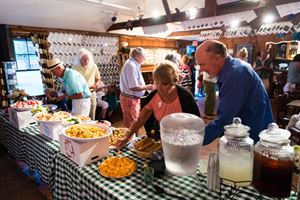
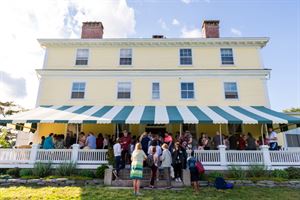
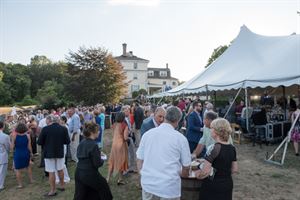
Recommendations
We had a great DIY rehearsal dinner here
— An Eventective User
from Ho Ho Kus, NJ
We had an amazing rehearsal dinner here. We reserved the White House and used the patio and yard area. It overlooks the ocean and is a lovely setting. Our guests could use the bathroom in the house, and there was plenty of parking. That being said, I had to rent tables, chairs, and tableware. I had to bring all the decor and lighting (which I was fine with). I had my sisters and the mother of the groom with me and my husband to help set up and the guests helped break it all down. You need to be comfortable with your guest helping. All our guests said they loved it. Playing corn hole, ladder ball, giant Jenga, etc. was special and we were able to choose our own catering and provide our own alcohol (craft beer is a favorite of the bride and groom). The staff at the EON were very helpful.
Additional Info
Venue Types
Amenities
- Outdoor Function Area
Features
- Max Number of People for an Event: 300