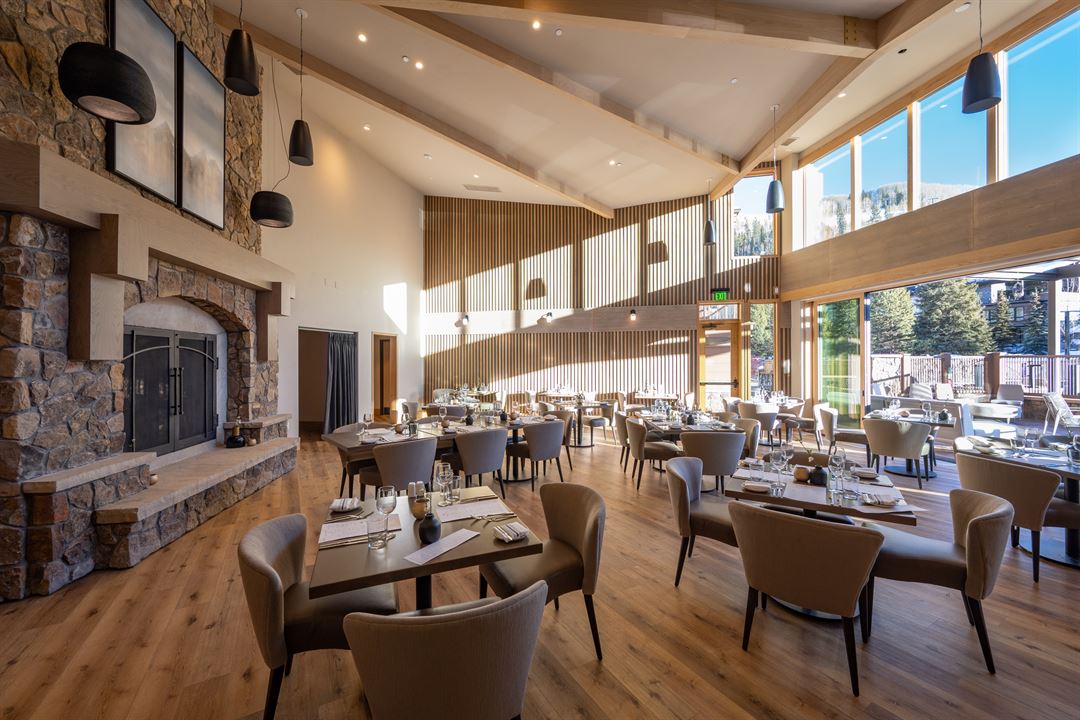
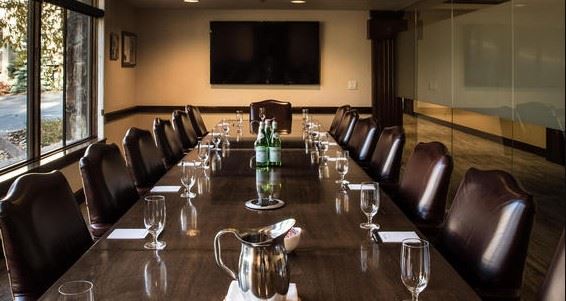
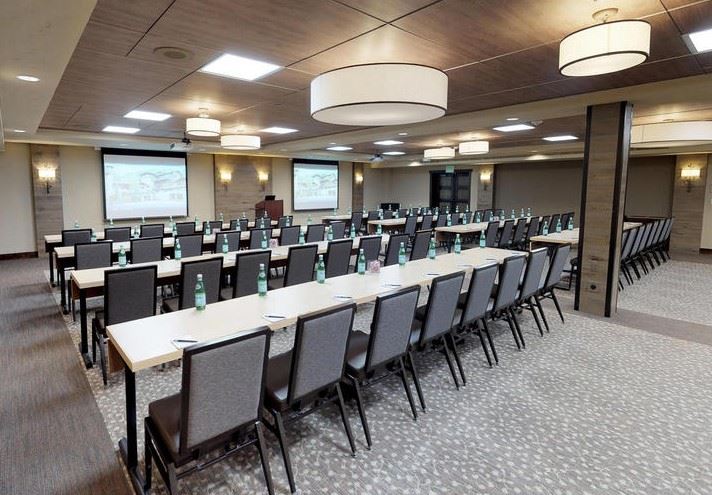
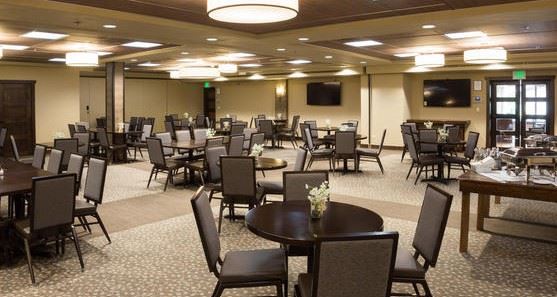




Manor Vail Lodge
595 East Vail Valley Drive, Vail, CO
125 Capacity
Manor Vail Lodge has been hosting guests in the Vail Valley for 50+ years. Our Vail meeting spaces are versatile and expansive, featuring friendly staff available to assist with any additional solutions you may need. You will also find that our event venues in Vail, Colorado offer your guests access to everything they could need and want while in Vail. It is all about location, and ours is just around the corner from the highest botanical gardens in the US, ski slopes and lifts, amphitheater, park as well as world class restaurants, shops, hiking, mountain biking trails, golf, skiing and more.
At Manor Vail Lodge, we offer 9 different meeting and event spaces that can accommodate a small board meeting of 10 up to a group reception for 300. We also invite you to look at the many outdoor spaces at Manor Vail Lodge, which are great for cocktail receptions, dinners and recreation activities. Our largest meeting space is over 6,600 sq ft and can handle small or larger groups up to 300.
Event Spaces
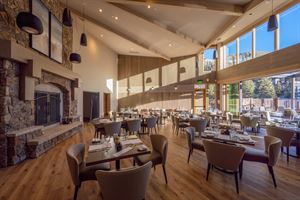
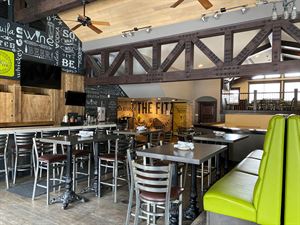

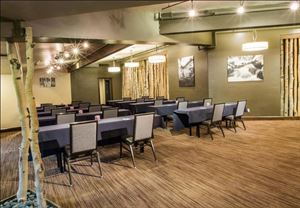
General Event Space
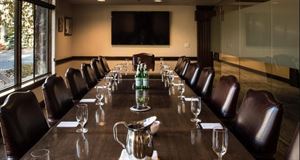
General Event Space
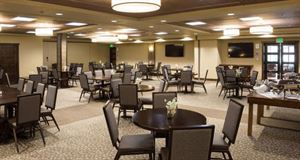
General Event Space
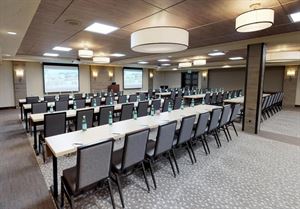
General Event Space
Additional Info
Venue Types
Amenities
- ADA/ACA Accessible
- Full Bar/Lounge
- Fully Equipped Kitchen
- On-Site Catering Service
- Outdoor Function Area
- Outdoor Pool
- Wireless Internet/Wi-Fi
Features
- Max Number of People for an Event: 125
- Number of Event/Function Spaces: 7
- Total Meeting Room Space (Square Feet):
- Year Renovated: 2017